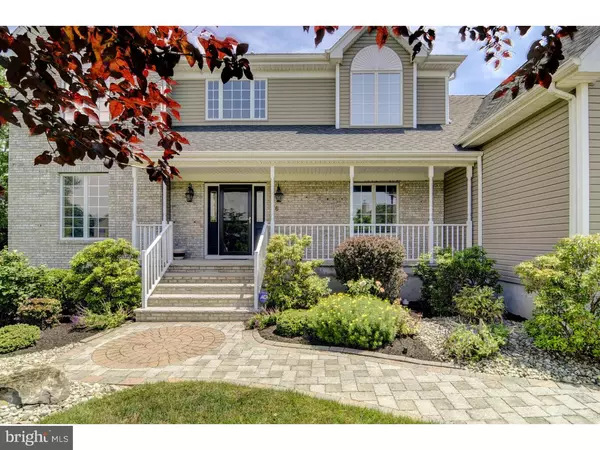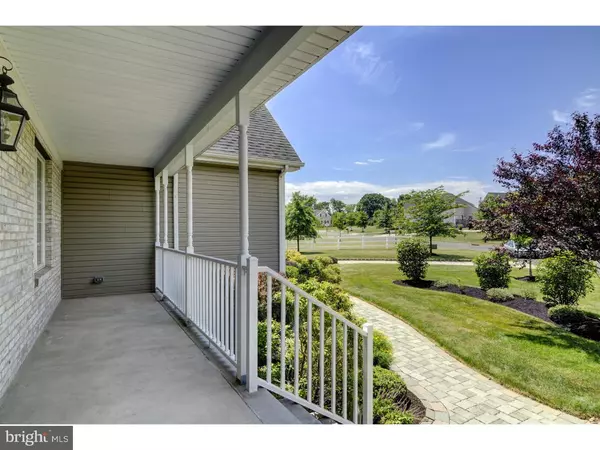$761,000
$785,000
3.1%For more information regarding the value of a property, please contact us for a free consultation.
6 MCCALSEY DR Hillsborough, NJ 08844
4 Beds
3 Baths
3,412 SqFt
Key Details
Sold Price $761,000
Property Type Single Family Home
Sub Type Detached
Listing Status Sold
Purchase Type For Sale
Square Footage 3,412 sqft
Price per Sqft $223
Subdivision None Available
MLS Listing ID 1003910281
Sold Date 09/02/16
Style Colonial
Bedrooms 4
Full Baths 2
Half Baths 1
HOA Y/N N
Abv Grd Liv Area 3,412
Originating Board TREND
Year Built 2008
Annual Tax Amount $15,775
Tax Year 2016
Lot Size 0.570 Acres
Acres 0.57
Lot Dimensions 0.57
Property Description
Designer details abound in this beautifully landscaped home nestled on a park-like, private cul-de-sac location! Beautiful custom paver driveway & walkway lead up to the front porch, while Oak hardwood floors, Andersen windows & recessed lighting are found from the 2-story foyer, throughout the home. Tall 42" cabinets, plenty of counter space & a center island offer much room for organization in the kitchen, which also offers stainless steel appliances & access to the back deck from the eat-in area. The bright, sunken familyroom provides a handsome wood-burning fireplace with marble surround, plus a surround sound speaker system. The master bedroom is spacious yet cozy with its warm wall color, tray ceiling & master bath with upgrades, Jacuzzi tub & dual sinks. Two more bedrooms & a hallway bath with upgrades are also located upstairs. This home is minutes away from major highways, trains/buses & shopping.
Location
State NJ
County Somerset
Area Hillsborough Twp (21810)
Zoning RA
Direction West
Rooms
Other Rooms Living Room, Dining Room, Primary Bedroom, Bedroom 2, Bedroom 3, Kitchen, Family Room, Bedroom 1, Other
Basement Full, Unfinished
Interior
Interior Features Primary Bath(s), Kitchen - Island, Ceiling Fan(s), Stall Shower, Kitchen - Eat-In
Hot Water Natural Gas
Heating Gas, Hot Water
Cooling Central A/C
Flooring Wood, Tile/Brick
Fireplaces Number 1
Fireplaces Type Marble
Equipment Built-In Range, Dishwasher, Refrigerator, Built-In Microwave
Fireplace Y
Appliance Built-In Range, Dishwasher, Refrigerator, Built-In Microwave
Heat Source Natural Gas
Laundry Main Floor
Exterior
Exterior Feature Deck(s), Patio(s)
Garage Spaces 6.0
Water Access N
Roof Type Shingle
Accessibility None
Porch Deck(s), Patio(s)
Attached Garage 3
Total Parking Spaces 6
Garage Y
Building
Lot Description Cul-de-sac
Story 2
Sewer Public Sewer
Water Public
Architectural Style Colonial
Level or Stories 2
Additional Building Above Grade
Structure Type Cathedral Ceilings,9'+ Ceilings
New Construction N
Schools
School District Hillsborough Township Public Schools
Others
Senior Community No
Tax ID 10-00205 31-00016
Ownership Fee Simple
Security Features Security System
Read Less
Want to know what your home might be worth? Contact us for a FREE valuation!

Our team is ready to help you sell your home for the highest possible price ASAP

Bought with Radha Cheerath • RE/MAX of Princeton





