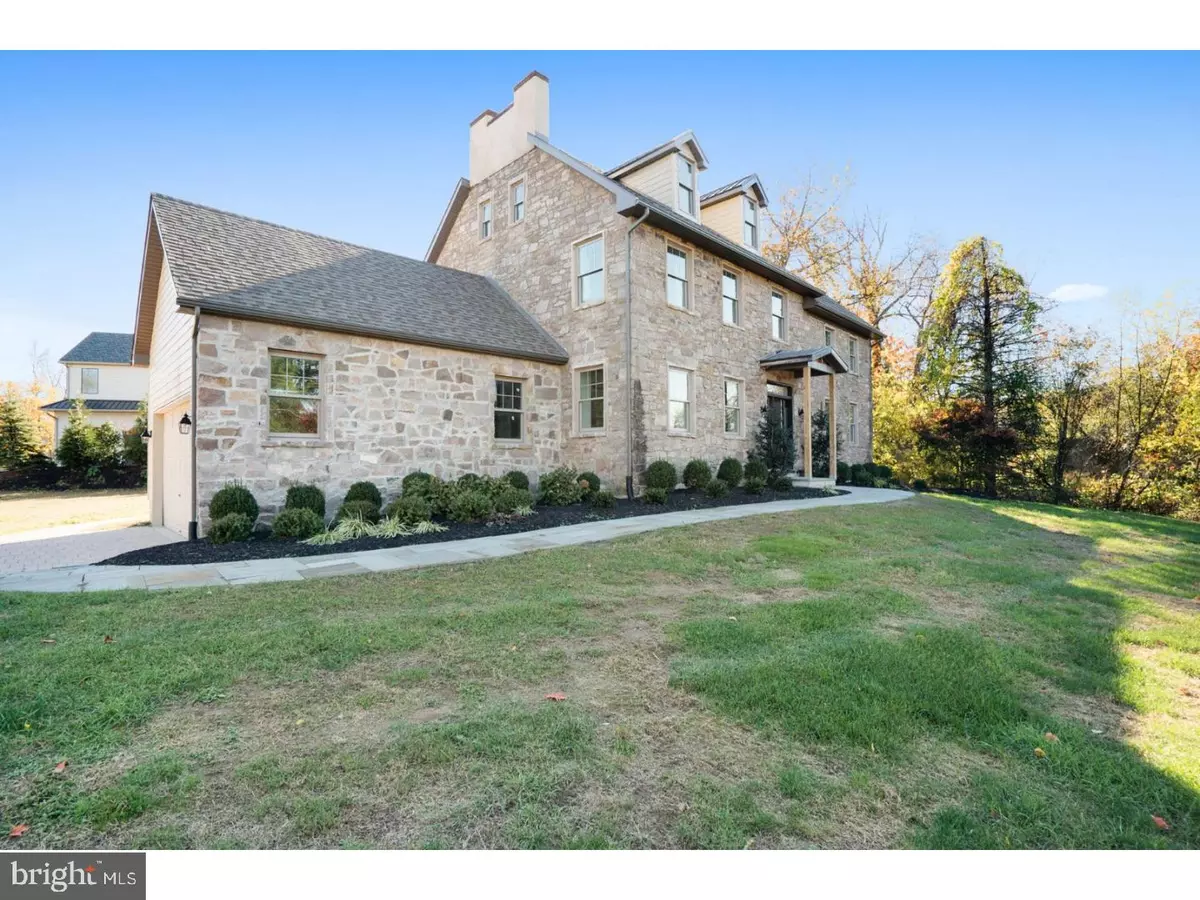$580,000
$625,000
7.2%For more information regarding the value of a property, please contact us for a free consultation.
399 COLLINS GRANT CT Yardley, PA 19067
5 Beds
4 Baths
5,200 SqFt
Key Details
Sold Price $580,000
Property Type Single Family Home
Sub Type Detached
Listing Status Sold
Purchase Type For Sale
Square Footage 5,200 sqft
Price per Sqft $111
Subdivision Boxwood Farms
MLS Listing ID 1000240217
Sold Date 10/27/17
Style Farmhouse/National Folk
Bedrooms 5
Full Baths 3
Half Baths 1
HOA Y/N N
Abv Grd Liv Area 5,200
Originating Board TREND
Year Built 1820
Annual Tax Amount $14,597
Tax Year 2017
Lot Size 0.571 Acres
Acres 0.57
Lot Dimensions 0X0
Property Description
What an opportunity here in Lower Makefield's Boxwood Farm Development! Yesterday meets today! Nestled amongst Million Dollar homes this Original 3900 square foot Home built in 1820 has been meticulously brought back to life with all of the desired amenities of today! The original home was taken back to the studs...All new HVAC System, Plumbing, Electrical, Roof, Drywall, Windows and Spray Foam Insulation throughout along with a 1300 square foot addition providing for a Great Room a Large Breakfast Room and exceptionally appointed Kitchen! This 5 Bedroom 3.5 Bath Home is a unique Opportunity for the discerning buyer. Enter this one of a kind home into the 28' x 10' Foyer with Grand Staircase. Find an Office with built in Bookcases to the left and the Formal Dining Room to the right with backstairs to second level. Follow through the Foyer and enter the Great Room with original exposed stone wall, Cathedral Ceiling with Recessed Lighting, Gas Fireplace and plenty of windows for an abundance of natural sunlight. To the right are the Large Breakfast Room and Exceptionally Appointed Kitchen featuring Top of the Line Appliances, Dacor Gas Cooking Top, Built in Jenn Aire Double Oven and KitchenAid Dishwasher. This living level has Hardwood Flooring throughout and is complete with a Powder Room, Laundry and Mud Rooms. The Grand Turned Staircase invites you to the second level with Hardwood Flooring which offers a Master Suite abounding with natural light, Cathedral Ceiling, Spacious Master Bath with two very Large Walk-in Closets. This level is complete with Two additional nice sized Bedrooms and a Beautiful Full Hall Bath. The Hardwood Floored third level affords Two additional Bedrooms with Full Bath completing the 5200 square feet of finished living space. The full basement is framed and ready for your finishing touch offering an additional 7 rooms with endless possibilities...Wine Cellar, Exercise Room, Media Room, Play Room to suggest a few or make this a multi-generational home for parents or other family members. Located in close proximity to New York, Philadelphia and Princeton, shopping and easy access to all major arteries and trains along with the Pennsbury School District makes this home a "One of a Kind" Opportunity in an area with limited New Construction. .
Location
State PA
County Bucks
Area Lower Makefield Twp (10120)
Zoning R3
Rooms
Other Rooms Living Room, Dining Room, Primary Bedroom, Bedroom 2, Bedroom 3, Bedroom 5, Kitchen, Family Room, Foyer, Bedroom 1, Laundry, Mud Room, Other, Office
Basement Full, Unfinished
Interior
Interior Features Primary Bath(s), Kitchen - Island, Butlers Pantry, Ceiling Fan(s), Kitchen - Eat-In
Hot Water Natural Gas
Heating Forced Air
Cooling Central A/C
Flooring Wood, Tile/Brick
Fireplaces Number 1
Equipment Cooktop, Oven - Double, Oven - Self Cleaning, Dishwasher, Disposal
Fireplace Y
Window Features Replacement
Appliance Cooktop, Oven - Double, Oven - Self Cleaning, Dishwasher, Disposal
Heat Source Natural Gas
Laundry Main Floor
Exterior
Garage Spaces 5.0
Utilities Available Cable TV
Water Access N
Roof Type Shingle
Accessibility None
Attached Garage 2
Total Parking Spaces 5
Garage Y
Building
Lot Description Irregular, Front Yard, Rear Yard, SideYard(s)
Story 2
Sewer Public Sewer
Water Public
Architectural Style Farmhouse/National Folk
Level or Stories 2
Additional Building Above Grade
Structure Type Cathedral Ceilings,9'+ Ceilings
New Construction N
Schools
High Schools Pennsbury
School District Pennsbury
Others
Senior Community No
Tax ID 20-032-021
Ownership Fee Simple
Acceptable Financing Conventional, VA
Listing Terms Conventional, VA
Financing Conventional,VA
Read Less
Want to know what your home might be worth? Contact us for a FREE valuation!

Our team is ready to help you sell your home for the highest possible price ASAP

Bought with Andrew Ferrara • RE/MAX Total - Yardley





