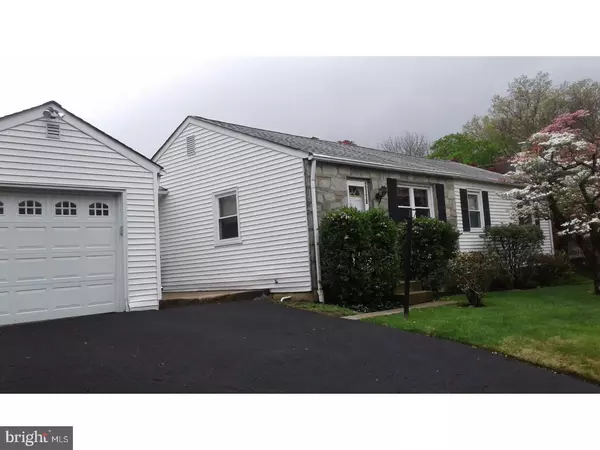$225,000
$229,900
2.1%For more information regarding the value of a property, please contact us for a free consultation.
2118 HAMILTON AVE Abington, PA 19001
3 Beds
2 Baths
1,050 SqFt
Key Details
Sold Price $225,000
Property Type Single Family Home
Sub Type Detached
Listing Status Sold
Purchase Type For Sale
Square Footage 1,050 sqft
Price per Sqft $214
Subdivision None Available
MLS Listing ID 1000273907
Sold Date 11/30/17
Style Ranch/Rambler
Bedrooms 3
Full Baths 2
HOA Y/N N
Abv Grd Liv Area 1,050
Originating Board TREND
Year Built 1940
Annual Tax Amount $4,517
Tax Year 2017
Lot Size 6,250 Sqft
Acres 0.14
Lot Dimensions 125
Property Description
BEST BUY IN ABINGTON TOWNSHIP !!! This Nicely Maintained Ranch Home Complete w/ 3 Bedrooms, 1 Bath, Living Room, Dining Area, Modern Kitchen plus Full Basement w/ Woodstove AND as an Added Bonus, has not ONE, but TWO Garages, Ideal for Contractor, Small Business Entrepreneur, or Car Enthusiast !!Garage #1 is Accessed via the Breezeway between Home and Garage and is a Traditional One Car w/ Electric Opener Plus Side Door Access; Garage #2 is Actually an Oversized One Car Garage Complete w/ a Shop Area (w/ Second Floor Storage !)Heat, Electric, and a Full Bathroom that Could Easily Become Your "Man Cave". The Full Basement Has Been Waterproofed so All You Need to Do is Lay some Carpet Down and You've Got a Spacious Family/Game Room; All This and Conveniently Located Close to Train & Bus Routes, Shops & Restaurants, Schools and the Willow Grove Park Mall ***INCLUDES ONE YEAR AMERICAN HOME SHIELD WARRANTY WITH ACCEPTABLE OFFER !!!***
Location
State PA
County Montgomery
Area Abington Twp (10630)
Zoning H
Rooms
Other Rooms Living Room, Dining Room, Primary Bedroom, Bedroom 2, Kitchen, Family Room, Bedroom 1
Basement Full, Drainage System
Interior
Interior Features Wood Stove, Kitchen - Eat-In
Hot Water Natural Gas
Heating Forced Air
Cooling Central A/C
Flooring Wood, Fully Carpeted
Equipment Oven - Self Cleaning, Dishwasher
Fireplace N
Appliance Oven - Self Cleaning, Dishwasher
Heat Source Natural Gas
Laundry Basement
Exterior
Exterior Feature Breezeway
Garage Spaces 5.0
Utilities Available Cable TV
Water Access N
Roof Type Pitched,Shingle
Accessibility None
Porch Breezeway
Total Parking Spaces 5
Garage Y
Building
Lot Description Corner, Front Yard, Rear Yard, SideYard(s)
Story 1
Foundation Brick/Mortar
Sewer Public Sewer
Water Public
Architectural Style Ranch/Rambler
Level or Stories 1
Additional Building Above Grade
New Construction N
Schools
High Schools Abington Senior
School District Abington
Others
Senior Community No
Tax ID 30-00-26856-006
Ownership Fee Simple
Acceptable Financing Conventional, VA, FHA 203(b)
Listing Terms Conventional, VA, FHA 203(b)
Financing Conventional,VA,FHA 203(b)
Read Less
Want to know what your home might be worth? Contact us for a FREE valuation!

Our team is ready to help you sell your home for the highest possible price ASAP

Bought with John A Griffin IV • Keller Williams Real Estate-Langhorne





