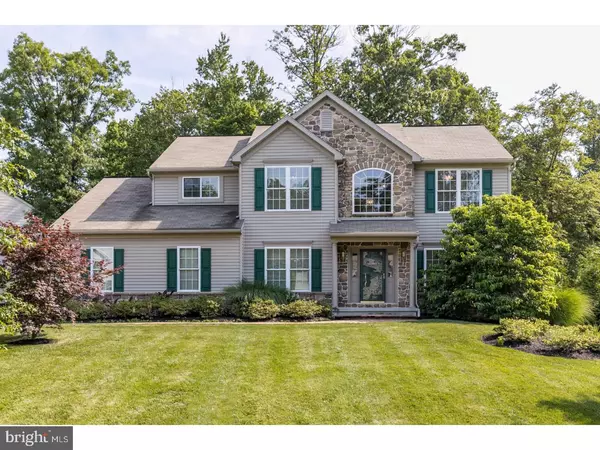$305,000
$315,000
3.2%For more information regarding the value of a property, please contact us for a free consultation.
251 SANDY WAY Coatesville, PA 19320
4 Beds
3 Baths
2,780 SqFt
Key Details
Sold Price $305,000
Property Type Single Family Home
Sub Type Detached
Listing Status Sold
Purchase Type For Sale
Square Footage 2,780 sqft
Price per Sqft $109
Subdivision None Available
MLS Listing ID 1000290145
Sold Date 12/07/17
Style Colonial
Bedrooms 4
Full Baths 2
Half Baths 1
HOA Fees $12/ann
HOA Y/N Y
Abv Grd Liv Area 2,780
Originating Board TREND
Year Built 2005
Annual Tax Amount $6,542
Tax Year 2017
Lot Size 0.423 Acres
Acres 0.42
Lot Dimensions 0X0
Property Description
100 percent, No money down, USDA financing available! $$$$5,000 Sellers Assist with acceptable agreement of sale! Must see this meticulous elegant home nestled in a friendly, well-maintained neighborhood in West Caln Township. This 4 bedroom 2 bath Stone Fa ade Colonial has a beautiful paver walkway, pristine landscaped front lawn, and spacious backyard. Giant Evergreens dot the property, serving as a privacy screen year round. The first floor boasts bright open spaces with 9' ceilings and hardwood floors. Living room features an oversized Bay window and pristine carpet. Formal dining room with customized tray ceiling is ideal for hosting guests over the holidays. Prep your favorite meal in the spacious kitchen, replete with updated appliances, Corian island, and plenty of storage space. Morning room adjoins with kitchen in open floor plan, overlooking private yard. Sliding door leads to a gorgeous paver patio. Cozy up with loved ones close to the gas fireplace in the family room, featuring plush carpeting and ceiling fan. Powder room, private office, and laundry room on first floor for convenience. Oak staircase leads to tranquil second floor space. Retire to the master bedroom, which offers a private sitting room, spacious closets, and master bath with shower, double vanities, and soaking tub. Second floor also features three additional bedrooms and shared hall bathroom. Unfinished basement has side yard accessibility. Shed at rear of property serves as a convenient storage space for yard tools. Beat the holiday rush, make your move now!
Location
State PA
County Chester
Area West Caln Twp (10328)
Zoning R1
Rooms
Other Rooms Living Room, Dining Room, Primary Bedroom, Bedroom 2, Bedroom 3, Kitchen, Family Room, Bedroom 1
Basement Full, Unfinished, Outside Entrance
Interior
Interior Features Primary Bath(s), Kitchen - Island, Butlers Pantry, Ceiling Fan(s), Kitchen - Eat-In
Hot Water Natural Gas
Heating Hot Water
Cooling Central A/C
Flooring Vinyl
Fireplaces Number 1
Equipment Built-In Range, Oven - Self Cleaning, Dishwasher, Refrigerator, Disposal, Built-In Microwave
Fireplace Y
Window Features Bay/Bow
Appliance Built-In Range, Oven - Self Cleaning, Dishwasher, Refrigerator, Disposal, Built-In Microwave
Heat Source Natural Gas
Laundry Main Floor
Exterior
Exterior Feature Patio(s), Porch(es)
Parking Features Inside Access, Garage Door Opener
Garage Spaces 5.0
Utilities Available Cable TV
Water Access N
Roof Type Pitched
Accessibility None
Porch Patio(s), Porch(es)
Attached Garage 2
Total Parking Spaces 5
Garage Y
Building
Lot Description Corner, Level, Front Yard, Rear Yard, SideYard(s)
Story 2
Foundation Concrete Perimeter
Sewer Public Sewer
Water Public
Architectural Style Colonial
Level or Stories 2
Additional Building Above Grade
Structure Type 9'+ Ceilings
New Construction N
Schools
Elementary Schools Kings Highway
High Schools Coatesville Area Senior
School District Coatesville Area
Others
Pets Allowed Y
HOA Fee Include Common Area Maintenance
Senior Community No
Tax ID 28-05 -0102.4900
Ownership Fee Simple
Acceptable Financing Conventional, VA, FHA 203(b), USDA
Listing Terms Conventional, VA, FHA 203(b), USDA
Financing Conventional,VA,FHA 203(b),USDA
Pets Allowed Case by Case Basis
Read Less
Want to know what your home might be worth? Contact us for a FREE valuation!

Our team is ready to help you sell your home for the highest possible price ASAP

Bought with Karen Boyd • Long & Foster Real Estate, Inc.





