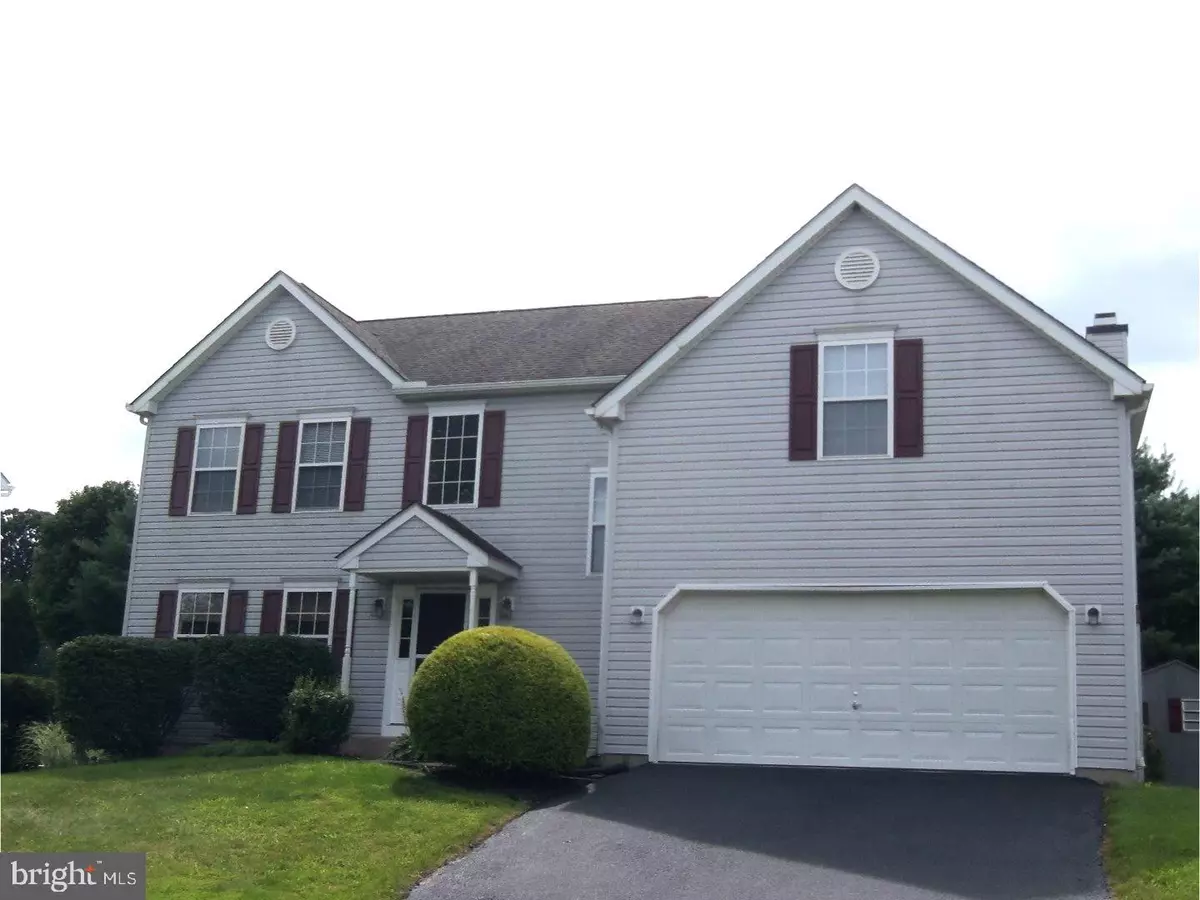$268,000
$269,900
0.7%For more information regarding the value of a property, please contact us for a free consultation.
127 BRINTON DR East Fallowfield, PA 19320
4 Beds
3 Baths
2,380 SqFt
Key Details
Sold Price $268,000
Property Type Single Family Home
Sub Type Detached
Listing Status Sold
Purchase Type For Sale
Square Footage 2,380 sqft
Price per Sqft $112
Subdivision Brinton Station
MLS Listing ID 1000291453
Sold Date 12/01/17
Style Colonial
Bedrooms 4
Full Baths 2
Half Baths 1
HOA Fees $33/ann
HOA Y/N Y
Abv Grd Liv Area 2,380
Originating Board TREND
Year Built 2001
Annual Tax Amount $8,030
Tax Year 2017
Lot Size 0.289 Acres
Acres 0.29
Lot Dimensions 0X0
Property Description
Spacious 4 bedroom colonial home for sale in Brinton Station located on a small cul-de-sac street. On the first floor you enter into the foyer with laminate flooring and a powder room. There is a formal living room, dining room, and generous kitchen with island. There is a step down to the family room complete with wood buring fireplace. From the kitchen there is a sliding door to the rear patio and rear yard, with a storage shed included. On the 2nd floor you will find a large master bedroom with a walk-in closet and another closet. The private bathroom has a double vanity and a separate soaking tub and shower stall. There are 3 other bedrooms, a hall bathroom, and a large hall closet to complete this level. The home has been recently painted and some newer carpeting has been installed. This location is super convenient to the Thorndale train station, the route 30 bypass, and is under 20 minutes to West Chester. View this home today! *Taxes have been appealed and assessment lowered to $140,450. At the current millage rate the total taxes would be $5,693*.
Location
State PA
County Chester
Area East Fallowfield Twp (10347)
Zoning R1
Rooms
Other Rooms Living Room, Dining Room, Primary Bedroom, Bedroom 2, Bedroom 3, Kitchen, Family Room, Bedroom 1, Attic
Basement Full, Unfinished
Interior
Interior Features Primary Bath(s), Kitchen - Island, Butlers Pantry, Ceiling Fan(s), Kitchen - Eat-In
Hot Water Natural Gas
Heating Forced Air
Cooling Central A/C
Flooring Fully Carpeted, Vinyl
Fireplaces Number 1
Equipment Dishwasher
Fireplace Y
Appliance Dishwasher
Heat Source Natural Gas
Laundry Basement
Exterior
Exterior Feature Patio(s)
Garage Spaces 5.0
Utilities Available Cable TV
Amenities Available Tot Lots/Playground
Water Access N
Roof Type Pitched,Shingle
Accessibility Mobility Improvements
Porch Patio(s)
Attached Garage 2
Total Parking Spaces 5
Garage Y
Building
Story 2
Sewer Public Sewer
Water Public
Architectural Style Colonial
Level or Stories 2
Additional Building Above Grade, Shed
Structure Type 9'+ Ceilings
New Construction N
Schools
High Schools Coatesville Area Senior
School District Coatesville Area
Others
HOA Fee Include Common Area Maintenance
Senior Community No
Tax ID 47-02 -0020.1500
Ownership Fee Simple
Acceptable Financing Conventional, VA, FHA 203(b)
Listing Terms Conventional, VA, FHA 203(b)
Financing Conventional,VA,FHA 203(b)
Read Less
Want to know what your home might be worth? Contact us for a FREE valuation!

Our team is ready to help you sell your home for the highest possible price ASAP

Bought with Branden P Hydutsky • Coldwell Banker Realty





