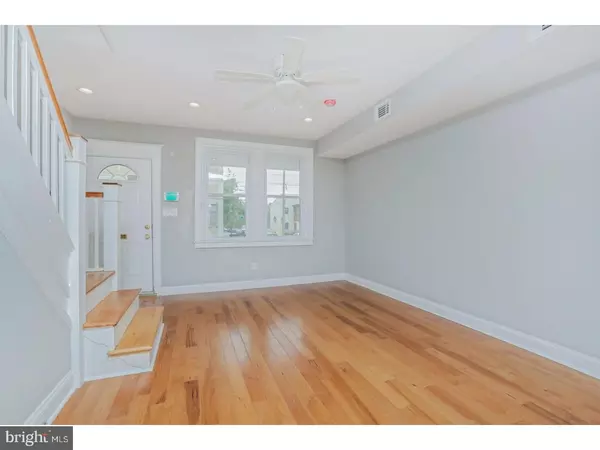$260,000
$269,900
3.7%For more information regarding the value of a property, please contact us for a free consultation.
2623 W THOMPSON ST Philadelphia, PA 19121
3 Beds
2 Baths
1,060 SqFt
Key Details
Sold Price $260,000
Property Type Townhouse
Sub Type Interior Row/Townhouse
Listing Status Sold
Purchase Type For Sale
Square Footage 1,060 sqft
Price per Sqft $245
Subdivision Brewerytown
MLS Listing ID 1000313929
Sold Date 12/15/17
Style Other
Bedrooms 3
Full Baths 1
Half Baths 1
HOA Y/N N
Abv Grd Liv Area 1,060
Originating Board TREND
Year Built 1925
Annual Tax Amount $768
Tax Year 2017
Lot Size 840 Sqft
Acres 0.02
Lot Dimensions 15X56
Property Description
How about a spectacular whole house renovation sure to be the best value in Brewerytown? And we do mean a real Brewerytown location. This top to bottom new home features a tasteful and updated style. Charm, character, and original features have been re-purposed and reinvented, including original 5 panel doors and classic updates on vanities & cabinet style. Updated paint colors throughout. The kitchen is to die for, a cooks dream. Beautiful soft close cabinets, gray bases, white uppers, sharp hardware. Check out the built in spice rack! Chimney style range hood, subway back splash. No run of the mill granite in this home either! And the counter wraps around to form a peninsula perfect for seating. Light and bright powder room on the first floor, nice outdoor space in back. Second floor has 3 good size bedrooms with nice closets and a REALLY nice tiled bath with skylight. All new systems including HVAC, electric, plumbing. New windows, new roof, new floors. Gorgeous floors in fact, real 3/4" wood throughout. Basement is dry and clean, perfect for storage. Easy access to transportation, the park, Fairmount, shops, easy parking on street. Finishing touches still happening. Abatement application in process. (Professional pics coming soon, will show how bright the home really is.) Open house Saturday September 16th 12-2pm.
Location
State PA
County Philadelphia
Area 19121 (19121)
Zoning RSA5
Rooms
Other Rooms Living Room, Dining Room, Primary Bedroom, Bedroom 2, Kitchen, Family Room, Bedroom 1
Basement Full, Unfinished
Interior
Interior Features Skylight(s), Ceiling Fan(s), Kitchen - Eat-In
Hot Water Natural Gas
Heating Forced Air
Cooling Central A/C
Flooring Wood, Tile/Brick
Equipment Energy Efficient Appliances
Fireplace N
Window Features Replacement
Appliance Energy Efficient Appliances
Heat Source Natural Gas
Laundry Basement
Exterior
Exterior Feature Porch(es)
Water Access N
Accessibility None
Porch Porch(es)
Garage N
Building
Story 2
Sewer Public Sewer
Water Public
Architectural Style Other
Level or Stories 2
Additional Building Above Grade
New Construction N
Schools
School District The School District Of Philadelphia
Others
Senior Community No
Tax ID 291052300
Ownership Fee Simple
Security Features Security System
Read Less
Want to know what your home might be worth? Contact us for a FREE valuation!

Our team is ready to help you sell your home for the highest possible price ASAP

Bought with Jeremy D Kaplan • Space & Company





