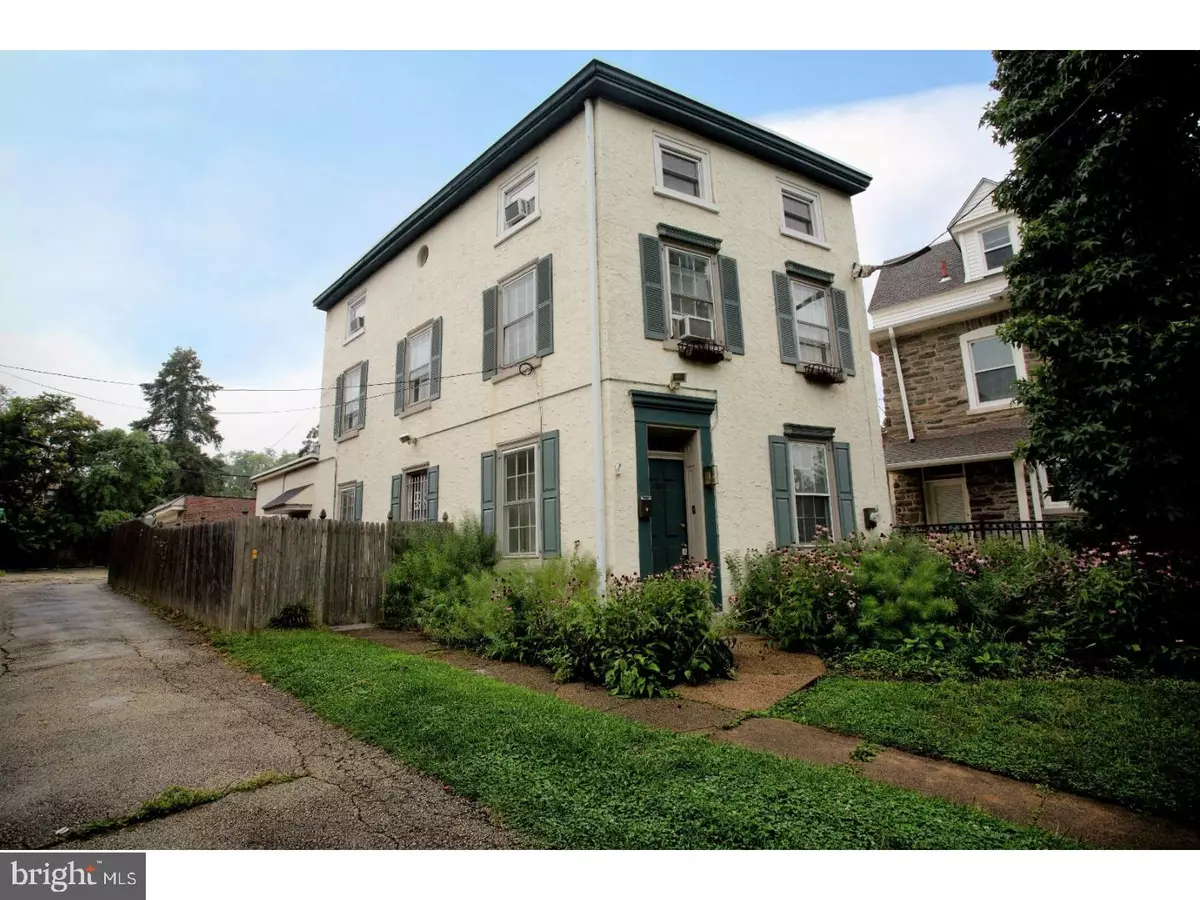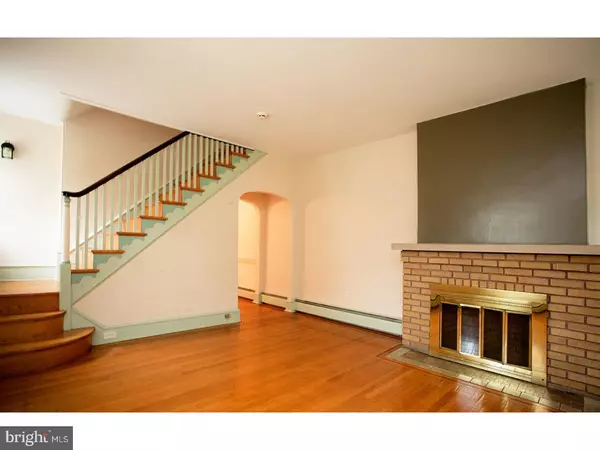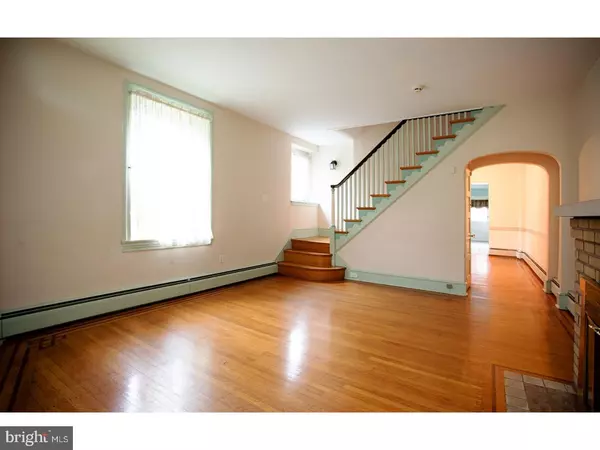$280,000
$299,000
6.4%For more information regarding the value of a property, please contact us for a free consultation.
7314 GERMANTOWN AVE Philadelphia, PA 19119
4 Beds
2 Baths
2,200 SqFt
Key Details
Sold Price $280,000
Property Type Single Family Home
Sub Type Detached
Listing Status Sold
Purchase Type For Sale
Square Footage 2,200 sqft
Price per Sqft $127
Subdivision Mt Airy (West)
MLS Listing ID 1000320827
Sold Date 10/03/17
Style Traditional
Bedrooms 4
Full Baths 2
HOA Y/N N
Abv Grd Liv Area 2,200
Originating Board TREND
Year Built 1925
Annual Tax Amount $4,625
Tax Year 2017
Lot Size 6,000 Sqft
Acres 0.14
Lot Dimensions 41X139
Property Description
Rare opportunity to own this classic single in the heart of Mount Airy and benefit from the high walkability of Mount Airy's core! This 4 Bed/2 Bath is setback from the Avenue with a deep front yard and loads of gardening potential. Entry is through a spacious living room with brick fireplace and high ceilings. Oak hardwood floors with walnut inlay in both the living room and formal dining room. A large eat-in kitchen provides endless possibilities for your vision including existing capped plumbing for a potential powder room. The kitchen provides access to a small side yard and rear patio as well as the 2-car garage. Second and third floors have beautiful random width pine floors along with two bedrooms, one full bath on each floor. Modern convenience with old-world charm. Property is in need of some updating and is priced accordingly; property is being sold As-Is. Walking distance to two rail lines, buses, and both Mt. Airy and Chestnut Hill dining and shopping.
Location
State PA
County Philadelphia
Area 19119 (19119)
Zoning RSA5
Direction Northeast
Rooms
Other Rooms Living Room, Dining Room, Primary Bedroom, Bedroom 2, Bedroom 3, Kitchen, Bedroom 1
Basement Full, Unfinished
Interior
Interior Features Kitchen - Eat-In
Hot Water Natural Gas
Heating Hot Water
Cooling Wall Unit
Flooring Wood
Fireplaces Number 1
Fireplaces Type Brick
Fireplace Y
Heat Source Natural Gas
Laundry Basement
Exterior
Exterior Feature Patio(s)
Garage Spaces 2.0
Fence Other
Water Access N
Accessibility None
Porch Patio(s)
Total Parking Spaces 2
Garage Y
Building
Lot Description Front Yard
Story 3+
Sewer Public Sewer
Water Public
Architectural Style Traditional
Level or Stories 3+
Additional Building Above Grade
New Construction N
Schools
School District The School District Of Philadelphia
Others
Senior Community No
Tax ID 092238600
Ownership Fee Simple
Acceptable Financing Conventional, VA, FHA 203(k), FHA 203(b)
Listing Terms Conventional, VA, FHA 203(k), FHA 203(b)
Financing Conventional,VA,FHA 203(k),FHA 203(b)
Read Less
Want to know what your home might be worth? Contact us for a FREE valuation!

Our team is ready to help you sell your home for the highest possible price ASAP

Bought with Rachel J Reilly • Elfant Wissahickon-Chestnut Hill





