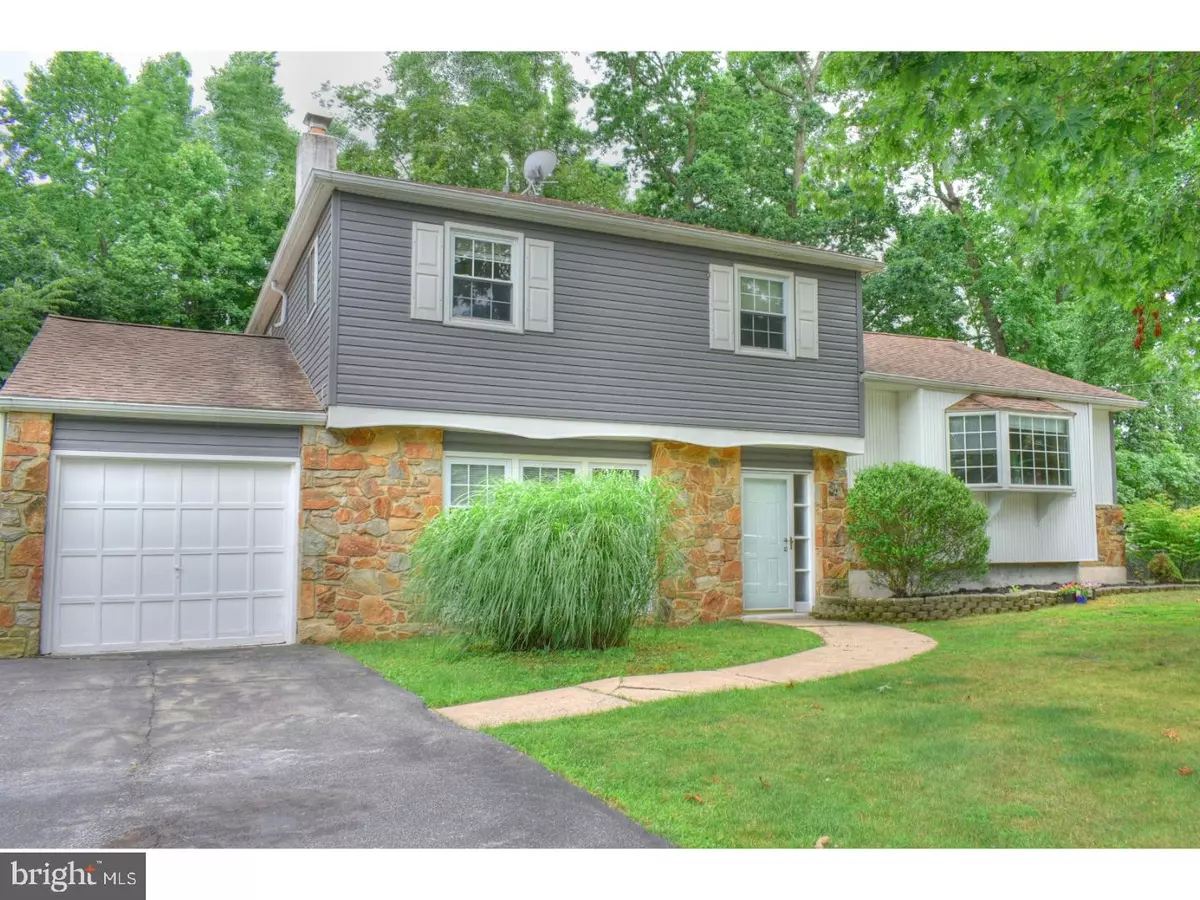$285,000
$294,900
3.4%For more information regarding the value of a property, please contact us for a free consultation.
2520 DARTMOUTH WOODS RD Wilmington, DE 19810
3 Beds
2 Baths
1,850 SqFt
Key Details
Sold Price $285,000
Property Type Single Family Home
Sub Type Detached
Listing Status Sold
Purchase Type For Sale
Square Footage 1,850 sqft
Price per Sqft $154
Subdivision Dartmouth Woods
MLS Listing ID 1000325131
Sold Date 12/14/17
Style Colonial,Split Level
Bedrooms 3
Full Baths 1
Half Baths 1
HOA Fees $2/ann
HOA Y/N Y
Abv Grd Liv Area 1,850
Originating Board TREND
Year Built 1964
Annual Tax Amount $2,240
Tax Year 2017
Lot Size 10,454 Sqft
Acres 0.24
Lot Dimensions 97X109
Property Description
Centrally located in the heart of N. Wilmington, this beautifully updated Split-level home features excellent curb appeal complete with lovely stone accents. Inside, gleaming hardwood flooring runs throughout the main and upper levels giving a polished look. The living room is flooded with natural light from the expansive bay window showcasing the chair rail detailing and recessed lighting. Dine in style in the elegant dining room complete with dazzling chandelier and French door access to the deck and back yard. Chef's will delight in the gorgeous kitchen complete with rich maple cabinetry, bar seating, tile flooring and pantry for additional storage. Kitchen was just updated with new stainless steel appliances including gas stove, dishwasher and over the stove microwave!Three well sized bedroom with ample closet space and ceilings fans share a renovated full bathroom boasting dual sinks, vanity storage, tile flooring and modern fixtures. The ground level is loaded with extras including a cozy family room with corner stone fireplace, remodeled powder room, large laundry room and bonus room. Host summer get togethers on the large deck and lush backyard which is lined with trees for privacy. Enjoy use of the attached one-car garage. Well located and convenient to Rt 202, I-95, dining, shops and area amenities. This fabulous property will not last!
Location
State DE
County New Castle
Area Brandywine (30901)
Zoning NC10
Rooms
Other Rooms Living Room, Dining Room, Primary Bedroom, Bedroom 2, Kitchen, Family Room, Den, Bedroom 1, Laundry, Other, Attic
Basement Partial
Interior
Interior Features Primary Bath(s), Butlers Pantry, Ceiling Fan(s), Attic/House Fan, Breakfast Area
Hot Water Natural Gas
Heating Forced Air
Cooling Central A/C
Flooring Wood, Fully Carpeted, Tile/Brick
Fireplaces Number 1
Fireplaces Type Stone
Equipment Built-In Range, Dishwasher, Disposal, Built-In Microwave
Fireplace Y
Appliance Built-In Range, Dishwasher, Disposal, Built-In Microwave
Heat Source Natural Gas
Laundry Lower Floor
Exterior
Exterior Feature Deck(s)
Parking Features Inside Access, Garage Door Opener
Garage Spaces 3.0
Utilities Available Cable TV
Water Access N
Roof Type Pitched,Shingle
Accessibility None
Porch Deck(s)
Attached Garage 1
Total Parking Spaces 3
Garage Y
Building
Lot Description Level, Open, Front Yard, Rear Yard
Story Other
Foundation Brick/Mortar
Sewer Public Sewer
Water Public
Architectural Style Colonial, Split Level
Level or Stories Other
Additional Building Above Grade
New Construction N
Schools
School District Brandywine
Others
Senior Community No
Tax ID 06-013.00-272
Ownership Fee Simple
Acceptable Financing Conventional, VA, FHA 203(b)
Listing Terms Conventional, VA, FHA 203(b)
Financing Conventional,VA,FHA 203(b)
Read Less
Want to know what your home might be worth? Contact us for a FREE valuation!

Our team is ready to help you sell your home for the highest possible price ASAP

Bought with Matthew Russo • BHHS Fox & Roach-Media





