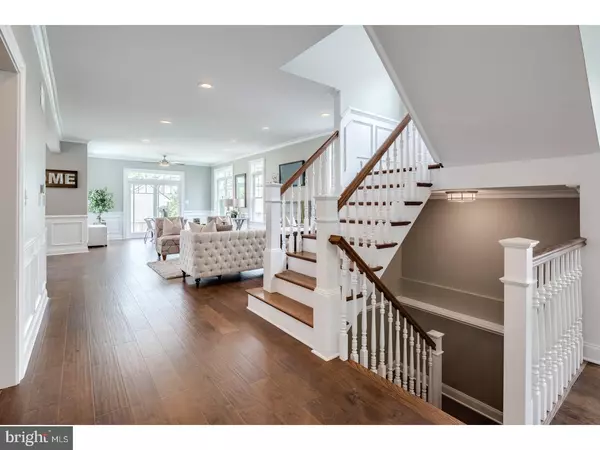$770,000
$794,000
3.0%For more information regarding the value of a property, please contact us for a free consultation.
155 WAYNE AVE Haddonfield, NJ 08033
4 Beds
5 Baths
3,920 SqFt
Key Details
Sold Price $770,000
Property Type Single Family Home
Sub Type Detached
Listing Status Sold
Purchase Type For Sale
Square Footage 3,920 sqft
Price per Sqft $196
Subdivision None Available
MLS Listing ID 1000349459
Sold Date 12/07/17
Style Contemporary
Bedrooms 4
Full Baths 3
Half Baths 2
HOA Y/N N
Abv Grd Liv Area 3,920
Originating Board TREND
Year Built 1922
Annual Tax Amount $9,184
Tax Year 2016
Lot Size 7,250 Sqft
Acres 0.17
Lot Dimensions 50X145
Property Description
Come view this beautiful home in historic Haddonfield! This house is the most affordable New Construction home per square foot in town! This home offers a variety of different luxuries, which will make this a perfect fit for every lifestyle! Enter the home and be greeted by your formal dining room, fit for hosting those elegant social dinners. You won't be able to help falling in love with all the details this home has to offer, including the gorgeous 8' wide-plank flooring on the 1st floor, stairs & second floor hallway. The bathrooms and mud room offer pristine tile flooring, and the bedrooms all have the softest carpeting to keep your bare feet warm. Once you look up from the flooring you will be amazed at the rest of the home! The kitchen is literally the heart of this warm and friendly home. The appliances are all stainless steel, and the island in the midst of all this offers the perfect space to really make this kitchen yours. There is plenty of storage in the Wolf "York" White Cabinets, so there will be no need to clutter up the kitchen. Don't forget to run your hand over the white quartz countertops. That is all on the first floor. Going up the stairs, you will find four bedrooms, including the master bedroom with ensuite bathroom with a shower and bathtub. The laundry room is also on the 2nd floor, making doing laundry less cumbersome and an easy chore. There is a bonus room on the 3rd floor, as well as having extra storage space, as well as the perfect nook to make into a reading or club room. Looking for more space than that? Make your way to the fully finished basement with a wholly functioning wetbar. This space would be perfect as an additional hangout area, or exercise room, with its own powder room. Find the brand new home of your dreams, in a town that will make you celebrate and enjoy every day! This home will include a TEC Home smart Kit, which you can use to control wireless entry, HVAC controls (AC & heat), Wi-Fi enabled wall switches, and can be tied to any alarm system the new owner signs up for.
Location
State NJ
County Camden
Area Haddonfield Boro (20417)
Zoning RESID
Rooms
Other Rooms Living Room, Dining Room, Primary Bedroom, Bedroom 2, Bedroom 3, Kitchen, Family Room, Bedroom 1, Laundry, Other, Office, Bonus Room
Basement Full, Fully Finished
Interior
Interior Features Primary Bath(s), Kitchen - Island, Ceiling Fan(s), Wet/Dry Bar, Stall Shower, Kitchen - Eat-In
Hot Water Natural Gas
Cooling Central A/C
Flooring Wood, Fully Carpeted, Tile/Brick
Fireplaces Number 1
Fireplaces Type Marble
Equipment Dishwasher
Fireplace Y
Window Features Energy Efficient
Appliance Dishwasher
Heat Source Natural Gas
Laundry Upper Floor
Exterior
Exterior Feature Patio(s)
Garage Spaces 3.0
Fence Other
Water Access N
Accessibility None
Porch Patio(s)
Attached Garage 1
Total Parking Spaces 3
Garage Y
Building
Story 3+
Sewer Public Sewer
Water Public
Architectural Style Contemporary
Level or Stories 3+
Additional Building Above Grade
Structure Type 9'+ Ceilings
New Construction Y
Schools
School District Haddonfield Borough Public Schools
Others
Senior Community No
Tax ID 17-00011 13-00006 03
Ownership Fee Simple
Read Less
Want to know what your home might be worth? Contact us for a FREE valuation!

Our team is ready to help you sell your home for the highest possible price ASAP

Bought with Gary R Vermaat • Lenny Vermaat & Leonard Inc. Realtors Inc





