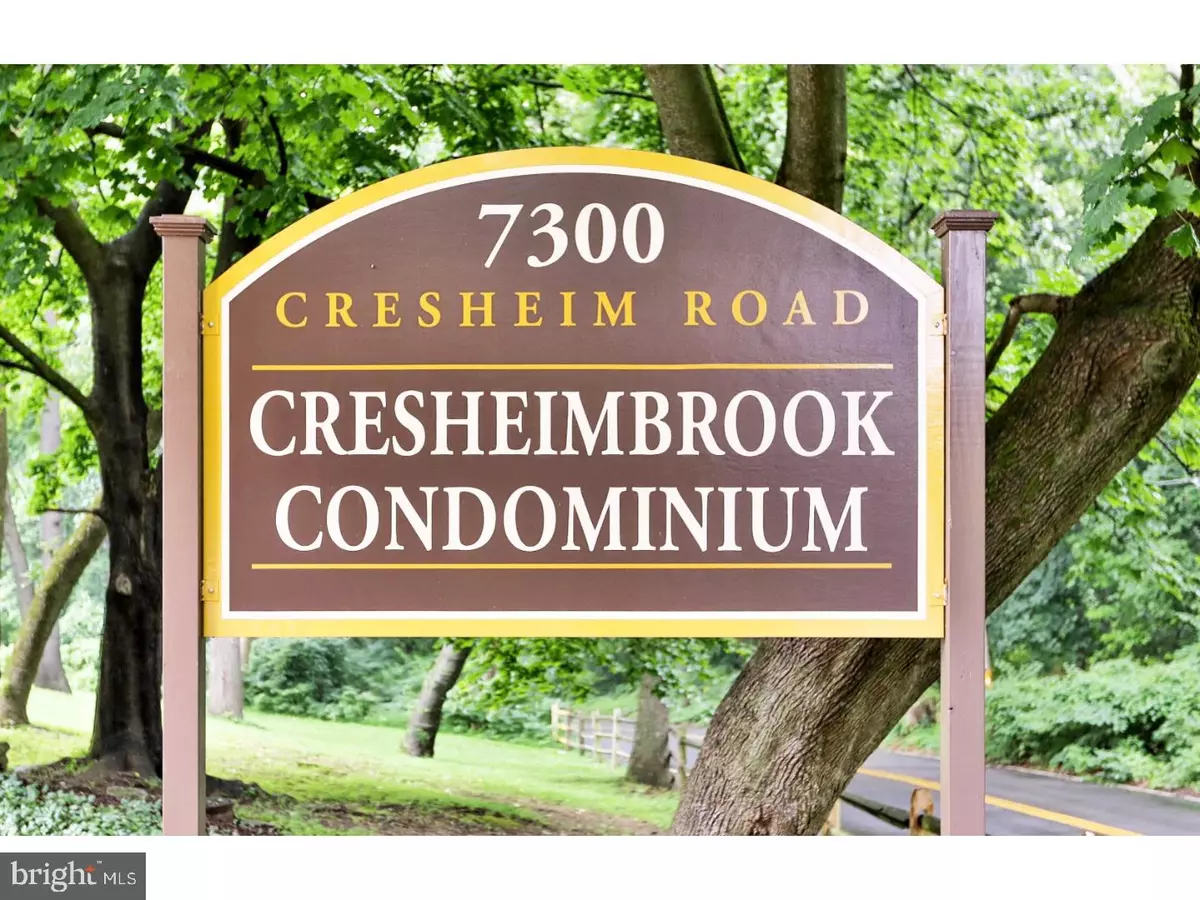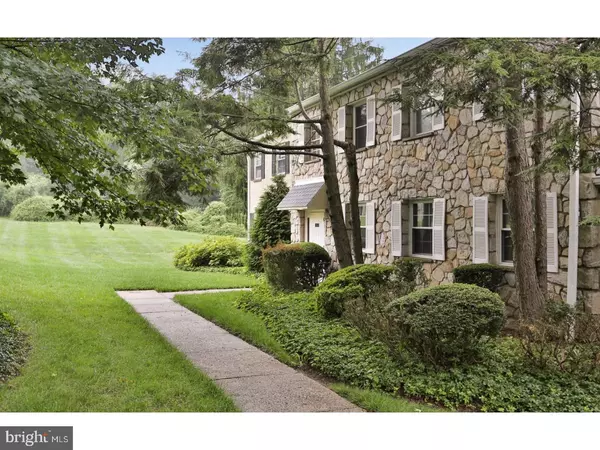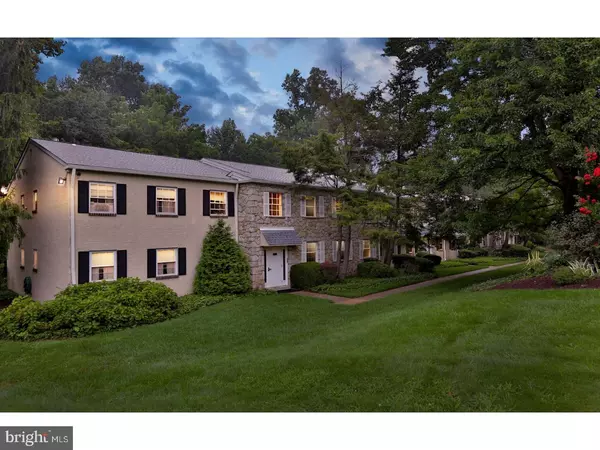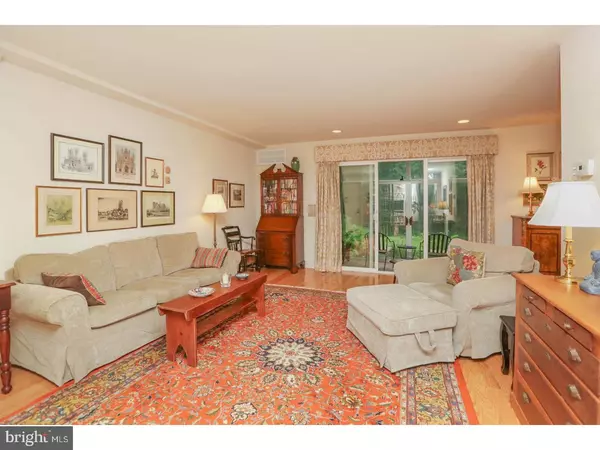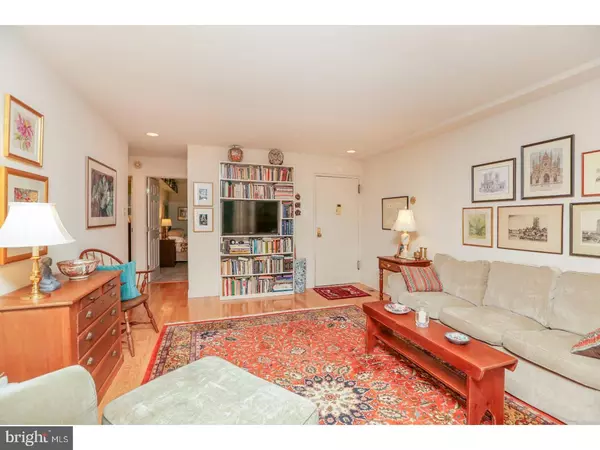$200,000
$195,000
2.6%For more information regarding the value of a property, please contact us for a free consultation.
7302 CRESHEIM RD #D3 Philadelphia, PA 19119
2 Beds
2 Baths
1,015 SqFt
Key Details
Sold Price $200,000
Property Type Single Family Home
Sub Type Unit/Flat/Apartment
Listing Status Sold
Purchase Type For Sale
Square Footage 1,015 sqft
Price per Sqft $197
Subdivision Mt Airy (West)
MLS Listing ID 1000434229
Sold Date 10/11/17
Style Contemporary
Bedrooms 2
Full Baths 2
HOA Fees $360/mo
HOA Y/N Y
Abv Grd Liv Area 1,015
Originating Board TREND
Year Built 1965
Annual Tax Amount $1,995
Tax Year 2017
Property Description
Heavily Wooded Condo. West Mt Airy's "Best Kept Secret" nestled in a forest of trees, this 1st floor two-bedroom, 2 full bath condo townhouse quad is sexy and chic featuring off-street parking with an uninterrupted view of Fairmount Park. Newly remodeled everything! A CRESHEIMBROOK CONDO is what most travelers and downsizers wish to find and rarely do. Cresheimbrook is walking distance to the train for a direct line into downtown Philadelphia and everything it has to offer. This unit has been opened up to offer a large spacious floor plan perfect for entertaining with many extras. From the outstanding view to the stunning kitchen, you will find quality at every turn. Extraordinary quality & high-end design is on full display in the chef's kitchen, with newly installed solid oak wood cabinets, high white subway tile walled back splash, earth tone flecked yellow and browns granite counter tops, stainless appliances, hidden washer and dryer. Perfect for casual dinners or a fun place for the chrildren to have their pizza! Dining area faces Sliding glass doors which add dramatic light and openness to your eating area which views the enclosed porch, pebbled patio and flowering garden, overlooking a secluded park of trees, shrubs and flowers. Each bedroom has its own luxurious full bath. Additional amenities include: wideplank solid oak floors complimented by thick, plush, whisper soft carpets in the bedrooms, 2 new baths, freshly painted interior in neutral and pale colors, recessed lighting, off-street parking, CENTRAL AIR, basement storage, and new windows. These designer touches create an elegant coziness throughout with many luxuries of life at your disposal. Walk down to restaurants, pubs, pizza, drugstore, ice cream shop(!), Weavers Way Co Op, Allen's Lane Train/cafe convenient to all areas of Mt. Airy and Chestnut Hill. CRESHEIMBROOK combines characteristic 1970's area architecture with best-of-class modern day amenities and comfort. You just won't be able to believe it when you see it.
Location
State PA
County Philadelphia
Area 19119 (19119)
Zoning RM2
Rooms
Other Rooms Living Room, Dining Room, Primary Bedroom, Kitchen, Bedroom 1, Sun/Florida Room, Other
Basement Full, Outside Entrance
Interior
Interior Features Primary Bath(s), Stall Shower, Kitchen - Eat-In
Hot Water Natural Gas
Heating Forced Air
Cooling Central A/C
Flooring Wood, Fully Carpeted
Equipment Oven - Self Cleaning, Dishwasher, Disposal, Energy Efficient Appliances, Built-In Microwave
Fireplace N
Window Features Energy Efficient,Replacement
Appliance Oven - Self Cleaning, Dishwasher, Disposal, Energy Efficient Appliances, Built-In Microwave
Heat Source Natural Gas
Laundry Main Floor
Exterior
Garage Spaces 2.0
Water Access N
Accessibility None
Total Parking Spaces 2
Garage N
Building
Lot Description Corner, Front Yard, Rear Yard, SideYard(s)
Story 2
Foundation Stone
Sewer Public Sewer
Water Public
Architectural Style Contemporary
Level or Stories 2
Additional Building Above Grade
New Construction N
Schools
School District The School District Of Philadelphia
Others
HOA Fee Include Common Area Maintenance,Ext Bldg Maint,Lawn Maintenance,Snow Removal,Trash,Water,Sewer,Parking Fee,Insurance,Management
Senior Community No
Tax ID 888200043
Ownership Condominium
Acceptable Financing Conventional
Listing Terms Conventional
Financing Conventional
Pets Allowed Case by Case Basis
Read Less
Want to know what your home might be worth? Contact us for a FREE valuation!

Our team is ready to help you sell your home for the highest possible price ASAP

Bought with Janet Cribbins • BHHS Fox & Roach-Chestnut Hill

