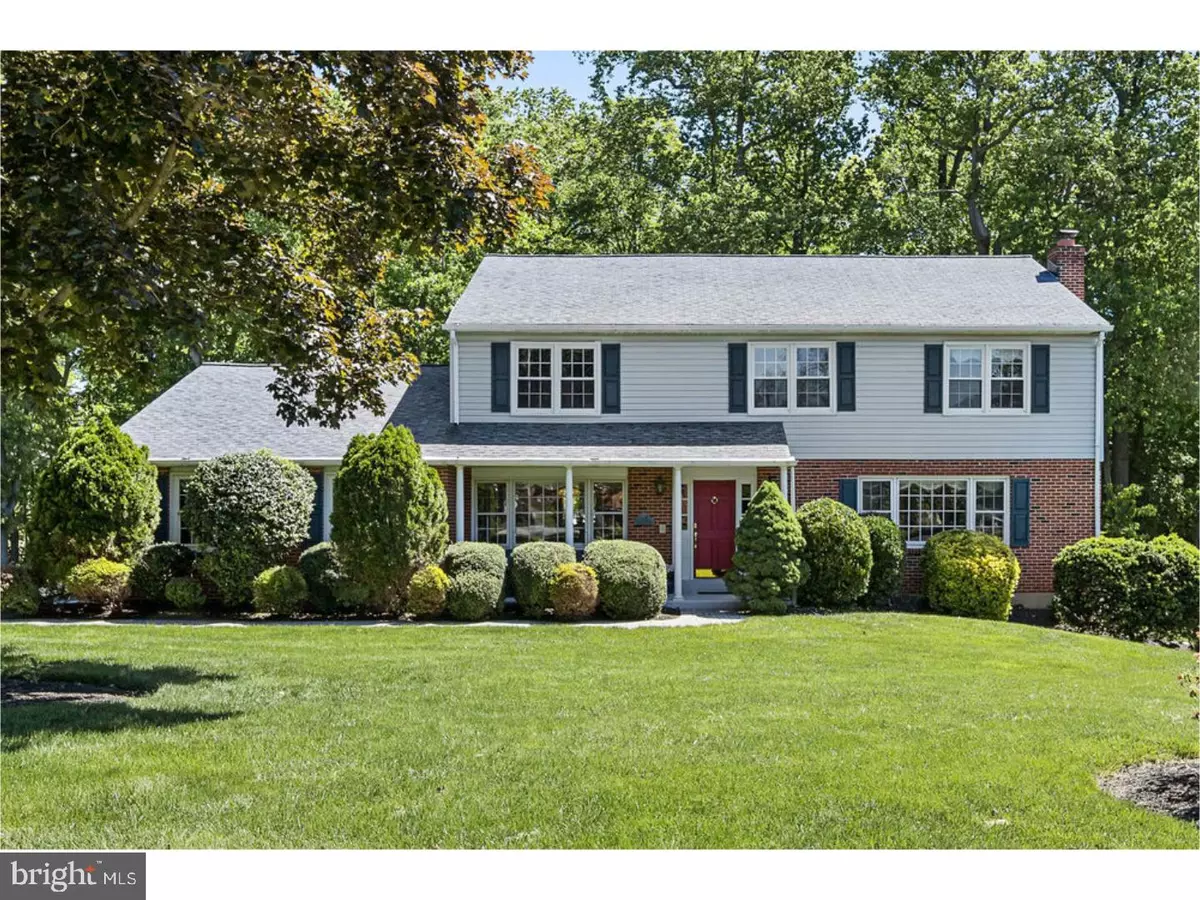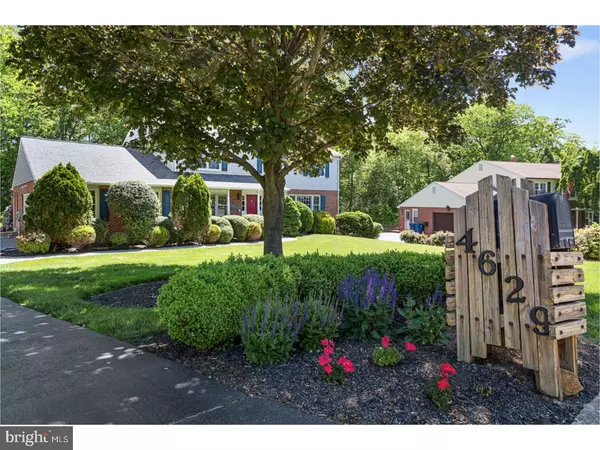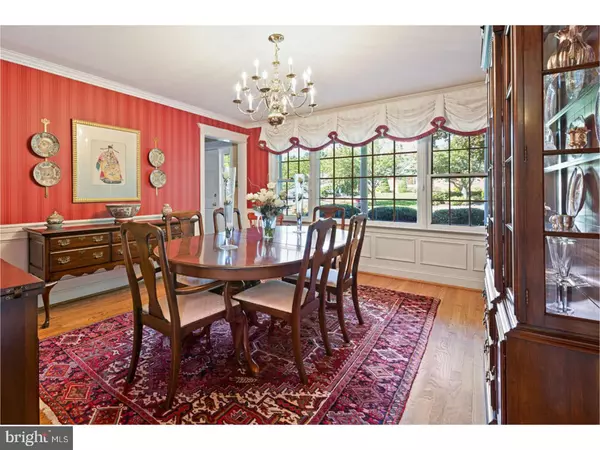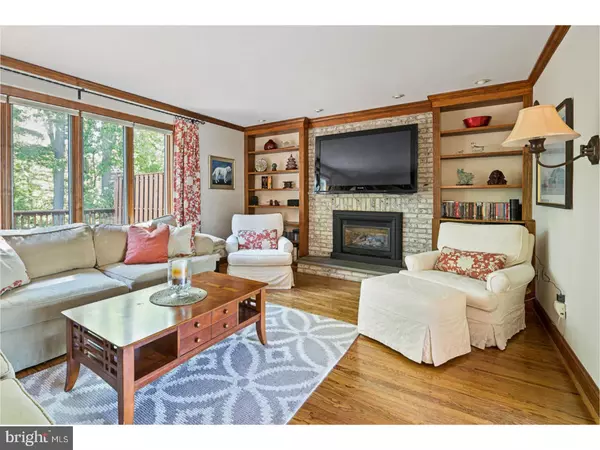$464,900
$464,900
For more information regarding the value of a property, please contact us for a free consultation.
4629 TALLEY HILL LN Wilmington, DE 19803
4 Beds
3 Baths
0.63 Acres Lot
Key Details
Sold Price $464,900
Property Type Single Family Home
Sub Type Detached
Listing Status Sold
Purchase Type For Sale
Subdivision Talley Hill
MLS Listing ID 1000445671
Sold Date 12/28/17
Style Colonial
Bedrooms 4
Full Baths 2
Half Baths 1
HOA Fees $2/ann
HOA Y/N N
Originating Board TREND
Year Built 1977
Annual Tax Amount $3,992
Tax Year 2016
Lot Size 0.630 Acres
Acres 0.63
Lot Dimensions 85 X 280
Property Description
Priced below appraised value! Exquisite N. Wilmington home, perfect for the particular buyer! Every inch of this home has been updated and meticulously maintained with no expense spared! As you enter through the front door, you'll be amazed at the details of this home. Gorgeous hardwood floors, open living room with French doors leading to the warm and cozy family room with custom built ins, casement window and gas fireplace. Dental crown molding and wainscoting throughout. The expansive kitchen has beautiful white cabinets, center island, granite countertops, stainless appliances, wet bar, skylight and garden window with French doors leading to a massive private deck with a hot tub, backing to a creek and parkland. Off the kitchen is also a mud/laundry room with a huge pantry closet, and the clean, freshly painted garage. Upstairs you'll find a generous MBR with sitting area, walk in California closet, updated bath, and a walk in attic with a cedar closet. 3 more generous size bedrooms, another California closet, and another updated bath. The roof was raised to add skylights and ceiling fans in all the bedrooms. Downstairs you'll find a beautifully finished basement with a second (wood burning) fireplace with heatilator and walk out to the back yard (only 2 in the neighborhood). Attic fan and Intercom system, CD, Radio and surround sound and Bose speakers included! Driveway parking for 6+ cars. Located in a quiet, stable 2 street neighborhood full of long time neighbors, minutes from I95 and adjacent to parkland, golf, museums, skating, pools, etc. Save your money! An appraisal and home inspection has been performed and any defects repaired. Agent- Hunter Douglas window treatments also included. Some furniture negotiable except Piano. Home inspection and appraisal will be provided with acceptable offer. A 1 yr. HSA home warranty will be provided to the lucky buyer!
Location
State DE
County New Castle
Area Brandywine (30901)
Zoning RES
Rooms
Other Rooms Living Room, Dining Room, Primary Bedroom, Sitting Room, Bedroom 2, Bedroom 3, Kitchen, Family Room, Basement, Bedroom 1, Mud Room, Other, Attic
Basement Full, Outside Entrance
Interior
Interior Features Primary Bath(s), Kitchen - Island, Butlers Pantry, Skylight(s), Ceiling Fan(s), Attic/House Fan, WhirlPool/HotTub, Wet/Dry Bar, Intercom, Kitchen - Eat-In
Hot Water Electric
Heating Forced Air, Zoned
Cooling Central A/C
Flooring Wood, Fully Carpeted, Tile/Brick
Fireplaces Number 2
Fireplaces Type Brick, Gas/Propane
Equipment Oven - Wall, Oven - Double, Oven - Self Cleaning, Dishwasher, Disposal, Energy Efficient Appliances
Fireplace Y
Window Features Energy Efficient,Replacement
Appliance Oven - Wall, Oven - Double, Oven - Self Cleaning, Dishwasher, Disposal, Energy Efficient Appliances
Heat Source Oil
Laundry Main Floor
Exterior
Exterior Feature Deck(s), Porch(es)
Parking Features Inside Access
Garage Spaces 5.0
Roof Type Pitched,Shingle
Accessibility None
Porch Deck(s), Porch(es)
Attached Garage 2
Total Parking Spaces 5
Garage Y
Building
Lot Description Level, Sloping, Open, Trees/Wooded
Story 2
Sewer Public Sewer
Water Public
Architectural Style Colonial
Level or Stories 2
Structure Type Cathedral Ceilings,9'+ Ceilings
New Construction N
Schools
School District Brandywine
Others
HOA Fee Include Common Area Maintenance,Snow Removal
Senior Community No
Tax ID 061200093
Ownership Fee Simple
Acceptable Financing Conventional, VA, FHA 203(b)
Listing Terms Conventional, VA, FHA 203(b)
Financing Conventional,VA,FHA 203(b)
Read Less
Want to know what your home might be worth? Contact us for a FREE valuation!

Our team is ready to help you sell your home for the highest possible price ASAP

Bought with Kimberly B Gamaitoni • BHHS Fox & Roach-Concord





