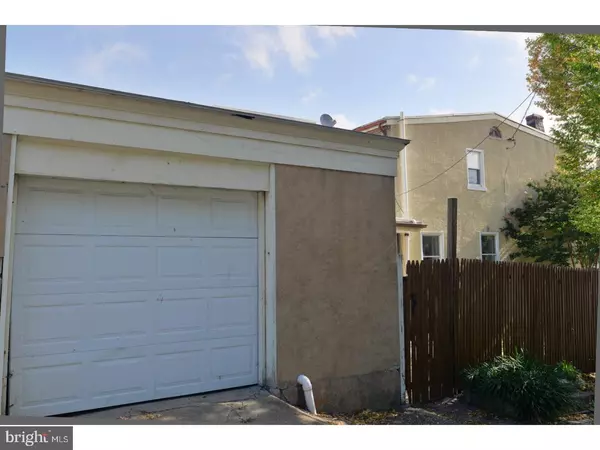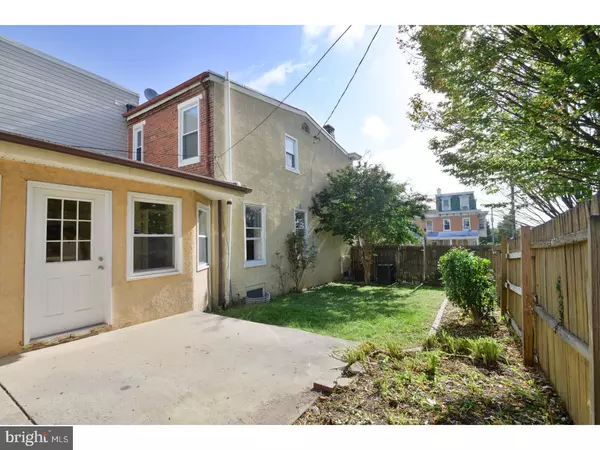$99,000
$99,000
For more information regarding the value of a property, please contact us for a free consultation.
423 S FRANKLIN ST Wilmington, DE 19805
2 Beds
2 Baths
1,075 SqFt
Key Details
Sold Price $99,000
Property Type Single Family Home
Sub Type Twin/Semi-Detached
Listing Status Sold
Purchase Type For Sale
Square Footage 1,075 sqft
Price per Sqft $92
Subdivision Hedgeville
MLS Listing ID 1000925087
Sold Date 12/22/17
Style Colonial
Bedrooms 2
Full Baths 1
Half Baths 1
HOA Y/N N
Abv Grd Liv Area 1,075
Originating Board TREND
Year Built 1879
Annual Tax Amount $1,188
Tax Year 2016
Lot Size 2,614 Sqft
Acres 0.06
Lot Dimensions 34X80
Property Description
Rare opportunity corner solid brick twin property with sizable fenced yard and detached garage overlooking park in Hedgeville near riverfront for $99k! Truly a must see to appreciate this well maintained home that is turn key ready ! Great curb appeal with interior character not found in this price point and condition. 9 foot coffered ceilings and trim with floor to ceiling pocket windows. Newer windows and window treatment included. Great modern est in kitchen with island and skylight perfect for entertaining with adjoining patio and courtyard. Oversized one car garage. Updated HVAC and waterproofed basement! If under agreement before October 1, 2017, qualified buyer has special financing with M&T Bank covering closing costs and favorable fixed rate mortgage. Don't hesitate on this one!
Location
State DE
County New Castle
Area Wilmington (30906)
Zoning 26R-3
Rooms
Other Rooms Living Room, Dining Room, Primary Bedroom, Kitchen, Bedroom 1, Laundry, Other
Basement Partial
Interior
Interior Features Skylight(s), Ceiling Fan(s), Dining Area
Hot Water Natural Gas
Heating Gas, Forced Air
Cooling Central A/C
Fireplaces Number 1
Fireplace Y
Heat Source Natural Gas
Laundry Main Floor
Exterior
Garage Spaces 1.0
Water Access N
Accessibility None
Total Parking Spaces 1
Garage Y
Building
Story 2
Sewer Public Sewer
Water Public
Architectural Style Colonial
Level or Stories 2
Additional Building Above Grade
Structure Type 9'+ Ceilings
New Construction N
Schools
School District Christina
Others
Senior Community No
Tax ID 26-042.10-005
Ownership Fee Simple
Read Less
Want to know what your home might be worth? Contact us for a FREE valuation!

Our team is ready to help you sell your home for the highest possible price ASAP

Bought with Aaron F Hahn • RE/MAX Town & Country





