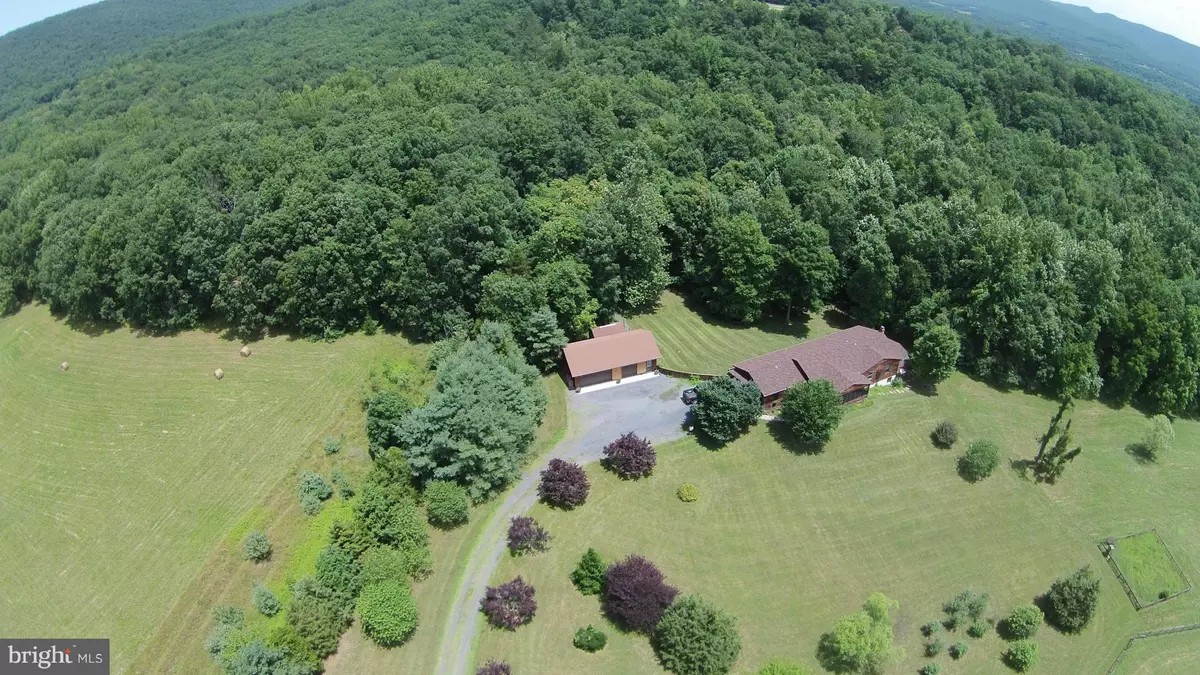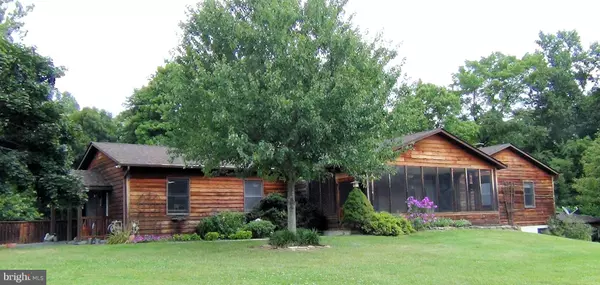$525,000
$625,000
16.0%For more information regarding the value of a property, please contact us for a free consultation.
3290 BOLIVER RD Fort Valley, VA 22652
3 Beds
3 Baths
3,764 SqFt
Key Details
Sold Price $525,000
Property Type Single Family Home
Sub Type Detached
Listing Status Sold
Purchase Type For Sale
Square Footage 3,764 sqft
Price per Sqft $139
Subdivision None Available
MLS Listing ID 1000121079
Sold Date 12/04/17
Style Ranch/Rambler
Bedrooms 3
Full Baths 2
Half Baths 1
HOA Y/N N
Abv Grd Liv Area 2,964
Originating Board MRIS
Year Built 1994
Annual Tax Amount $846
Tax Year 2013
Lot Size 48.000 Acres
Acres 48.0
Property Description
48 Acres, Private, Set up for Horses or Kennel Operation. Beautiful sunroom w/stone floor, wood burning soap stone stove in family room, Spacious kitchen w/center island, 3 bedrooms, 2.5 baths, & 3+ bay garage! 4+ stall barn, paddocks, & Mason kennel. Garden space. Enjoy the beautiful mountain views, year round stream through the property & National Forest nearby!
Location
State VA
County Shenandoah
Zoning A-1
Direction Southeast
Rooms
Other Rooms Bedroom 4, Family Room, Sun/Florida Room
Basement Side Entrance, Connecting Stairway, Heated, Daylight, Partial, Fully Finished, Walkout Level, Windows, Shelving, Improved
Main Level Bedrooms 3
Interior
Interior Features Combination Kitchen/Dining, Entry Level Bedroom, Wood Floors, Primary Bath(s), WhirlPool/HotTub, Floor Plan - Traditional
Hot Water Electric
Heating Forced Air, Heat Pump(s), Wood Burn Stove
Cooling Heat Pump(s), Central A/C, Ceiling Fan(s), Attic Fan
Fireplaces Type Flue for Stove
Equipment Washer/Dryer Hookups Only, Dishwasher, Oven/Range - Electric, Refrigerator, Icemaker, Microwave, Range Hood
Fireplace N
Window Features Vinyl Clad,Screens,Wood Frame
Appliance Washer/Dryer Hookups Only, Dishwasher, Oven/Range - Electric, Refrigerator, Icemaker, Microwave, Range Hood
Heat Source Electric, Wood
Exterior
Exterior Feature Patio(s), Enclosed, Porch(es)
Parking Features Garage - Side Entry, Garage Door Opener, Additional Storage Area
Garage Spaces 4.0
Fence Board, Partially
Utilities Available Under Ground, DSL Available
Waterfront Description None
View Y/N Y
Water Access Y
Water Access Desc Private Access
View Water, Pasture, Mountain
Roof Type Shingle
Street Surface Paved
Farm General,Horse,Beef,Hay,Pasture
Accessibility None
Porch Patio(s), Enclosed, Porch(es)
Road Frontage State
Total Parking Spaces 4
Garage Y
Private Pool N
Building
Lot Description Backs to Trees, Landscaping, No Thru Street, Stream/Creek, Trees/Wooded, Secluded, Private, Open
Story 2
Sewer Septic < # of BR, Gravity Sept Fld
Water Well
Architectural Style Ranch/Rambler
Level or Stories 2
Additional Building Above Grade, Below Grade
Structure Type Dry Wall,Wood Walls
New Construction N
Schools
Middle Schools Peter Muhlenberg
High Schools Central
School District Shenandoah County Public Schools
Others
Senior Community No
Tax ID 0020293 &
Ownership Fee Simple
Horse Property Y
Horse Feature Horses Allowed, Horse Trails, Arena
Special Listing Condition Standard
Read Less
Want to know what your home might be worth? Contact us for a FREE valuation!

Our team is ready to help you sell your home for the highest possible price ASAP

Bought with Robin D Gochenour • Skyline Team Real Estate





