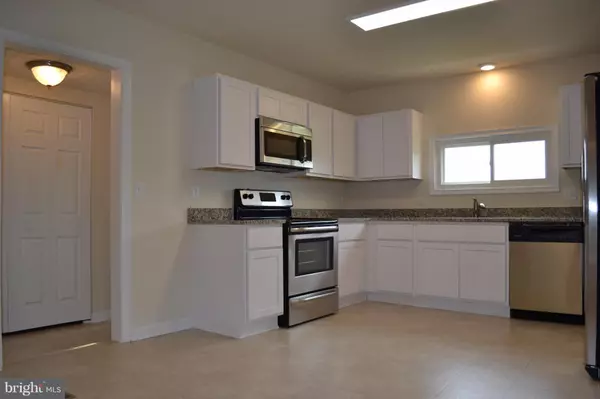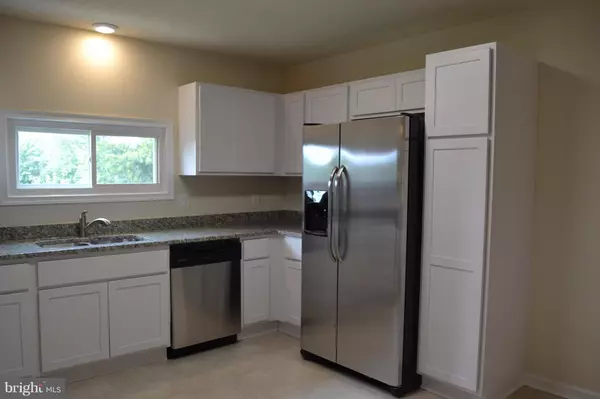$139,900
$149,500
6.4%For more information regarding the value of a property, please contact us for a free consultation.
20570 FORTUNE DR Milford, VA 22514
3 Beds
1 Bath
1,176 SqFt
Key Details
Sold Price $139,900
Property Type Single Family Home
Sub Type Detached
Listing Status Sold
Purchase Type For Sale
Square Footage 1,176 sqft
Price per Sqft $118
Subdivision Central Point
MLS Listing ID 1000143305
Sold Date 10/31/17
Style Traditional
Bedrooms 3
Full Baths 1
HOA Y/N N
Abv Grd Liv Area 1,176
Originating Board MRIS
Year Built 1962
Annual Tax Amount $793
Tax Year 2016
Lot Size 1.000 Acres
Acres 1.0
Property Description
COUNTRY LIVING AT ITS BEST!!! 3 BEDROOM 1 BATH NESTLED ON 1 ACRE SURROUNDED BY FARM LAND. THIS HOME IS COMPLETELY REMODELED, NEW CARPET AND VINYL THROUGH OUT THE HOME. ALL NEW APPLIANCES,GRANITE COUNTERTOPS, AND CABINETS IN THE KITCHEN. NEW DOORS AND LIGHTING THROUGH OUT THE HOME!! NEW 3.5 TON HEAT PUMP SYSTEM. GORGEOUS VIEWS SURROUND THIS HOME. COME SEE FOR THIS BEAUTY FOR YOURSELF!
Location
State VA
County Caroline
Zoning RP
Rooms
Main Level Bedrooms 3
Interior
Interior Features Combination Kitchen/Living, Upgraded Countertops, Floor Plan - Traditional
Hot Water Electric
Heating Heat Pump(s)
Cooling Heat Pump(s)
Equipment Dishwasher, Icemaker, Microwave, Oven/Range - Electric, Refrigerator
Fireplace N
Window Features Vinyl Clad
Appliance Dishwasher, Icemaker, Microwave, Oven/Range - Electric, Refrigerator
Heat Source Electric
Exterior
Water Access N
Roof Type Shingle
Accessibility None
Garage N
Private Pool N
Building
Story 1
Foundation Crawl Space
Sewer Septic Exists
Water Well
Architectural Style Traditional
Level or Stories 1
Additional Building Above Grade
Structure Type Dry Wall
New Construction N
Schools
High Schools Caroline
School District Caroline County Public Schools
Others
Senior Community No
Tax ID 76-A-3
Ownership Fee Simple
Special Listing Condition Standard
Read Less
Want to know what your home might be worth? Contact us for a FREE valuation!

Our team is ready to help you sell your home for the highest possible price ASAP

Bought with Teresa J Irish • Berkshire Hathaway HomeServices PenFed Realty





