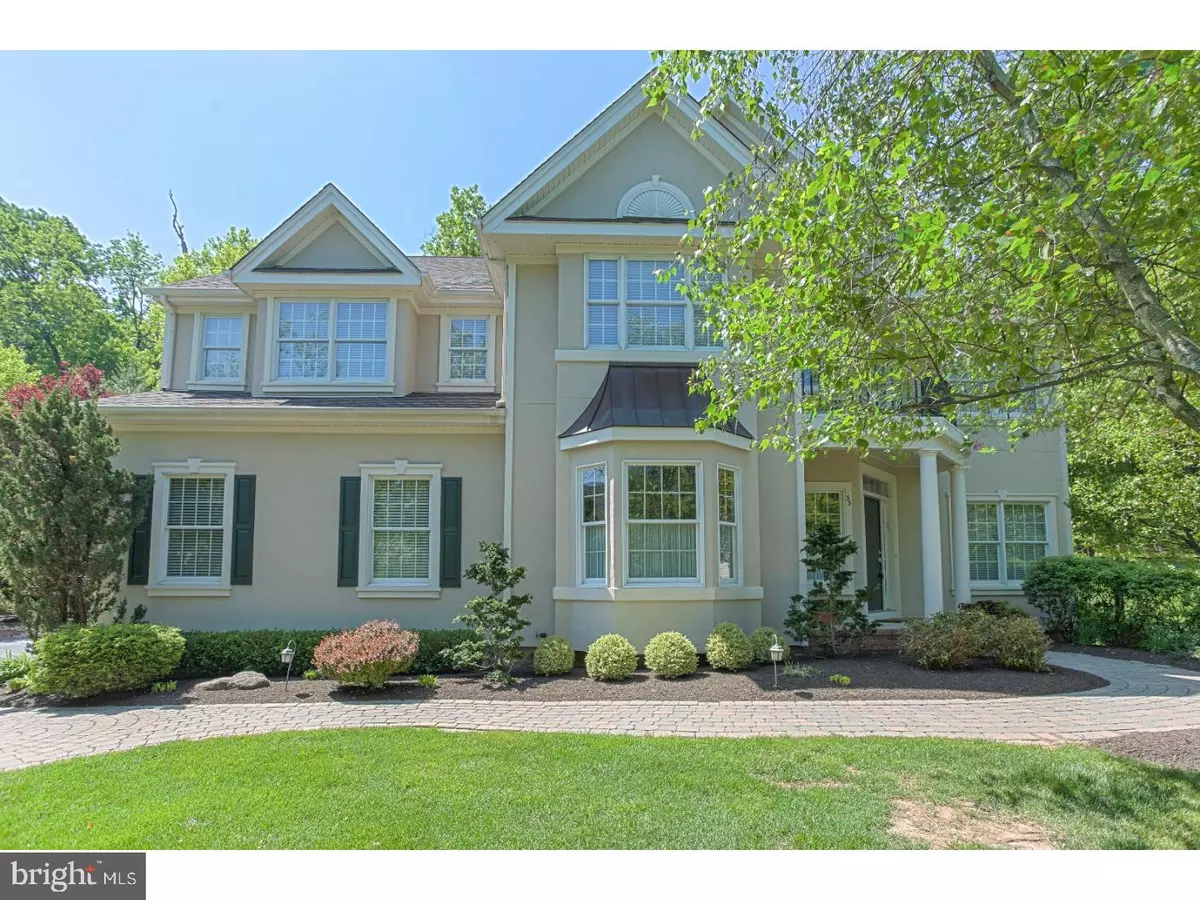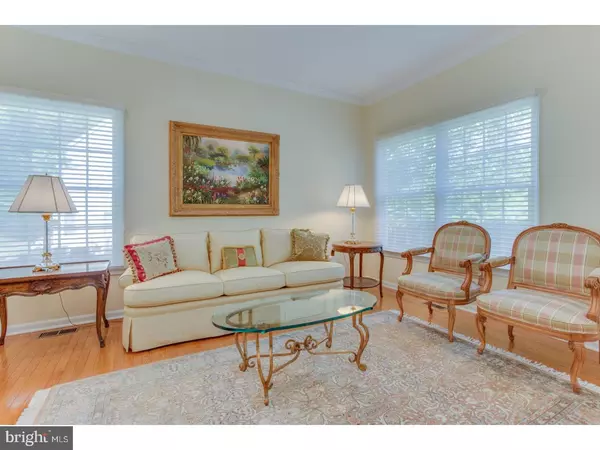$860,000
$870,000
1.1%For more information regarding the value of a property, please contact us for a free consultation.
33 SOUTHERN HILLS DR Montgomery, NJ 08558
4 Beds
3 Baths
0.63 Acres Lot
Key Details
Sold Price $860,000
Property Type Single Family Home
Sub Type Detached
Listing Status Sold
Purchase Type For Sale
Subdivision None Available
MLS Listing ID 1001800953
Sold Date 08/31/17
Style Colonial
Bedrooms 4
Full Baths 2
Half Baths 1
HOA Fees $128/qua
HOA Y/N Y
Originating Board TREND
Year Built 2001
Annual Tax Amount $18,179
Tax Year 2016
Lot Size 0.628 Acres
Acres 0.63
Lot Dimensions 0 X 0
Property Description
Nestled in the wonderful prestigious Cherry Valley Country Club community 33 Southern Hills Drive is a charming home with every attention to detail. Conveniently located between 2 golf course communities and only minutes to downtown Princeton you can leave the stress of the city behind you and enjoy living at its best. Enter through the angled portico and into 2 story foyer, setting the tone for the interior is the foyers soaring ceiling centered between the formal living room and dining room. Walk straight through the foyer passing the curved staircase and enjoy the two story windows providing views of the incredible park like private backyard. The beautifully maintained and landscaped backyard has a fabulous spacious paver patio and Hot Tub. For a buyer seeking privacy...beyond the property rear boundary is land that is preserved and beautiful to be enjoyed through all the seasons. The interior boasts "bright and light". First level with its beautiful hardwood floors has a great upgraded kitchen with French Doors open to screen sliders to the backyard and enjoys a fireplace opening as well to the adjacent 2 story window filled family room. The kitchen with pantry boasts beautiful stainless appliances which include a wine refrigerator in the center island and granite counters. The main level has a formal library / office and provides the mudroom / laundry room with nearby doors to 2 car side entry garage with wall organizer and epoxy finished floor. The bedrooms are all spacious and beautiful and the master suite boasts a sitting room, 2 walk in closets with custom shelving/drawers, a fireplace and an unbelievable master bath with custom mirrors. The windows on the 2nd level also provide "bright and light". The lower level basement is finished with two storage rooms with custom shelving units and wonderful for the enjoyable gatherings/parties you may have. Party inside or Party outside. This home is fantastic and move in do nothing except just bring your furniture and enjoy the lifestyle of this wonderful home and floor plan and location. Between 3300 and 3400 square feet plus the lower level. Whatever the season this property offers options for all and so does the style and beauty...inside and outside. Whole house generator.Gorgeous large paver patio with spacious hot-tub. Easy to show.
Location
State NJ
County Somerset
Area Montgomery Twp (21813)
Zoning RES
Rooms
Other Rooms Living Room, Dining Room, Primary Bedroom, Bedroom 2, Bedroom 3, Kitchen, Family Room, Bedroom 1, Other, Attic
Basement Full
Interior
Interior Features Primary Bath(s), Kitchen - Island, Butlers Pantry, Ceiling Fan(s), WhirlPool/HotTub, Central Vacuum, Sprinkler System, Air Filter System, Stall Shower, Kitchen - Eat-In
Hot Water Natural Gas
Heating Gas, Forced Air
Cooling Central A/C
Flooring Wood, Fully Carpeted, Tile/Brick
Fireplaces Number 2
Fireplaces Type Marble
Equipment Oven - Self Cleaning, Dishwasher, Disposal
Fireplace Y
Appliance Oven - Self Cleaning, Dishwasher, Disposal
Heat Source Natural Gas
Laundry Main Floor
Exterior
Garage Spaces 2.0
Utilities Available Cable TV
Water Access N
Roof Type Pitched
Accessibility None
Attached Garage 2
Total Parking Spaces 2
Garage Y
Building
Lot Description Sloping
Story 2
Foundation Concrete Perimeter
Sewer Public Sewer
Water Public
Architectural Style Colonial
Level or Stories 2
Structure Type Cathedral Ceilings,9'+ Ceilings
New Construction N
Schools
Elementary Schools Orchard Hill
High Schools Montgomery Township
School District Montgomery Township Public Schools
Others
Pets Allowed Y
HOA Fee Include Common Area Maintenance
Senior Community No
Tax ID 13-31009-00008
Ownership Fee Simple
Security Features Security System
Pets Allowed Case by Case Basis
Read Less
Want to know what your home might be worth? Contact us for a FREE valuation!

Our team is ready to help you sell your home for the highest possible price ASAP

Bought with Linda J Chang • Optimum Realty Inc.





