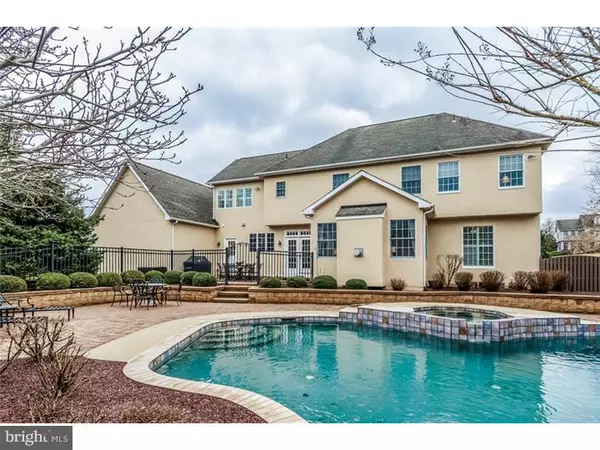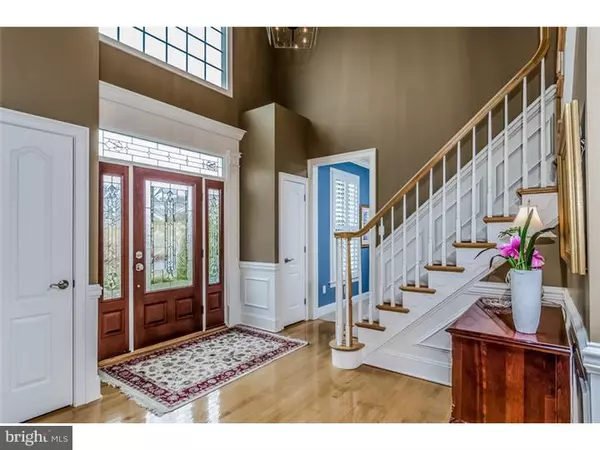$855,000
$874,900
2.3%For more information regarding the value of a property, please contact us for a free consultation.
14 BROOKS BEND DR New Hope, PA 18938
5 Beds
5 Baths
4,344 SqFt
Key Details
Sold Price $855,000
Property Type Single Family Home
Sub Type Detached
Listing Status Sold
Purchase Type For Sale
Square Footage 4,344 sqft
Price per Sqft $196
Subdivision Bowmans Tower Farm
MLS Listing ID 1002567315
Sold Date 09/10/15
Style Colonial
Bedrooms 5
Full Baths 4
Half Baths 1
HOA Fees $16/ann
HOA Y/N Y
Abv Grd Liv Area 3,344
Originating Board TREND
Year Built 1998
Annual Tax Amount $14,262
Tax Year 2015
Lot Size 2.352 Acres
Acres 2.35
Lot Dimensions NA
Property Description
A perfect 10. This magnificent home boasts 5 bedrooms and 4 1/2 baths on a 2.35 acre professionally landscaped lot in the highly desired community of Bowmans Tower Farms. Perfection best describes this home with nearly everything replaced or remodeled. Drive up the circular drive to a new front door with leaded glass sidelights, Hardwood entry to center hall. Formal dining room with new chandelier, living room with plantation shutters leads to office with custom built-ins and window seat. Family room with gas fireplace and built-in cabinetry. Eat-in kitchen with new granite counters, island, new stainless steel appliances, new sink and tile backsplash. Large walk-in pantry. Meticulously maintained throughout. First floor mudroom to a 4 car garage and separate first floor laundry with sink. French doors in kitchen lead you to stunning in ground heated pool with jacuzzi. 27 x 16 custom brick patio and wrought iron fencing. Perennials and roses surround you in this dream outdoor setting. Upstairs you will find 3 full baths and 4 generous bedrooms, newly carpeted. Main bedroom boasts a remodeled bath with whirlpool tub, seamless glass shower and new double sink vanity. A walk-in closet and separate study with built in desk and shelving complete this main bedroom retreat. The finished basement boasts a 5th bedroom with it's own full bath. There is a wet bar with refrigerator and microwave, billiards area and entertainment area. A whole house generator is included as well. Security system. Ceiling fans in all bedrooms and family room and office. This home has been lovingly maintained which is reflected throughout.
Location
State PA
County Bucks
Area Upper Makefield Twp (10147)
Zoning CM
Rooms
Other Rooms Living Room, Dining Room, Primary Bedroom, Bedroom 2, Bedroom 3, Kitchen, Family Room, Bedroom 1, Laundry, Other
Basement Full, Fully Finished
Interior
Interior Features Primary Bath(s), Kitchen - Island, Butlers Pantry, Skylight(s), Ceiling Fan(s), Stain/Lead Glass, WhirlPool/HotTub, Water Treat System, Wet/Dry Bar, Stall Shower, Kitchen - Eat-In
Hot Water Electric
Heating Propane, Forced Air
Cooling Central A/C
Flooring Wood, Fully Carpeted, Tile/Brick
Fireplaces Number 1
Fireplaces Type Stone
Equipment Cooktop, Built-In Range, Dishwasher
Fireplace Y
Window Features Replacement
Appliance Cooktop, Built-In Range, Dishwasher
Heat Source Bottled Gas/Propane
Laundry Main Floor
Exterior
Exterior Feature Patio(s)
Parking Features Garage Door Opener
Garage Spaces 7.0
Pool In Ground
Utilities Available Cable TV
Water Access N
Roof Type Pitched,Shingle
Accessibility None
Porch Patio(s)
Attached Garage 4
Total Parking Spaces 7
Garage Y
Building
Lot Description Irregular, Level
Story 2
Sewer On Site Septic
Water Well
Architectural Style Colonial
Level or Stories 2
Additional Building Above Grade, Below Grade
Structure Type Cathedral Ceilings,9'+ Ceilings
New Construction N
Schools
High Schools Council Rock High School North
School District Council Rock
Others
Tax ID 47-007-021-032
Ownership Fee Simple
Security Features Security System
Read Less
Want to know what your home might be worth? Contact us for a FREE valuation!

Our team is ready to help you sell your home for the highest possible price ASAP

Bought with Dino A D'Orazio • Keller Williams Real Estate-Blue Bell





