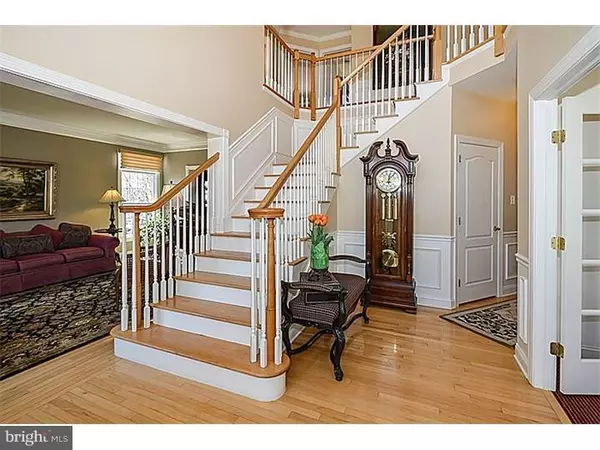$685,000
$685,000
For more information regarding the value of a property, please contact us for a free consultation.
39 PROVIDENCE CT Newtown, PA 18940
4 Beds
4 Baths
3,993 SqFt
Key Details
Sold Price $685,000
Property Type Single Family Home
Sub Type Detached
Listing Status Sold
Purchase Type For Sale
Square Footage 3,993 sqft
Price per Sqft $171
Subdivision Newtown Meadows
MLS Listing ID 1002569187
Sold Date 05/22/15
Style Colonial,Traditional
Bedrooms 4
Full Baths 3
Half Baths 1
HOA Fees $75/ann
HOA Y/N Y
Abv Grd Liv Area 2,993
Originating Board TREND
Year Built 2001
Annual Tax Amount $10,324
Tax Year 2015
Lot Size 0.560 Acres
Acres 0.56
Lot Dimensions 162X228
Property Description
This gorgeous home offers the perfect blend of stately floor plan, exquisite decor, premium lot location, award-winning school district and competitive price! Nestled on a quiet cul-de-sac in desirable Newtown Meadows, this property backs to preserved open space with privacy galore. Built by Beazer Homes in 2000, this Newbury Colonial model features 1st floor 9' ceilings, upgraded wood moldings, colonial 6-panel doors, Andersen windows, and gleaming h/w floors throughout the L/R, D/R, foyer, kitchen and main staircase. The sunny 2-story foyer with custom wrought iron light fixture leads to an elegant formal L/R and formal D/R with chair rail. The gourmet kitchen will surely impress with GE appliances, beveled-edge granite center island, 42" custom-crafted wood cabinets, ceramic tile backsplash and sunny breakfast room. In the warmer months, open the sliding glass door and enjoy relaxing meals or a cup of coffee on the elevated wood deck overlooking the expansive back yard that goes on and on. The kitchen opens to a stunning vaulted great room which boasts w/to/w carpet, ceiling fan, brick wood-burning f/p and 8 oversized windows that drench the room in light. Last but not least, the 1st floor offers an elegant private office and powder room full of charm. At the top of the beautiful hardwood staircase, the 2nd floor showcases a magnificent master B/R suite. Special features include dual walk-in closets, a spacious yet cozy sitting room that opens into the neutral-toned, carpeted master B/R with Palladian window. If you enjoy taking a bubbly bath, relax in the luxurious tropical-style master bath with Roman soaking tub, his/her sinks, paddle ceiling fan, and separate water closet. Three other roomy carpeted bedrooms share a nicely-appointed hall bath with windowed shower stall. The finished walk-out lower level is truly equal in quality to the 1st and 2nd floors. Featuring a spacious sitting area, recreation room, 2 over-sized sunny windows and sliding glass doors leading to the back yard hot tub, a kitchenette with tile floor, a lovely 14' X 12' 5th B/R or in-home office, full custom bath with stall shower, and 250+ sq.ft. storage area & workshop. Do not forget the convenient enclosed shed under the elevated deck (used to store a riding tractor and other outdoor equipment). Move right into this wonderful neighborhood and meticulously maintained, superbly upgraded home and make it your own! CBHCT
Location
State PA
County Bucks
Area Newtown Twp (10129)
Zoning R1
Direction East
Rooms
Other Rooms Living Room, Dining Room, Primary Bedroom, Bedroom 2, Bedroom 3, Kitchen, Family Room, Bedroom 1, In-Law/auPair/Suite, Laundry, Other, Attic
Basement Full, Outside Entrance, Fully Finished
Interior
Interior Features Primary Bath(s), Kitchen - Island, Butlers Pantry, Ceiling Fan(s), WhirlPool/HotTub, 2nd Kitchen, Kitchen - Eat-In
Hot Water Natural Gas
Heating Gas, Forced Air
Cooling Central A/C
Flooring Wood, Fully Carpeted, Tile/Brick
Fireplaces Number 1
Fireplaces Type Brick
Equipment Cooktop, Oven - Wall, Oven - Double, Oven - Self Cleaning, Dishwasher, Disposal, Energy Efficient Appliances, Built-In Microwave
Fireplace Y
Window Features Energy Efficient
Appliance Cooktop, Oven - Wall, Oven - Double, Oven - Self Cleaning, Dishwasher, Disposal, Energy Efficient Appliances, Built-In Microwave
Heat Source Natural Gas
Laundry Main Floor
Exterior
Exterior Feature Deck(s), Patio(s)
Parking Features Inside Access, Garage Door Opener
Garage Spaces 6.0
Utilities Available Cable TV
Water Access N
Roof Type Pitched,Shingle
Accessibility None
Porch Deck(s), Patio(s)
Attached Garage 3
Total Parking Spaces 6
Garage Y
Building
Lot Description Cul-de-sac, Level, Open, Front Yard, Rear Yard
Story 2
Foundation Concrete Perimeter
Sewer Public Sewer
Water Public
Architectural Style Colonial, Traditional
Level or Stories 2
Additional Building Above Grade, Below Grade
Structure Type Cathedral Ceilings,9'+ Ceilings,High
New Construction N
Schools
Elementary Schools Wrightstown
Middle Schools Newtown
High Schools Council Rock High School North
School District Council Rock
Others
HOA Fee Include Common Area Maintenance
Tax ID 29-037-032
Ownership Fee Simple
Security Features Security System
Read Less
Want to know what your home might be worth? Contact us for a FREE valuation!

Our team is ready to help you sell your home for the highest possible price ASAP

Bought with Mary Ann O'Keeffe • Coldwell Banker Hearthside





