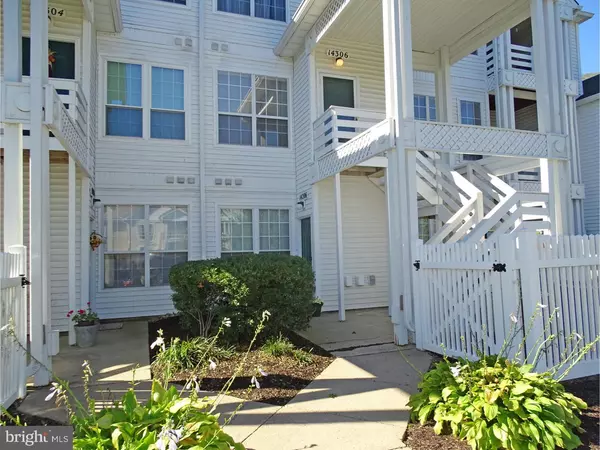$219,900
$219,900
For more information regarding the value of a property, please contact us for a free consultation.
14206 CORNERSTONE DR #162 Yardley, PA 19067
2 Beds
2 Baths
Key Details
Sold Price $219,900
Property Type Single Family Home
Sub Type Unit/Flat/Apartment
Listing Status Sold
Purchase Type For Sale
Subdivision Cornerstone
MLS Listing ID 1002593157
Sold Date 12/09/16
Style Traditional
Bedrooms 2
Full Baths 2
HOA Fees $245/mo
HOA Y/N N
Originating Board TREND
Year Built 1995
Annual Tax Amount $3,483
Tax Year 2016
Lot Dimensions 0X0
Property Description
Drenched in sunlight, is this second floor meticulously maintained condominium. Updated in 2014 with an energy efficient HVAC system,stainless steel applicance package and so much more. And NOW in 2016 with upgraded foyer tile, new designer carpet and padding throuhgout the home, replaced all bathroom sink and shower faucets, toilets, all door hardware to nickel knobs and hinges, upgraded all window blinds and finished off with a fresh coat of paint including the front door. Walk inside and note the open floor plan, neutral color palate and the two large bedrooms and 2 full bathrooms. The kitchen features an oversized two tiered island and breakfast bar that flows to the dining area and the great room with it's wall of windows and sliding doors that drench the entire living space in natural sunlight. A wonderful feature of this home is the covered balcony that overlooks a beautiful tree line and has a walk in storage closet. The master suite has a tray ceiling, walk in closets, ample space, and sliding doors to access your covered balcony. The master bath is spacious in size with it's two sinks, tub and shower area, linen closet and neutral tile. The secondary bedroom is located on the opposite side and is flanked by a large hall bathroom- tub and shower that is neutral in color with a linen closet. Your laundry closet is off the hall bathroom with shelving for storage and a hanging rod. Additional closets are located throughout the home for coats, storage and utilities. The parking is plentiful for the homeowner and their guests. The Cornerstone community features, tennis courts, playground areas,outdoor pool, clubhouse and gym facility- all included in your low monthly fee. Perfectly situated in Yardley Pa, where you are minutes from the restaurants, shopping and pristine park areas located throughout the Bucks County countryside. Location is key for the commuter, you will find a 3-10 minute ride to the Rte 1 corridor, 95 N/S, and NJ transit and Amtrak stations. Come to CORNERSTONE, come to YARDLEY where the living is gracious and the commute is civil! Please note monthly condo fee covers: trash, snow removal, all common area access and usage of, landscape services, roof and building maintenance.
Location
State PA
County Bucks
Area Lower Makefield Twp (10120)
Zoning R4
Rooms
Other Rooms Living Room, Dining Room, Primary Bedroom, Kitchen, Bedroom 1, Other
Interior
Interior Features Primary Bath(s), Kitchen - Island, Ceiling Fan(s), Breakfast Area
Hot Water Electric
Heating Electric
Cooling Central A/C
Flooring Fully Carpeted, Vinyl, Tile/Brick
Equipment Built-In Range, Oven - Self Cleaning, Dishwasher, Disposal, Built-In Microwave
Fireplace N
Appliance Built-In Range, Oven - Self Cleaning, Dishwasher, Disposal, Built-In Microwave
Heat Source Electric
Laundry Main Floor
Exterior
Exterior Feature Balcony
Fence Other
Utilities Available Cable TV
Amenities Available Swimming Pool, Tennis Courts, Club House, Tot Lots/Playground
Water Access N
Roof Type Pitched
Accessibility None
Porch Balcony
Garage N
Building
Story 1
Sewer Public Sewer
Water Public
Architectural Style Traditional
Level or Stories 1
Structure Type 9'+ Ceilings
New Construction N
Schools
Elementary Schools Afton
Middle Schools William Penn
High Schools Pennsbury
School District Pennsbury
Others
Pets Allowed Y
HOA Fee Include Pool(s),Common Area Maintenance,Ext Bldg Maint,Lawn Maintenance,Snow Removal,Trash,Health Club
Senior Community No
Tax ID 20-076-003-162
Ownership Condominium
Acceptable Financing Conventional, VA, FHA 203(b), USDA
Listing Terms Conventional, VA, FHA 203(b), USDA
Financing Conventional,VA,FHA 203(b),USDA
Pets Allowed Case by Case Basis
Read Less
Want to know what your home might be worth? Contact us for a FREE valuation!

Our team is ready to help you sell your home for the highest possible price ASAP

Bought with Joel Gruenke • Keller Williams Real Estate-Langhorne





