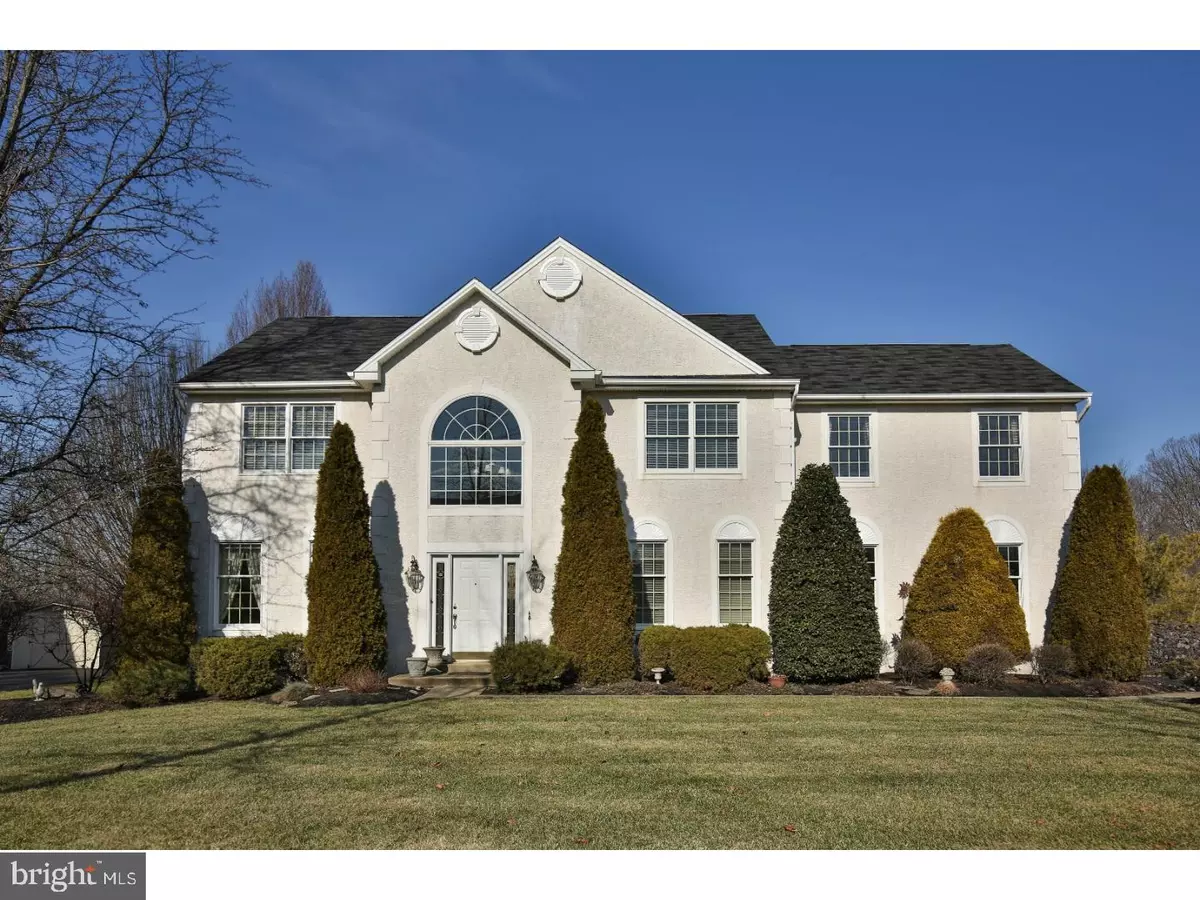$512,000
$524,500
2.4%For more information regarding the value of a property, please contact us for a free consultation.
5478 MELISSA CT Pipersville, PA 18947
4 Beds
3 Baths
4,092 SqFt
Key Details
Sold Price $512,000
Property Type Single Family Home
Sub Type Detached
Listing Status Sold
Purchase Type For Sale
Square Footage 4,092 sqft
Price per Sqft $125
Subdivision Northbranch
MLS Listing ID 1002602451
Sold Date 05/26/17
Style Colonial
Bedrooms 4
Full Baths 2
Half Baths 1
HOA Y/N N
Abv Grd Liv Area 2,896
Originating Board TREND
Year Built 1994
Annual Tax Amount $7,720
Tax Year 2017
Lot Size 0.390 Acres
Acres 0.39
Lot Dimensions 130X144
Property Description
A Must See! This meticulously maintained Colonial home is a gem and must not be missed! Located on a quiet cul-de-sac street, this 4 bedroom, 2.5 bath and 2-car side-entry garage home is in the Central Bucks School District. As you enter into the home from the front door, you are greeted by the grand two-story Foyer entry with traditional millwork and hardwood flooring. The open floorplan offers a spacious Kitchen, Breakfast Room, Dining Room, Living Room, and two-story Great Room. The stone fireplace in the Great Room adds to the warmth of this home and makes the perfect spot to relax and enjoy the views of the tranquil rear yard. On the second floor, there is an expansive Owner's Suite with a private luxurious bath and walk in closets. The three other bedrooms and bathroom complete this floor. The Finished Basement is a great bonus! The basement offers a great recreation room and/or office space, all the while leaving ample space for storage. The large deck is perfect for entertaining and the level rear yard is beautifully landscaped with mature trees and backs into a preserved open space for even more privacy. A new heating and air conditioning system was installed in 2014! This home exemplifies true pride in ownership.
Location
State PA
County Bucks
Area Plumstead Twp (10134)
Zoning VR
Rooms
Other Rooms Living Room, Dining Room, Primary Bedroom, Bedroom 2, Bedroom 3, Kitchen, Family Room, Bedroom 1
Basement Full
Interior
Interior Features Primary Bath(s), Ceiling Fan(s), Kitchen - Eat-In
Hot Water Electric
Heating Electric
Cooling Central A/C
Flooring Wood, Fully Carpeted, Tile/Brick
Fireplaces Number 1
Fireplaces Type Stone
Equipment Oven - Self Cleaning, Dishwasher, Energy Efficient Appliances, Built-In Microwave
Fireplace Y
Appliance Oven - Self Cleaning, Dishwasher, Energy Efficient Appliances, Built-In Microwave
Heat Source Electric
Laundry Main Floor
Exterior
Exterior Feature Deck(s)
Garage Spaces 5.0
Utilities Available Cable TV
Water Access N
Roof Type Pitched,Shingle
Accessibility None
Porch Deck(s)
Attached Garage 2
Total Parking Spaces 5
Garage Y
Building
Story 2
Foundation Concrete Perimeter
Sewer Public Sewer
Water Public
Architectural Style Colonial
Level or Stories 2
Additional Building Above Grade, Below Grade
Structure Type 9'+ Ceilings
New Construction N
Schools
School District Central Bucks
Others
Senior Community No
Tax ID 34-017-064
Ownership Fee Simple
Acceptable Financing Conventional, VA, FHA 203(b)
Listing Terms Conventional, VA, FHA 203(b)
Financing Conventional,VA,FHA 203(b)
Read Less
Want to know what your home might be worth? Contact us for a FREE valuation!

Our team is ready to help you sell your home for the highest possible price ASAP

Bought with Stephanie M Newcomb • Providence Realty Services Inc





