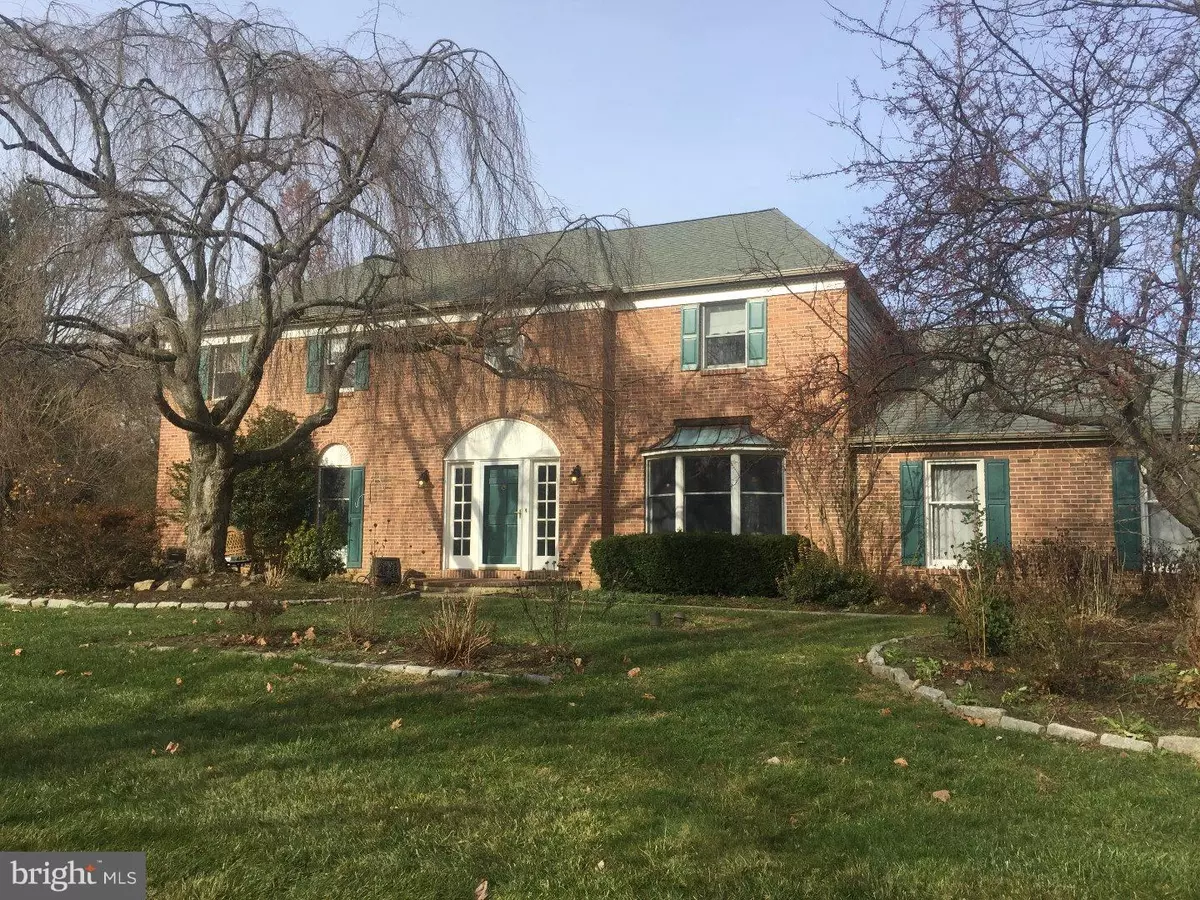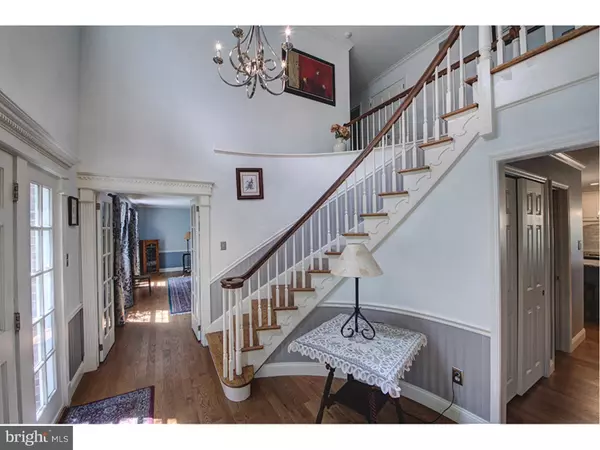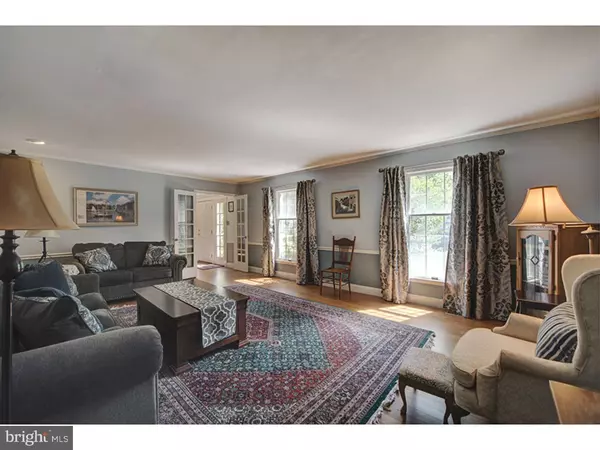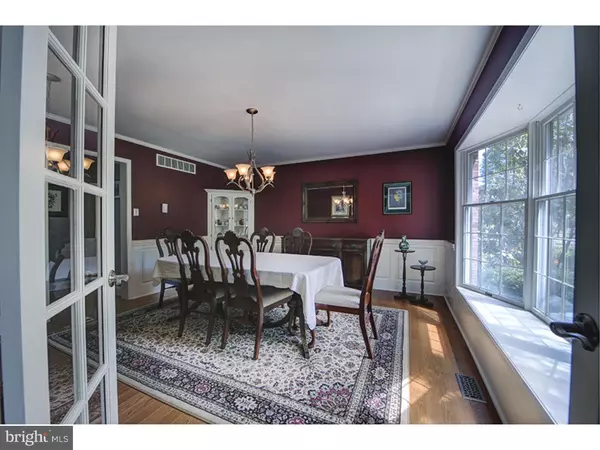$615,000
$617,500
0.4%For more information regarding the value of a property, please contact us for a free consultation.
1395 HELLER DR Yardley, PA 19067
4 Beds
3 Baths
3,170 SqFt
Key Details
Sold Price $615,000
Property Type Single Family Home
Sub Type Detached
Listing Status Sold
Purchase Type For Sale
Square Footage 3,170 sqft
Price per Sqft $194
Subdivision Makefield Chase
MLS Listing ID 1002625985
Sold Date 04/27/17
Style Colonial
Bedrooms 4
Full Baths 2
Half Baths 1
HOA Y/N N
Abv Grd Liv Area 3,170
Originating Board TREND
Year Built 1982
Annual Tax Amount $13,337
Tax Year 2017
Lot Size 0.750 Acres
Acres 1.0
Lot Dimensions IRR
Property Description
Wonderfully maintained and updated brick front colonial located in Makefield Chase in Yardley. This 4 Bedroom, 2.1 Bath Home is situated on a beautifully landscaped lot. There is a front paver walkway leading up the 2-story entry with dentil molding and chair rail and an elegant turned staircase. The formal living room with chair rail & crown molding is to the left and the dining room with raised panel wainscoting is to the right; both with French doors and lovely hardwood floors. The Kitchen is delightfully updated with granite counters and marble backsplash, island, stainless appliances, custom cabinetry and bright Breakfast Area. The cozy Gathering Room offers a brick fireplace, bay window overlooking the backyard, built-in bookcase and cabinets and a built in desk area. The Master Suite is spacious and contains a sitting room with closet, an additional room currently used as an office and a gorgeous, updated Bath with tile shower with vaulted ceiling, 2 granite topped sinks, walk-in closet and a sauna. There are 3 secondary Bedrooms and Hall Bath completing the upper floor.The finished Basement offers very flexible space, it contains new carpeting and can be used as an entertaining space, play room, exercise or Theater Room. Other highlights; updated powder room, first floor Laundry, ample storage and 3 car garage (1 bay is used for a workshop). The backyard is lined with trees creating privacy and has a paver patio with pergola, is surrounded with gardens and is the perfect spot for relaxation and entertaining.
Location
State PA
County Bucks
Area Lower Makefield Twp (10120)
Zoning R1
Rooms
Other Rooms Living Room, Dining Room, Primary Bedroom, Bedroom 2, Bedroom 3, Kitchen, Family Room, Bedroom 1, Laundry, Other, Attic
Basement Full
Interior
Interior Features Primary Bath(s), Kitchen - Island, Butlers Pantry, Ceiling Fan(s), Sauna, Stall Shower, Kitchen - Eat-In
Hot Water Electric
Heating Heat Pump - Gas BackUp, Forced Air
Cooling Central A/C
Flooring Wood, Fully Carpeted, Tile/Brick
Fireplaces Number 1
Fireplaces Type Brick
Equipment Dishwasher, Disposal, Built-In Microwave
Fireplace Y
Appliance Dishwasher, Disposal, Built-In Microwave
Laundry Main Floor
Exterior
Exterior Feature Patio(s)
Parking Features Inside Access, Garage Door Opener, Oversized
Garage Spaces 3.0
Water Access N
Accessibility None
Porch Patio(s)
Attached Garage 3
Total Parking Spaces 3
Garage Y
Building
Story 2
Sewer Public Sewer
Water Public
Architectural Style Colonial
Level or Stories 2
Additional Building Above Grade
Structure Type Cathedral Ceilings
New Construction N
Schools
School District Pennsbury
Others
Senior Community No
Tax ID 20-064-061
Ownership Fee Simple
Security Features Security System
Read Less
Want to know what your home might be worth? Contact us for a FREE valuation!

Our team is ready to help you sell your home for the highest possible price ASAP

Bought with Heather A Jackman • Coldwell Banker Hearthside





