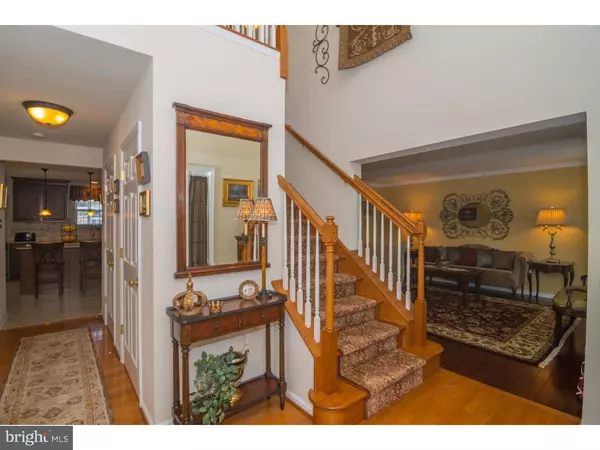$430,000
$439,000
2.1%For more information regarding the value of a property, please contact us for a free consultation.
407 TOWNSEND DR Perkasie, PA 18944
4 Beds
3 Baths
3,356 SqFt
Key Details
Sold Price $430,000
Property Type Single Family Home
Sub Type Detached
Listing Status Sold
Purchase Type For Sale
Square Footage 3,356 sqft
Price per Sqft $128
Subdivision Pennland Farm
MLS Listing ID 1002626895
Sold Date 08/29/16
Style Colonial
Bedrooms 4
Full Baths 2
Half Baths 1
HOA Fees $68/qua
HOA Y/N Y
Abv Grd Liv Area 3,356
Originating Board TREND
Year Built 2008
Annual Tax Amount $6,678
Tax Year 2016
Lot Size 9,914 Sqft
Acres 0.23
Lot Dimensions 80X80
Property Description
Located in Bedminster Township, this move-in ready and meticulously maintained center hall colonial home is truly an exceptional value. This Rosemont Grande model provides an additional 2 feet of living space across the back of the house. The home features well-appointed amenities and elegant finishes, such as a flagstone walkway to the front door, a private office, formal living room and dining room with cherry hardwood floors, tile floor in the kitchen, with Whirlpool appliances, double-door pantry, granite counters and tile backsplash. Enjoy the wood-burning marble fireplace in the family room or an evening on the deck to enjoy some down time. The second floor of the home offer a Master Suite with sitting area, his and her closets and the master bath with double sink and soaking tub. Three additional nice-sized bedrooms and a hall bath complete the second floor. This home also offers a water softener, a spacious garage and a community which includes 3 village green play areas, tot lot, picnic pavilion, walking trails, and bike path. Located close to major routes, minutes to Doylestown and New Hope, and convenient to cultural activities, shopping, restaurants and recreation. Come see it. You won't be disappointed!
Location
State PA
County Bucks
Area Bedminster Twp (10101)
Zoning AP
Rooms
Other Rooms Living Room, Dining Room, Primary Bedroom, Bedroom 2, Bedroom 3, Kitchen, Family Room, Bedroom 1, Other
Basement Full, Unfinished
Interior
Interior Features Primary Bath(s), Kitchen - Island, Butlers Pantry, Kitchen - Eat-In
Hot Water Propane
Heating Propane, Forced Air
Cooling Central A/C
Flooring Wood, Fully Carpeted, Tile/Brick
Fireplaces Number 1
Fireplaces Type Marble
Equipment Built-In Range, Disposal, Built-In Microwave
Fireplace Y
Appliance Built-In Range, Disposal, Built-In Microwave
Heat Source Bottled Gas/Propane
Laundry Main Floor
Exterior
Exterior Feature Deck(s)
Garage Spaces 5.0
Water Access N
Accessibility None
Porch Deck(s)
Attached Garage 2
Total Parking Spaces 5
Garage Y
Building
Lot Description Level
Story 2
Sewer Public Sewer
Water Public
Architectural Style Colonial
Level or Stories 2
Additional Building Above Grade
New Construction N
Schools
High Schools Pennridge
School District Pennridge
Others
HOA Fee Include Common Area Maintenance,Trash
Senior Community No
Tax ID 01-018-201
Ownership Fee Simple
Read Less
Want to know what your home might be worth? Contact us for a FREE valuation!

Our team is ready to help you sell your home for the highest possible price ASAP

Bought with Mary Lou Erk • Coldwell Banker Hearthside-Doylestown





