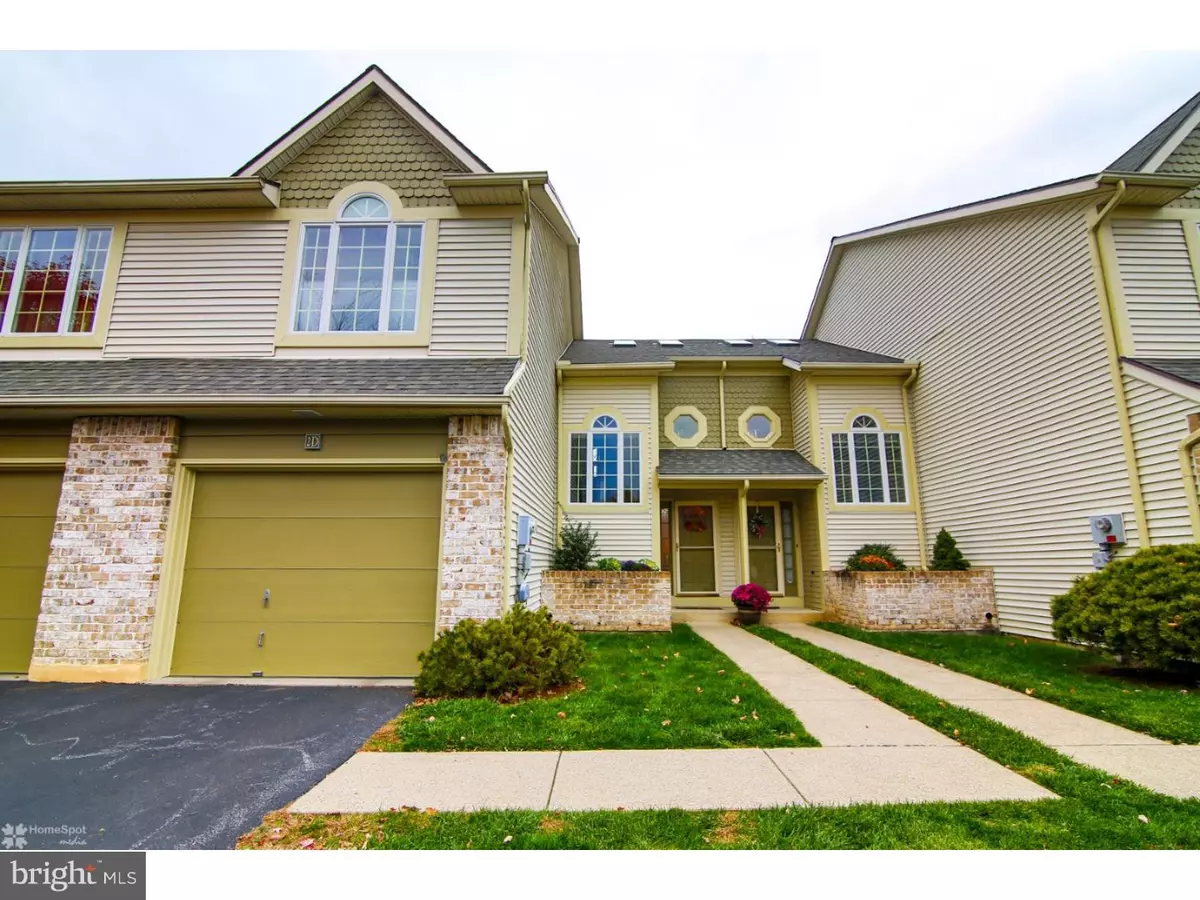$214,500
$216,900
1.1%For more information regarding the value of a property, please contact us for a free consultation.
2830 LINDEN ST #2D Bethlehem, PA 18017
2 Beds
3 Baths
1,609 SqFt
Key Details
Sold Price $214,500
Property Type Townhouse
Sub Type Interior Row/Townhouse
Listing Status Sold
Purchase Type For Sale
Square Footage 1,609 sqft
Price per Sqft $133
Subdivision The Court
MLS Listing ID 1002636747
Sold Date 02/24/17
Style Contemporary
Bedrooms 2
Full Baths 2
Half Baths 1
HOA Y/N N
Abv Grd Liv Area 1,609
Originating Board TREND
Year Built 1991
Annual Tax Amount $4,974
Tax Year 2017
Property Description
Sited in well maintained "The Court" community, this lovely 2 bedroom, 2.5 bath condo is a real charmer! Bathed in light from two stories of windows in the living room and graced with warm hardwood floors on entire first level, this home has been tastefully upgraded by the current owner. Kitchen renovation adds Corian counters, new cabinets/drawers, pantry & ss appliances and new laminate floors on upper level as well as a uniquely designed full bath w/ceramic sink & coordinating Corian counters. Two bedrooms, another full bath and loft space (to use as office or tv room) complete the 2nd level. Entire interior has been freshly painted & outside deck offers privacy & tranquility. Lower level has large finished area w/separate workshop, laundry & storage areas w/ample shelving. New roof & skylights in 2016! Close to schools, shopping, grocery stores (including Wegman's), convenient to major highways & a quick commute to NY and Phila, this gem is the one you have been seeking!
Location
State PA
County Northampton
Area Bethlehem City (12404)
Zoning RS
Rooms
Other Rooms Living Room, Dining Room, Primary Bedroom, Kitchen, Family Room, Bedroom 1, Other
Basement Full, Outside Entrance
Interior
Interior Features Primary Bath(s), Butlers Pantry, Skylight(s), Kitchen - Eat-In
Hot Water Natural Gas
Heating Gas, Forced Air
Cooling Central A/C
Flooring Wood, Fully Carpeted, Tile/Brick
Fireplaces Number 1
Fireplaces Type Marble, Gas/Propane
Equipment Oven - Self Cleaning, Dishwasher, Disposal
Fireplace Y
Appliance Oven - Self Cleaning, Dishwasher, Disposal
Heat Source Natural Gas
Laundry Main Floor
Exterior
Garage Spaces 2.0
Water Access N
Roof Type Shingle
Accessibility None
Attached Garage 1
Total Parking Spaces 2
Garage Y
Building
Lot Description Level
Story 2
Sewer Public Sewer
Water Public
Architectural Style Contemporary
Level or Stories 2
Additional Building Above Grade
Structure Type Cathedral Ceilings
New Construction N
Schools
School District Bethlehem Area
Others
Senior Community No
Tax ID N6NE2-2-10-2D-0204
Ownership Condominium
Acceptable Financing Conventional, VA, FHA 203(k), FHA 203(b)
Listing Terms Conventional, VA, FHA 203(k), FHA 203(b)
Financing Conventional,VA,FHA 203(k),FHA 203(b)
Read Less
Want to know what your home might be worth? Contact us for a FREE valuation!

Our team is ready to help you sell your home for the highest possible price ASAP

Bought with Elizabeth Duga Hauck • RE/MAX Real Estate-Allentown





