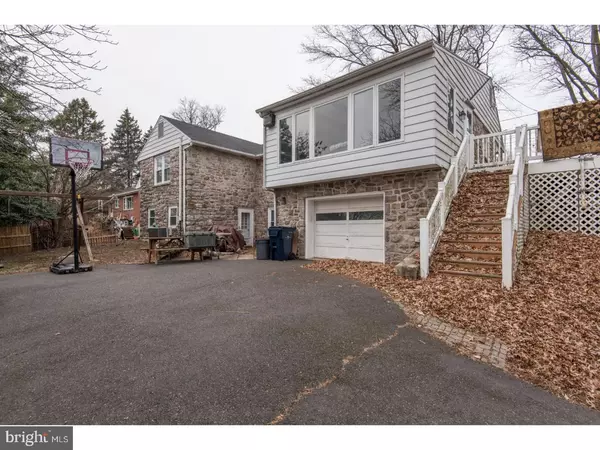$233,800
$240,000
2.6%For more information regarding the value of a property, please contact us for a free consultation.
1286 N HANOVER ST Pottstown, PA 19464
3 Beds
3 Baths
1,868 SqFt
Key Details
Sold Price $233,800
Property Type Single Family Home
Sub Type Detached
Listing Status Sold
Purchase Type For Sale
Square Footage 1,868 sqft
Price per Sqft $125
Subdivision Windsor
MLS Listing ID 1003139585
Sold Date 05/18/17
Style Ranch/Rambler,Raised Ranch/Rambler
Bedrooms 3
Full Baths 3
HOA Y/N N
Abv Grd Liv Area 1,868
Originating Board TREND
Year Built 1956
Annual Tax Amount $18
Tax Year 2017
Acres 0.5
Property Description
Walking into this 3 bedroom solid stone ranch, you will be pleasantly surprised by the updates, charm and warmth of this home. The hardwood floors follow you throughout most of the main floor, into the living room, two bedrooms, dining area and sun room. Beautiful stone fire place with built-in bookshelves and wainscoting create an inviting gathering place in the home. Open cherry Kitchen is equipped with Jenn Aire 3 bay stove top, granite countertops, ceramic floor and full pantry. The room sizes are all generous and plenty of windows make the living areas bright and airy. Two full baths and two large bedrooms on this floor as well as a a beautiful sun room wrapped with windows and built in bookshelves. The exposed stone wall is a charming focal point of this room. Off the sun room is a wonderful 15 X 25 foot custom built deck with vinyl railing overlooking this .5 acre lot. The lower level includes an additional third bedroom, full bath, laundry area and living area with wood burning stove. This area could easily be transformed into an in-law suite with it's own separate entrance, bath, bedroom and living room and potential kitchen area. Great, oversized one car garage area can fit a vehicle as well as tons of storage. Sellers are finishing some minor jobs and cleanout in the basement area but property is available to show. This includes an additional parcel #60-00-01234-011 and together equals .50 acre.
Location
State PA
County Montgomery
Area Upper Pottsgrove Twp (10660)
Zoning R2
Rooms
Other Rooms Living Room, Dining Room, Primary Bedroom, Bedroom 2, Kitchen, Family Room, Bedroom 1, Laundry, Other, Attic
Basement Full, Fully Finished
Interior
Interior Features Primary Bath(s), Kitchen - Island, Butlers Pantry, Wood Stove, Exposed Beams, Dining Area
Hot Water Oil
Heating Oil
Cooling Central A/C
Flooring Wood, Fully Carpeted, Tile/Brick
Fireplaces Number 1
Fireplaces Type Brick
Equipment Cooktop, Oven - Wall, Dishwasher, Built-In Microwave
Fireplace Y
Appliance Cooktop, Oven - Wall, Dishwasher, Built-In Microwave
Heat Source Oil
Laundry Lower Floor
Exterior
Exterior Feature Deck(s)
Garage Spaces 3.0
Water Access N
Accessibility None
Porch Deck(s)
Attached Garage 1
Total Parking Spaces 3
Garage Y
Building
Lot Description Sloping, Front Yard, Rear Yard, SideYard(s)
Foundation Stone
Sewer On Site Septic
Water Well
Architectural Style Ranch/Rambler, Raised Ranch/Rambler
Additional Building Above Grade
New Construction N
Schools
School District Pottsgrove
Others
Senior Community No
Tax ID 60-00-01234-011
Ownership Fee Simple
Acceptable Financing Conventional, FHA 203(b), USDA
Listing Terms Conventional, FHA 203(b), USDA
Financing Conventional,FHA 203(b),USDA
Read Less
Want to know what your home might be worth? Contact us for a FREE valuation!

Our team is ready to help you sell your home for the highest possible price ASAP

Bought with Elizabeth M Fantini • James A Cochrane Inc





