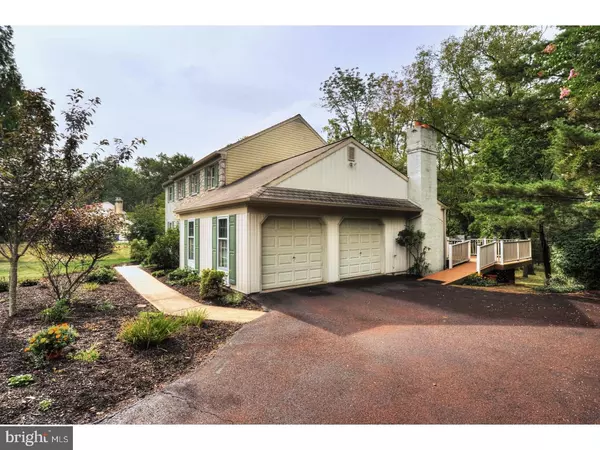$475,000
$509,000
6.7%For more information regarding the value of a property, please contact us for a free consultation.
761 W PROSPECT AVE North Wales, PA 19454
4 Beds
3 Baths
0.8 Acres Lot
Key Details
Sold Price $475,000
Property Type Single Family Home
Sub Type Detached
Listing Status Sold
Purchase Type For Sale
Subdivision Gwynedd Chase
MLS Listing ID 1003149339
Sold Date 06/23/17
Style Colonial
Bedrooms 4
Full Baths 2
Half Baths 1
HOA Y/N N
Originating Board TREND
Year Built 1980
Annual Tax Amount $7,235
Tax Year 2017
Lot Size 0.804 Acres
Acres 0.8
Lot Dimensions 185
Property Description
"It's all about the Location, Lot & Setting & this Property has it all to Offer!" Perched on a Cul De Sac in a Majestic Setting in Sought after Upper Gwynedd Twp. Traditional Center Hall Colonial with a Stone Front has eye catching curb appeal! Set on an established treed lot that can't be duplicated; adjacent to a preserve of open space! >Welcome Home & greet guests into the Vermont slated formal Entry Foyer centrally located on the first floor to provide easy access to the entire living area. >Formal Living & Dining Rms are idyllic for formal entertainment, gatherings, celebrations or intimate candle lit dinner! >Kitchen is a "U" shaped layout for easy service & food preparation; also offers a pantry closet for storage & stainless steel appliances including glass top stove & stainless range. >Breakfast Rm offers direct views to the rear yard the bay window allowing for panoramic vistas. An easy place to have a morning cup of coffee or informal dining with the household & catch up on the day's activities. >Great/Fam Rm enriched w/ h/w flooring is a wonderful spot to relax, cozy up by the fireplace or kick up & watch the game! >In the SunRm escape the hustle & bustle of the household activities & surround yourself with Nature's tranquility! Surrounded in windows combined with a cathedral ceiling you get an open airy sense of space! Doors open from the SunRm to the outside Deck. >Ascend the stairs to the BedRm level. *Master BedRm enhanced w/ h/w flooring, walk in closet & bath with CT stall shower & vanity. *3 additional BedRms & a CT Hall tubbed bath. >Energy Efficient Gas heat & the comfort of central AC. >Ultimate convenience of a first floor Laundry & Mud Rm complete with a laundry tub & built in cabinetry. >2 car side entry garage with the luxury of overhead garage door openers & pull down stairs to overhead storage. >Raised rear deck offers outside living, relaxation, entertainment or fire up the grill for an outdoor picnic! >The property is also enhanced with the original Stone Spring House that was an integral part of yesteryear's everyday living. The Spring House is all original & would be wonderful for restoration for a multitude of uses! >0.8 acre lot provides for a backyard that has plenty of room for outdoor entertainment, playtime or having a catch combined with the property adjoining a "Preserve of Open Space". >Owner confirms h/w flooring is under all remaining carpeted areas except SunRm & is ready to be exposed & enjoyed!
Location
State PA
County Montgomery
Area Upper Gwynedd Twp (10656)
Zoning R1
Rooms
Other Rooms Living Room, Dining Room, Primary Bedroom, Bedroom 2, Bedroom 3, Kitchen, Family Room, Bedroom 1, Laundry, Other
Basement Full
Interior
Interior Features Primary Bath(s), Stall Shower, Dining Area
Hot Water Natural Gas
Heating Gas
Cooling Central A/C
Fireplaces Number 1
Fireplace Y
Heat Source Natural Gas
Laundry Main Floor
Exterior
Exterior Feature Deck(s)
Parking Features Garage Door Opener
Garage Spaces 2.0
Water Access N
Accessibility None
Porch Deck(s)
Attached Garage 2
Total Parking Spaces 2
Garage Y
Building
Story 2
Sewer Public Sewer
Water Public
Architectural Style Colonial
Level or Stories 2
Structure Type Cathedral Ceilings
New Construction N
Schools
High Schools North Penn Senior
School District North Penn
Others
Senior Community No
Tax ID 560007222426
Ownership Fee Simple
Read Less
Want to know what your home might be worth? Contact us for a FREE valuation!

Our team is ready to help you sell your home for the highest possible price ASAP

Bought with Nick Raimo • Keller Williams Real Estate-Montgomeryville






