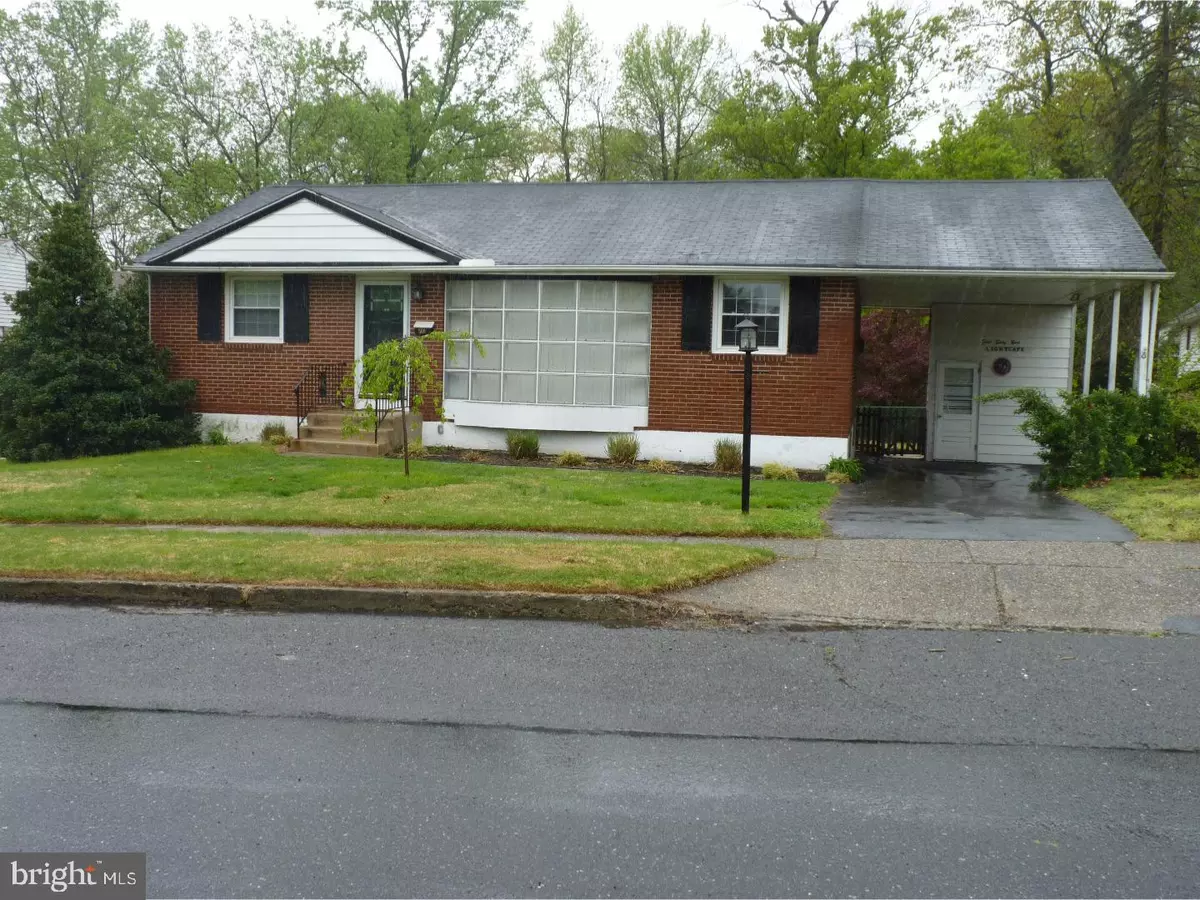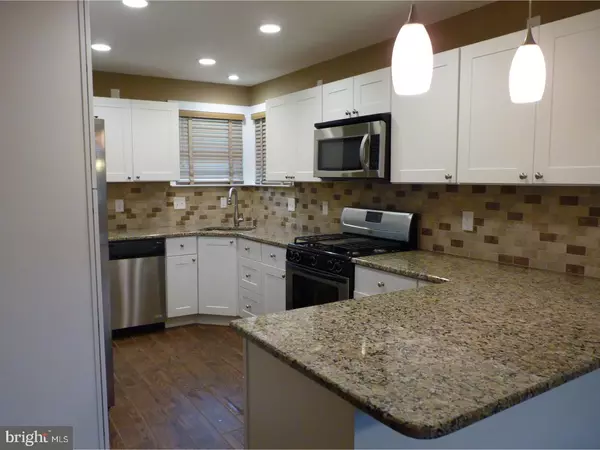$156,200
$156,200
For more information regarding the value of a property, please contact us for a free consultation.
569 IVA CT Runnemede, NJ 08078
3 Beds
1 Bath
2,240 SqFt
Key Details
Sold Price $156,200
Property Type Single Family Home
Sub Type Detached
Listing Status Sold
Purchase Type For Sale
Square Footage 2,240 sqft
Price per Sqft $69
Subdivision None Available
MLS Listing ID 1003182687
Sold Date 06/26/17
Style Ranch/Rambler
Bedrooms 3
Full Baths 1
HOA Y/N N
Abv Grd Liv Area 1,120
Originating Board TREND
Year Built 1960
Annual Tax Amount $5,693
Tax Year 2016
Lot Size 10,890 Sqft
Acres 0.25
Lot Dimensions 139X172
Property Description
Wow, Move in Ready, One floor living located in a cul-de-sac. The Interior has been completely updated in 2014. A very nice floor plan. Walk into a Spacious Great Room that overlooks the dining room area and a view of the Kitchen. The kitchen has been completely remolded and features granite counter tops,tile floor, tiled back splash and all of the stainless steel appliances are included. There are three bedrooms, two with ceiling fans and an updated bathroom that complete the main level of this home. Downstairs, you will find a very large Partial finished basement with endless possibilities. All Newer neutral carpeting throughout, no wall paper here! This Property has a back entrance to a patio plus a fenced in back yard with its very own car port, storage area and a driveway that fits two cars. This cozy home is in a convenient location just a few miles from the Deptford Mall and shopping areas and less than 10 minutes to the Ben Franklin and Walt Whitman Bridges. Not a Short Sale. Do not wait, schedule your appointment today.
Location
State NJ
County Camden
Area Runnemede Boro (20430)
Zoning RES
Rooms
Other Rooms Living Room, Dining Room, Primary Bedroom, Bedroom 2, Kitchen, Family Room, Bedroom 1, Other, Attic
Basement Full
Interior
Interior Features Kitchen - Eat-In
Hot Water Natural Gas
Heating Gas, Forced Air
Cooling Central A/C
Flooring Fully Carpeted, Vinyl, Tile/Brick
Equipment Oven - Self Cleaning, Dishwasher
Fireplace N
Appliance Oven - Self Cleaning, Dishwasher
Heat Source Natural Gas
Laundry Basement
Exterior
Exterior Feature Patio(s)
Garage Spaces 2.0
Water Access N
Roof Type Shingle
Accessibility None
Porch Patio(s)
Total Parking Spaces 2
Garage N
Building
Lot Description Cul-de-sac
Story 1
Foundation Brick/Mortar
Sewer Public Sewer
Water Public
Architectural Style Ranch/Rambler
Level or Stories 1
Additional Building Above Grade, Below Grade
New Construction N
Schools
High Schools Triton Regional
School District Black Horse Pike Regional Schools
Others
Senior Community No
Tax ID 30-00170-00005
Ownership Fee Simple
Acceptable Financing Conventional
Listing Terms Conventional
Financing Conventional
Read Less
Want to know what your home might be worth? Contact us for a FREE valuation!

Our team is ready to help you sell your home for the highest possible price ASAP

Bought with Cheryl M Dare • Keller Williams Realty - Washington Township





