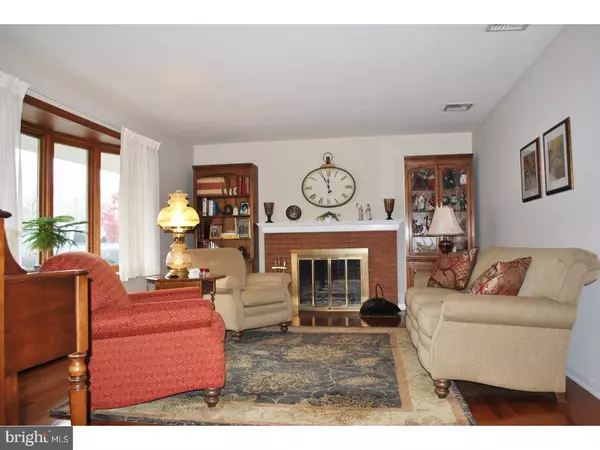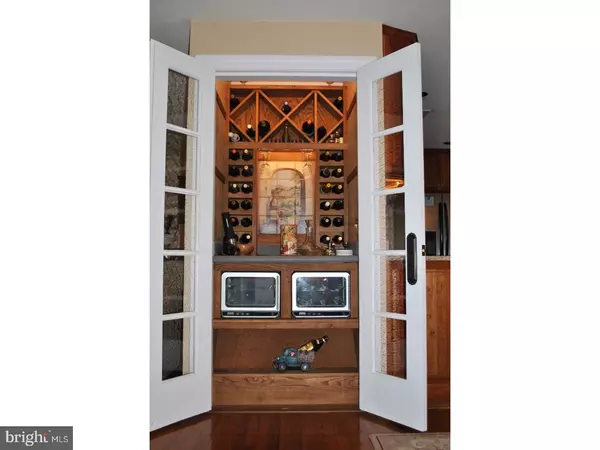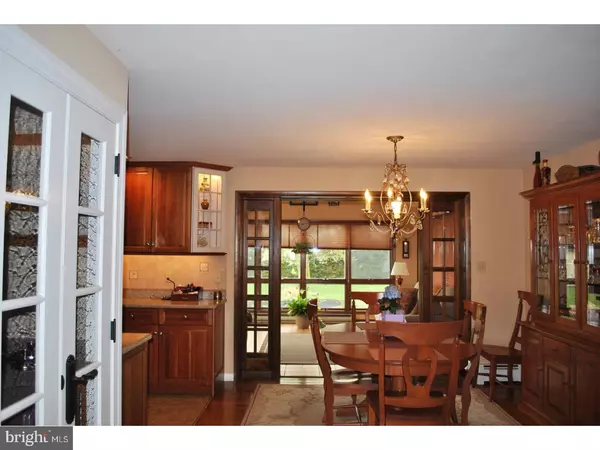$319,900
$319,900
For more information regarding the value of a property, please contact us for a free consultation.
30 OAKLYN LN Coatesville, PA 19320
4 Beds
3 Baths
4,092 SqFt
Key Details
Sold Price $319,900
Property Type Single Family Home
Sub Type Detached
Listing Status Sold
Purchase Type For Sale
Square Footage 4,092 sqft
Price per Sqft $78
Subdivision None Available
MLS Listing ID 1003199623
Sold Date 08/14/17
Style Ranch/Rambler
Bedrooms 4
Full Baths 2
Half Baths 1
HOA Y/N N
Abv Grd Liv Area 3,092
Originating Board TREND
Year Built 1962
Annual Tax Amount $6,301
Tax Year 2017
Lot Size 0.846 Acres
Acres 0.85
Lot Dimensions 0X0
Property Description
WE WERE WOWED BY THIS HOME AND YOU CERTAINLY WILL BE AS WELL! Over 4000 total square foot of living space in this lovingly maintained and upgraded 4 bed 2 and 1/2 bath ranch home on just over3/4 acre. As you pull up to this home the 1st things you notice are the stone paver decorative drive way and meticulous landscaping. Enter through the front door to the spacious living room. The amenities include over sized bay window and wood burning fireplace. It should be noted that the fireplace has been incorporated into the heating system. This system can be used in place of or together with the traditional burner to heat the hot water baseboard. This is a very unique and impressive system! Next you will find the inviting dining area with a custom made wine room with wormy chestnut wood work and PA blue stone counter top. A set of French doors leads to the wonderful sun room. With its 3 sided windows, skylights and sliding glass doors to the concrete patio this amazing room will be where you want to spend most of your leisure time. Off the dining room is a wonderful kitchen! With great amenities such as Cherry wood cabinets, granite counter tops, Italian tile back splash, ceramic tile flooring, stainless steel appliances and deep stainless sink, this kitchen is the gourmet cooks dream. Moving down the hall towards the master bedroom you will find 3 spacious bedrooms sharing a renovated hall bath with ceramic tile flooring and shower backsplash. The former master bed also has a 1/2 bath as well. We have now moved into the amazing 900sq foot master suite! This space is unreal! Starting with the oversized bed area with spacious walk in closet with recessed lighting, surround sound is open to the 2 person whirlpool tub with bay window and sky lights for great lighting! The whirlpool has it's own independent 60gal hot water heater for a warm and toasty bath. The other mentionable feature is the sauna shower with on demand steam system. This is a great retreat from the daily grind. For those party times we have the massive finished basement! With over 1000 square foot of space there is a pool area complete with included pool table, a wonderful walnut bar with sewer line available to turn into wet bar and an additional space for game area or media center! There is also a workshop and massive storage area, The rear yard is spacious, meticulous, and lined with mature pine trees for privacy! This is truly a wonderful home! Schedule your showing today and make it your new
Location
State PA
County Chester
Area Valley Twp (10338)
Zoning R1
Rooms
Other Rooms Living Room, Dining Room, Primary Bedroom, Bedroom 2, Bedroom 3, Kitchen, Bedroom 1, Other
Basement Full, Fully Finished
Interior
Interior Features Primary Bath(s), Skylight(s), Ceiling Fan(s), WhirlPool/HotTub, Sauna, Central Vacuum, Wet/Dry Bar, Stall Shower
Hot Water Oil, Electric
Heating Oil, Wood Burn Stove, Hot Water, Baseboard
Cooling Central A/C
Flooring Wood, Fully Carpeted, Tile/Brick
Fireplaces Number 1
Fireplaces Type Brick
Equipment Dishwasher, Built-In Microwave
Fireplace Y
Window Features Bay/Bow,Energy Efficient
Appliance Dishwasher, Built-In Microwave
Heat Source Oil, Wood
Laundry Main Floor
Exterior
Exterior Feature Patio(s)
Garage Spaces 5.0
Water Access N
Roof Type Pitched,Shingle
Accessibility None
Porch Patio(s)
Attached Garage 2
Total Parking Spaces 5
Garage Y
Building
Lot Description Level, Open, Front Yard, Rear Yard, SideYard(s)
Story 1
Sewer Public Sewer
Water Well
Architectural Style Ranch/Rambler
Level or Stories 1
Additional Building Above Grade, Below Grade, Shed
New Construction N
Schools
High Schools Coatesville Area Senior
School District Coatesville Area
Others
Senior Community No
Tax ID 38-01 -0047
Ownership Fee Simple
Acceptable Financing Conventional, VA, FHA 203(b)
Listing Terms Conventional, VA, FHA 203(b)
Financing Conventional,VA,FHA 203(b)
Read Less
Want to know what your home might be worth? Contact us for a FREE valuation!

Our team is ready to help you sell your home for the highest possible price ASAP

Bought with Amy P McHugh • RE/MAX Action Associates





