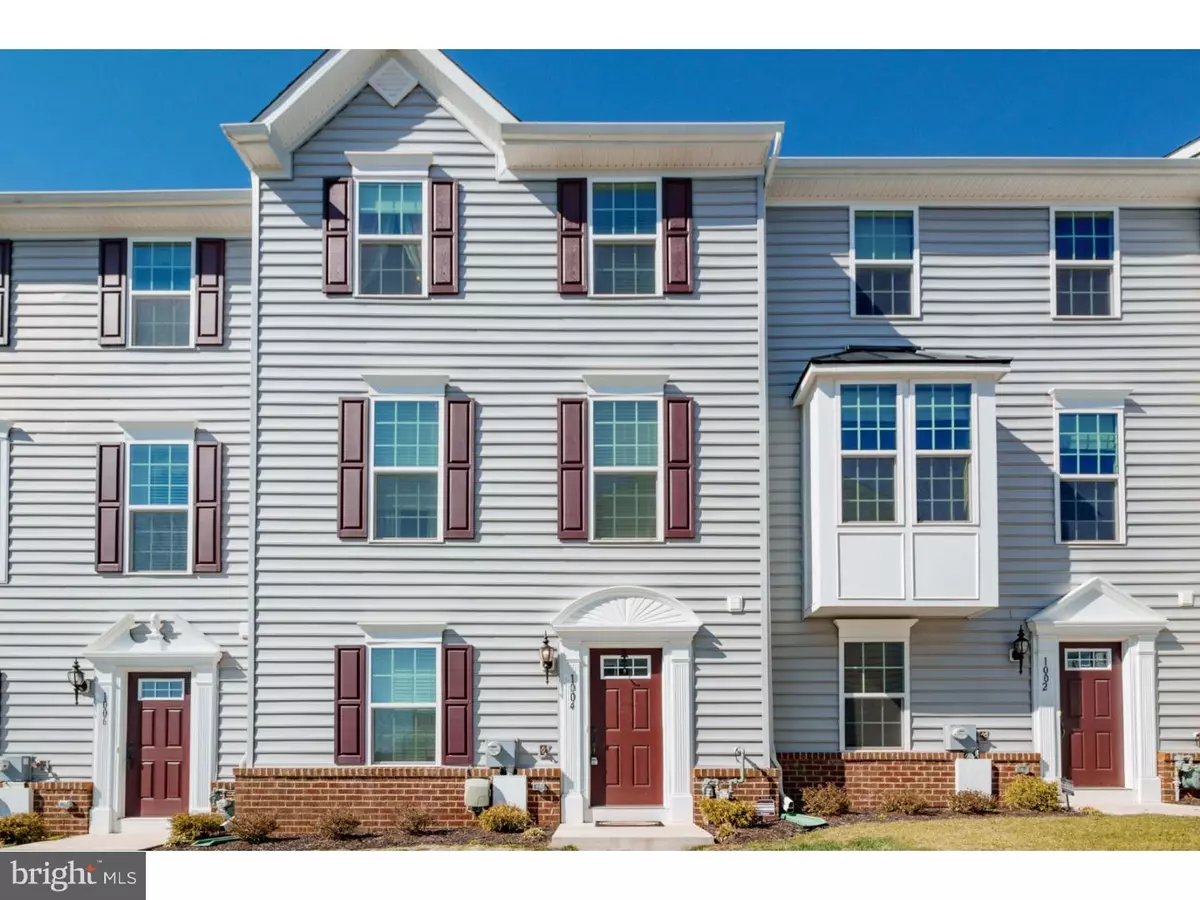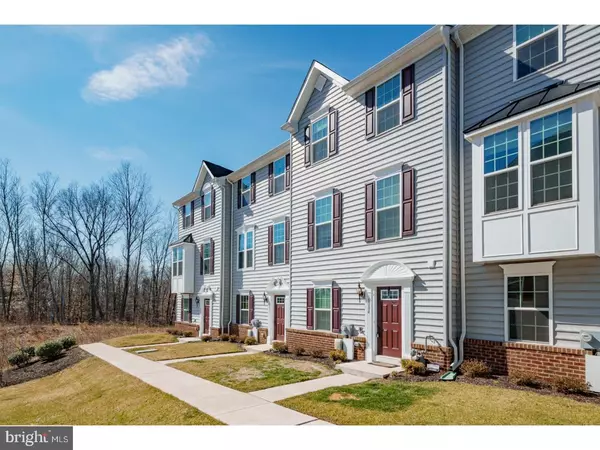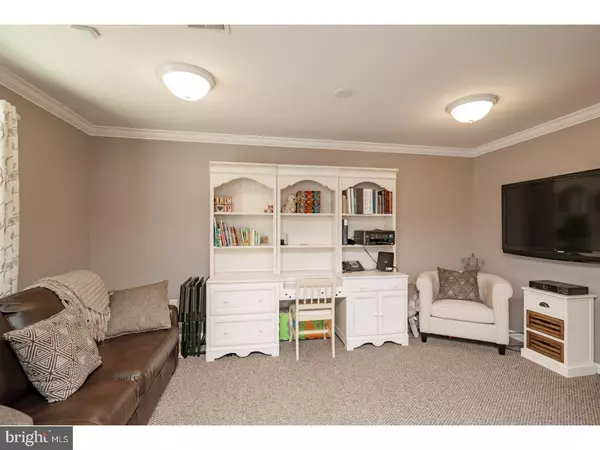$310,000
$315,000
1.6%For more information regarding the value of a property, please contact us for a free consultation.
1004 SEMINICK ALY Phoenixville, PA 19460
3 Beds
3 Baths
2,020 SqFt
Key Details
Sold Price $310,000
Property Type Townhouse
Sub Type Interior Row/Townhouse
Listing Status Sold
Purchase Type For Sale
Square Footage 2,020 sqft
Price per Sqft $153
Subdivision Fillmore Village
MLS Listing ID 1003208591
Sold Date 06/29/17
Style Traditional
Bedrooms 3
Full Baths 2
Half Baths 1
HOA Fees $145/mo
HOA Y/N Y
Abv Grd Liv Area 2,020
Originating Board TREND
Year Built 2014
Annual Tax Amount $7,736
Tax Year 2017
Lot Size 1,034 Sqft
Acres 0.02
Lot Dimensions 0X0
Property Description
Why wait for new construction? Stunning 3 year old home, loaded with upgrades from top to bottom is sure to impress. Shows like a model. The jewel of the home is the fabulous large kitchen. High-end stainless steel appliances, modern upgraded cabinets, granite countertops, and over-sized kitchen island is a natural gathering spot for friends and family. The open floor plan on this main level is great for entertaining. There is an upgraded serving/bar area overlooking the dining area for added convenience. Sliding doors lead to the large deck space that is perfect for relaxing in the evening. The home is located in a prime location in the community as it overlooks private undeveloped space. Dark hardwood floors throughout, 9 ' ceilings, crown moldings, and sophisticated details shine throughout the main living space. Upstairs is a generously sized master suite with a large amount of closet space and complete with its own bathroom with over-sized tub, seamless glass shower with floor to ceiling tile work, double sinks, and ceramic flooring. 2nd and 3rd bedrooms are perfect for office space, nursery, or guest rooms. Also included in the home is a finished lower level ideal for playroom, craft room, or man cave. Conveniently located near the downtown Phoenixville area with its restaurants, festivals, and quaint shopping spots or if you would prefer the hiking trails surrounding the neighborhood this home has it all. Easy access to routes 29, 113, and 422 for added convenience. This is a fabulous home in a fabulous location. A must see!
Location
State PA
County Chester
Area Phoenixville Boro (10315)
Zoning MR
Rooms
Other Rooms Living Room, Dining Room, Primary Bedroom, Bedroom 2, Kitchen, Family Room, Bedroom 1
Basement Full, Fully Finished
Interior
Interior Features Primary Bath(s), Kitchen - Island, Butlers Pantry, Ceiling Fan(s), Sprinkler System, Wet/Dry Bar, Stall Shower, Kitchen - Eat-In
Hot Water Natural Gas
Heating Gas, Forced Air
Cooling Central A/C
Flooring Wood, Fully Carpeted, Tile/Brick
Equipment Built-In Range, Dishwasher, Disposal, Built-In Microwave
Fireplace N
Appliance Built-In Range, Dishwasher, Disposal, Built-In Microwave
Heat Source Natural Gas
Laundry Upper Floor
Exterior
Exterior Feature Deck(s)
Parking Features Garage Door Opener
Garage Spaces 2.0
Utilities Available Cable TV
Water Access N
Roof Type Shingle
Accessibility None
Porch Deck(s)
Attached Garage 2
Total Parking Spaces 2
Garage Y
Building
Story 2
Sewer Public Sewer
Water Public
Architectural Style Traditional
Level or Stories 2
Additional Building Above Grade
Structure Type 9'+ Ceilings
New Construction N
Schools
Middle Schools Phoenixville Area
High Schools Phoenixville Area
School District Phoenixville Area
Others
HOA Fee Include Common Area Maintenance,Ext Bldg Maint,Lawn Maintenance,Snow Removal,Trash
Senior Community No
Tax ID 15-04 -0010.3300
Ownership Fee Simple
Security Features Security System
Acceptable Financing Conventional, VA, FHA 203(b)
Listing Terms Conventional, VA, FHA 203(b)
Financing Conventional,VA,FHA 203(b)
Read Less
Want to know what your home might be worth? Contact us for a FREE valuation!

Our team is ready to help you sell your home for the highest possible price ASAP

Bought with Terese E Brittingham • Keller Williams Realty Group





