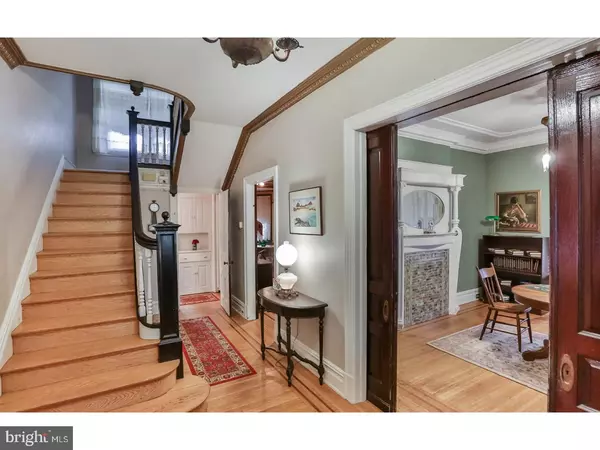$830,000
$889,000
6.6%For more information regarding the value of a property, please contact us for a free consultation.
60 W ALLENS LN Philadelphia, PA 19119
7 Beds
5 Baths
7,391 SqFt
Key Details
Sold Price $830,000
Property Type Single Family Home
Sub Type Detached
Listing Status Sold
Purchase Type For Sale
Square Footage 7,391 sqft
Price per Sqft $112
Subdivision Mt Airy (West)
MLS Listing ID 1003251235
Sold Date 08/02/17
Style Victorian
Bedrooms 7
Full Baths 3
Half Baths 2
HOA Y/N N
Abv Grd Liv Area 7,391
Originating Board TREND
Year Built 1887
Annual Tax Amount $8,610
Tax Year 2017
Lot Size 0.844 Acres
Acres 0.84
Lot Dimensions 171X215
Property Description
Circa 1880's this Classic Stone Victorian with separate 2 bedroom carriage house sits on 1 acre with salt water inground pool. Well loved by the current family for over 30 years, this fenced in 7-8 bedroom, 3.2 bath home awaits its new owner. Today, this 7,500 interior square ft home stands in lovely condition, where architectural appointments are abounding such as: wrought iron grills, sconce lighting, deep window sills with some untouched original wood, refinished oak and pine hardwood floors, pocket doors, butlers pantry and 2 fireplaces. Inviting enclosed sun filled front porch give the home some serious curb appeal on a prestigious corner lot. The exterior consists of all Wissahickon Schist Stone. Through the original oak parlor french doors, inside you'll find a grand staircase, 2 beautiful rooms currently used as a library(decorative tiled fireplace) and music room with gorgeous dentil crown molding and floor to ceiling antique wall mirror mantle. The Grand Formal Living room is sun-filled with 2 entrances and stunning oak wood fireplace with bay window overlooking the inground pool. The kitchen is original with double porcelain sink and garbage disposal, floor to ceiling subway wall tiles and a poured mosaic stone floor. Stainless steel appliances and exhaust hood. Formal dining room with built-in china cabinets. Updated powder room with dressing/makeup room. 10' high ceilings on the 1st floor, a back staircase leads to the upstairs bedroom wings. 5 bedrooms, Two full baths, generous closets. The third floor is perfect for an in-law suite with full bath and kitchen. The detached garage with original horse stall and barn door now consists of a 2 bedroom income producing carriage house or living quarters for family members and friends constructed with exposed stone, wood burning stove and a log cabin like interior with vaulted ceilings. Enjoy your summers in the saltwater inground pool. Basement laundry with separate storage rooms and outside exit. Become the next Master to own this timeless beauty! Located in Historic West Mt Airy, all within walking distance to Weavers Way Co Op, Highpoint Coffee, Allens Lane Train Station and the wooded Wissahickon trails and parks. Just a short car or train ride to Center City and the shops and restaurants of Chestnut Hill. Owner is a licensed realtor. Agent is related to owner.
Location
State PA
County Philadelphia
Area 19119 (19119)
Zoning RSA3
Rooms
Other Rooms Living Room, Dining Room, Primary Bedroom, Bedroom 2, Bedroom 3, Kitchen, Family Room, Bedroom 1, Laundry, Other
Basement Full, Outside Entrance
Interior
Interior Features Skylight(s), Ceiling Fan(s), Wood Stove, Stall Shower, Kitchen - Eat-In
Hot Water Natural Gas
Heating Gas, Radiant
Cooling Wall Unit
Flooring Wood
Equipment Disposal
Fireplace N
Window Features Replacement
Appliance Disposal
Heat Source Natural Gas
Laundry Basement
Exterior
Exterior Feature Deck(s), Patio(s), Porch(es)
Garage Spaces 4.0
Carport Spaces 3
Fence Other
Pool Indoor
Utilities Available Cable TV
Water Access N
Roof Type Flat
Accessibility None
Porch Deck(s), Patio(s), Porch(es)
Total Parking Spaces 4
Garage Y
Building
Lot Description Corner, Front Yard, Rear Yard, SideYard(s)
Story 3+
Foundation Stone
Sewer Public Sewer
Water Public
Architectural Style Victorian
Level or Stories 3+
Additional Building Above Grade
Structure Type 9'+ Ceilings
New Construction N
Schools
School District The School District Of Philadelphia
Others
Senior Community No
Tax ID 092074900
Ownership Fee Simple
Acceptable Financing Conventional
Listing Terms Conventional
Financing Conventional
Read Less
Want to know what your home might be worth? Contact us for a FREE valuation!

Our team is ready to help you sell your home for the highest possible price ASAP

Bought with Kristin McFeely • Coldwell Banker Realty





