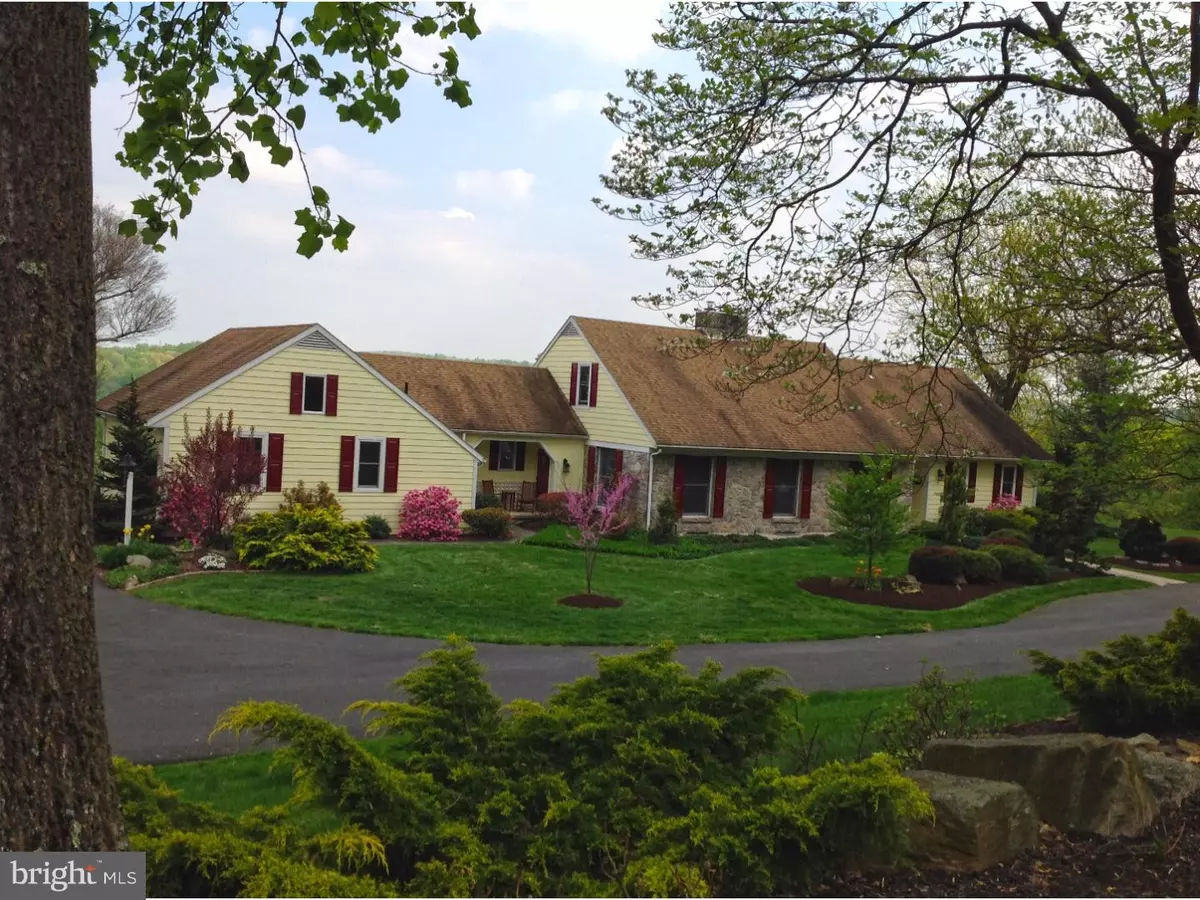$462,000
$495,000
6.7%For more information regarding the value of a property, please contact us for a free consultation.
191 TEXTER MOUNTAIN RD Wernersville, PA 19565
4 Beds
4 Baths
3,714 SqFt
Key Details
Sold Price $462,000
Property Type Single Family Home
Sub Type Detached
Listing Status Sold
Purchase Type For Sale
Square Footage 3,714 sqft
Price per Sqft $124
Subdivision None Available
MLS Listing ID 1003260893
Sold Date 06/05/17
Style Cape Cod,Ranch/Rambler
Bedrooms 4
Full Baths 3
Half Baths 1
HOA Y/N N
Abv Grd Liv Area 3,434
Originating Board TREND
Year Built 1972
Annual Tax Amount $9,594
Tax Year 2017
Lot Size 6.260 Acres
Acres 6.26
Lot Dimensions IRREG
Property Description
*1 Year Home Warranty!* Stunning Views & Sunrises, Quality Built Ranch & Garage/Outbuildings! This is a well-maintained property with James Hardie cement board lap siding which is fire and rot resistant. Driveway was repaved 3 years ago. Vinyl split-rail fencing with wire mesh was added to large backyard. All interior doors were upgraded, trim painted and chair rail/crown moldings added. Heating/AC only 3 years old, hot water heater replaced last year, all kitchen appliances except the cooktop are only 1 year old! Upon entering this home, you will find new flagstone flooring in the foyer with French doors to living & dining rooms, passage to family room, staircase to upper level and access to main level Master bedroom suite. Custom mantel around fireplace in the living room, plus a fireplace insert in family room set in the stone backdrop. Partial glass block divider to Quality Custom cherry kitchen with adjoining breakfast room, laundry room and powder room entering from the attached 2-car garage. All rooms facing the back of the house enjoy absolutely stunning vistas of the distant mountain ridges and breathtaking sunrises! Car or Hobby Enthusiasts...the impressive detached garage will fit 6 cars with 3 garage bays and is perfect for those who collect cars or other valuables. It is heated with 200 amp service, cable, open wood frame ceiling and carpeting. Another 1-car garage/shed is perfect for storing your tractor, lawn/garden equipment, outdoor decorations and deck furniture!
Location
State PA
County Berks
Area South Heidelberg Twp (10251)
Zoning RES
Rooms
Other Rooms Living Room, Dining Room, Primary Bedroom, Bedroom 2, Bedroom 3, Kitchen, Family Room, Bedroom 1, Laundry, Other, Attic
Basement Full, Fully Finished
Interior
Interior Features Primary Bath(s), Butlers Pantry, Ceiling Fan(s), Wet/Dry Bar, Dining Area
Hot Water Electric
Heating Oil, Forced Air
Cooling Central A/C
Flooring Wood, Vinyl, Tile/Brick, Stone
Fireplaces Number 2
Equipment Cooktop, Oven - Wall, Oven - Self Cleaning, Dishwasher, Disposal
Fireplace Y
Appliance Cooktop, Oven - Wall, Oven - Self Cleaning, Dishwasher, Disposal
Heat Source Oil
Laundry Main Floor
Exterior
Exterior Feature Deck(s), Porch(es)
Parking Features Inside Access, Garage Door Opener, Oversized
Garage Spaces 7.0
Fence Other
Utilities Available Cable TV
Water Access N
Roof Type Pitched,Shingle
Accessibility None
Porch Deck(s), Porch(es)
Total Parking Spaces 7
Garage Y
Building
Lot Description Level, Open, Front Yard, Rear Yard, SideYard(s)
Story 1.5
Foundation Brick/Mortar
Sewer On Site Septic
Water Well
Architectural Style Cape Cod, Ranch/Rambler
Level or Stories 1.5
Additional Building Above Grade, Below Grade
New Construction N
Schools
School District Conrad Weiser Area
Others
Senior Community No
Tax ID 51-4356-01-47-2192
Ownership Fee Simple
Read Less
Want to know what your home might be worth? Contact us for a FREE valuation!

Our team is ready to help you sell your home for the highest possible price ASAP

Bought with Thomas L Toole Jr. • RE/MAX Main Line-Paoli





