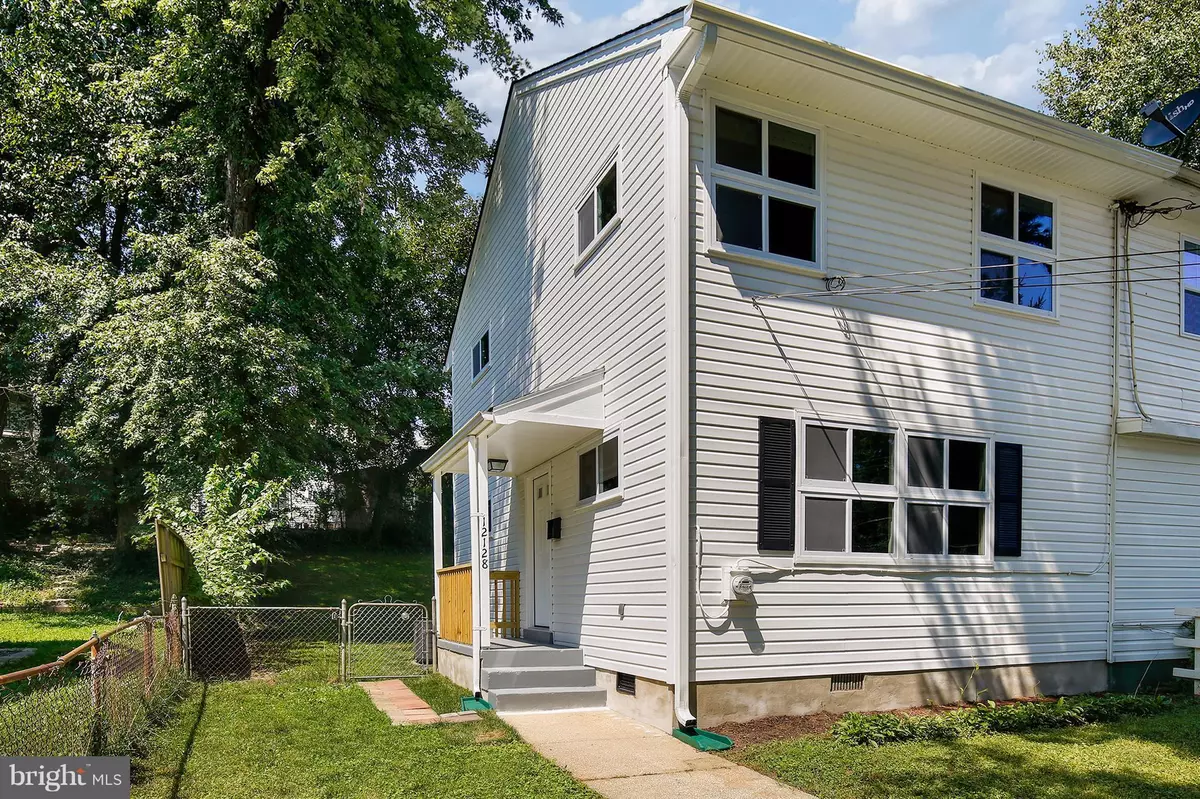$239,000
$229,900
4.0%For more information regarding the value of a property, please contact us for a free consultation.
12128 BLUHILL RD Silver Spring, MD 20902
3 Beds
1 Bath
1,008 SqFt
Key Details
Sold Price $239,000
Property Type Townhouse
Sub Type End of Row/Townhouse
Listing Status Sold
Purchase Type For Sale
Square Footage 1,008 sqft
Price per Sqft $237
Subdivision Connecticut Avenue Estates
MLS Listing ID 1000194111
Sold Date 10/31/17
Style Colonial
Bedrooms 3
Full Baths 1
HOA Y/N N
Abv Grd Liv Area 1,008
Originating Board MRIS
Year Built 1950
Annual Tax Amount $2,165
Tax Year 2017
Lot Size 3,626 Sqft
Acres 0.08
Property Description
OFFER REVIEW DEADLINE MON, 8/28 @ 6PM - Renovated 3 BR, 1 BA End-Unit TH On 2 Levels In Conn Ave Ests. Freshly Painted. Renovated Kitchen w/ Brand New Cabs, Ctrs, Apps & Cer Tile Flr. New Carpet In LR, Stairway, Upper Lvl Hall & All BRs. Bathroom Also Renovated w/ New Vanity, Tub Fixtures & Flr.. New Vinyl Siding, Windows, Roof, HVAC & HWH. Fenced & Gated Yard. Fantastic Location, 4 Min 2 Metro!
Location
State MD
County Montgomery
Zoning R40
Rooms
Other Rooms Living Room, Dining Room, Bedroom 2, Bedroom 3, Kitchen, Bedroom 1
Interior
Interior Features Kitchen - Galley, Floor Plan - Traditional
Hot Water Natural Gas
Heating Forced Air
Cooling Central A/C
Equipment Refrigerator, Disposal, Oven/Range - Gas, Stove, Microwave, Washer, Dryer, Water Heater
Fireplace N
Appliance Refrigerator, Disposal, Oven/Range - Gas, Stove, Microwave, Washer, Dryer, Water Heater
Heat Source Natural Gas
Exterior
Fence Chain Link, Rear, Board
Water Access N
Roof Type Asphalt
Street Surface Paved
Accessibility None
Road Frontage Public
Garage N
Private Pool N
Building
Lot Description Partly Wooded
Story 2
Foundation Concrete Perimeter
Sewer Public Sewer
Water Public
Architectural Style Colonial
Level or Stories 2
Additional Building Above Grade
New Construction N
Schools
Elementary Schools Highland
Middle Schools Sligo
High Schools Albert Einstein
School District Montgomery County Public Schools
Others
Senior Community No
Tax ID 161301240416
Ownership Fee Simple
Security Features Smoke Detector
Special Listing Condition Standard
Read Less
Want to know what your home might be worth? Contact us for a FREE valuation!

Our team is ready to help you sell your home for the highest possible price ASAP

Bought with Paola J Lazo • Fairfax Realty Premier





