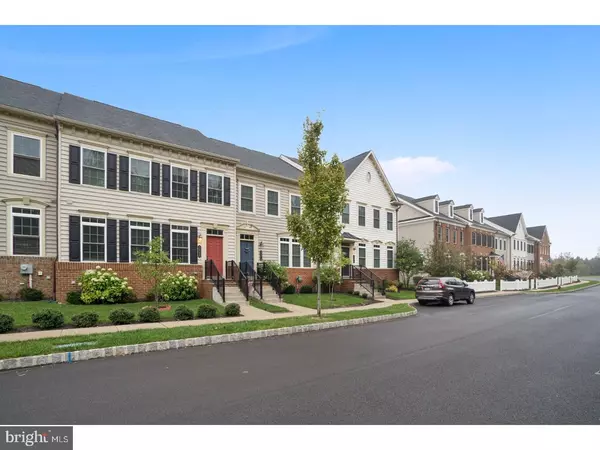$380,000
$389,000
2.3%For more information regarding the value of a property, please contact us for a free consultation.
3969 CEPHAS CHILD RD Doylestown, PA 18902
3 Beds
4 Baths
1,920 SqFt
Key Details
Sold Price $380,000
Property Type Townhouse
Sub Type Interior Row/Townhouse
Listing Status Sold
Purchase Type For Sale
Square Footage 1,920 sqft
Price per Sqft $197
Subdivision Carriage Hill
MLS Listing ID 1003288575
Sold Date 12/01/17
Style Traditional
Bedrooms 3
Full Baths 3
Half Baths 1
HOA Fees $137/mo
HOA Y/N Y
Abv Grd Liv Area 1,920
Originating Board TREND
Year Built 2013
Annual Tax Amount $6,382
Tax Year 2017
Lot Size 2,400 Sqft
Acres 0.06
Lot Dimensions 24X100
Property Description
This 3 bedroom 3 1/2 bath luxury townhouse has one of the best locations in the neighborhood facing the woods and on a quiet outer street in the community. 9 foot ceilings on all floors, beautiful hardwoods throughout the first floor and 2nd floor hall with lots of crown moldings and neutral paint. The showstopper gourmet kitchen has 42 inch rich expresso wood cabinetry, granite countertops with a large island and overhang with room for 3 stools, custom tile backsplash and stainless steel appliances. The eat in kitchen can be used as such or set up as a second family room with TV. The dining room area has wooden columns with beautiful details and the living room is spacious offering many seating and entertaining options. This room has a peaceful wooded view. A private deck off the kitchen leads to a one car garage and alley parking. A full finished basement with high ceilings and recessed lighting and a full bath offers options for a fourth bedroom, playroom, TV room, game room and more. Brand new carpets in basement. Upstairs the master bedroom is spacious with an upgraded master bath complete with stall shower, soaking tub and granite double sink vanity and large walk in closet. Two additional large bedrooms each with ample closet space, an upgraded hall bath and laundry round out the second floor. White faux wooden blinds throughout the home. This home has a brand new HVAC system. Located in the highly desirable Carriage Hill community and Central Bucks School District and just minutes from Downtown Doylestown. Built by NV Homes.
Location
State PA
County Bucks
Area Plumstead Twp (10134)
Zoning R1A
Rooms
Other Rooms Living Room, Dining Room, Primary Bedroom, Bedroom 2, Kitchen, Family Room, Bedroom 1
Basement Full, Fully Finished
Interior
Interior Features Primary Bath(s), Kitchen - Island, Butlers Pantry, Sprinkler System, Kitchen - Eat-In
Hot Water Propane
Heating Propane, Forced Air
Cooling Central A/C
Flooring Wood, Fully Carpeted, Tile/Brick
Equipment Energy Efficient Appliances
Fireplace N
Window Features Energy Efficient
Appliance Energy Efficient Appliances
Heat Source Bottled Gas/Propane
Laundry Upper Floor
Exterior
Exterior Feature Deck(s)
Garage Spaces 4.0
Pool In Ground
Water Access N
Roof Type Pitched
Accessibility None
Porch Deck(s)
Total Parking Spaces 4
Garage Y
Building
Lot Description Front Yard, Rear Yard
Story 2
Foundation Concrete Perimeter
Sewer Public Sewer
Water Public
Architectural Style Traditional
Level or Stories 2
Additional Building Above Grade
Structure Type 9'+ Ceilings
New Construction N
Schools
Elementary Schools Groveland
Middle Schools Tohickon
High Schools Central Bucks High School West
School District Central Bucks
Others
HOA Fee Include Common Area Maintenance,Lawn Maintenance,Snow Removal,Trash
Senior Community No
Tax ID 34-008-200
Ownership Fee Simple
Acceptable Financing Conventional, VA, FHA 203(b)
Listing Terms Conventional, VA, FHA 203(b)
Financing Conventional,VA,FHA 203(b)
Read Less
Want to know what your home might be worth? Contact us for a FREE valuation!

Our team is ready to help you sell your home for the highest possible price ASAP

Bought with Melissa A Maximuck • BHHS Fox & Roach Buckingham





