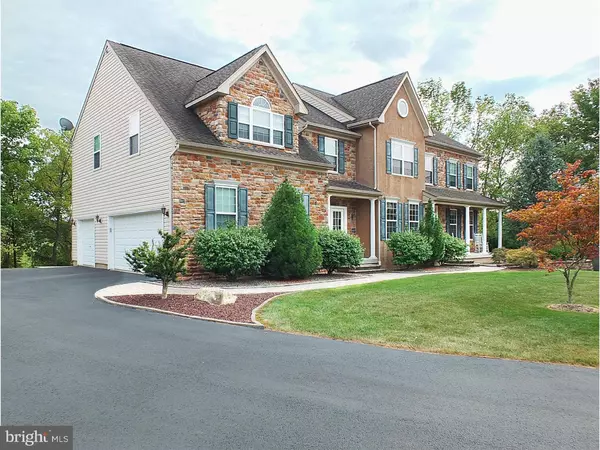$435,000
$429,000
1.4%For more information regarding the value of a property, please contact us for a free consultation.
723 GREEN MEADOW DR Douglassville, PA 19518
4 Beds
4 Baths
5,098 SqFt
Key Details
Sold Price $435,000
Property Type Single Family Home
Sub Type Detached
Listing Status Sold
Purchase Type For Sale
Square Footage 5,098 sqft
Price per Sqft $85
Subdivision High Meadow
MLS Listing ID 1003331937
Sold Date 01/25/17
Style Colonial
Bedrooms 4
Full Baths 3
Half Baths 1
HOA Y/N N
Abv Grd Liv Area 3,698
Originating Board TREND
Year Built 2006
Annual Tax Amount $8,421
Tax Year 2016
Lot Size 0.880 Acres
Acres 0.88
Lot Dimensions 0X0
Property Description
Amazing 4 bedroom, 3 full and 1 half bath newer construction! Best location in the neighborhood featuring gourmet kitchen with expansive breakfast/sunroom, upgraded appliances, gas cooking, convection ovens, high-end cabinetry and stone counter tops. No expense was spared in the walk-out basement featuring full wet-bar with two wine/drink refrigerators, full bath with tiled shower, media room, gaming area and ample hang-out space! The expansive master suite features dressing area, sitting room, his and hers closets as well as luxurious bath with soaking tub, glass-enclosed shower, double vanity and separate water closet. Property backs up to preserved land with Gorgeous view from every window! Yard features irrigation system as well as invisible dog fence. This home has everything!! Welcome home
Location
State PA
County Berks
Area Amity Twp (10224)
Zoning RES
Rooms
Other Rooms Living Room, Dining Room, Primary Bedroom, Bedroom 2, Bedroom 3, Kitchen, Family Room, Bedroom 1, Attic
Basement Full, Fully Finished
Interior
Interior Features Primary Bath(s), Kitchen - Island, Butlers Pantry, Skylight(s), Ceiling Fan(s), Attic/House Fan, WhirlPool/HotTub, Air Filter System, Wet/Dry Bar, Stall Shower, Dining Area
Hot Water Natural Gas
Heating Gas, Forced Air, Zoned
Cooling Central A/C
Flooring Wood, Fully Carpeted, Tile/Brick
Fireplaces Number 1
Fireplaces Type Stone, Gas/Propane
Equipment Cooktop, Oven - Wall, Oven - Double, Oven - Self Cleaning, Dishwasher, Disposal, Built-In Microwave
Fireplace Y
Window Features Bay/Bow,Energy Efficient
Appliance Cooktop, Oven - Wall, Oven - Double, Oven - Self Cleaning, Dishwasher, Disposal, Built-In Microwave
Heat Source Natural Gas
Laundry Main Floor
Exterior
Garage Spaces 6.0
Utilities Available Cable TV
Water Access N
Roof Type Pitched,Shingle
Accessibility None
Total Parking Spaces 6
Garage N
Building
Lot Description Cul-de-sac, Level, Trees/Wooded, Rear Yard, SideYard(s)
Story 2
Foundation Concrete Perimeter
Sewer Public Sewer
Water Public
Architectural Style Colonial
Level or Stories 2
Additional Building Above Grade, Below Grade
Structure Type Cathedral Ceilings,9'+ Ceilings,High
New Construction N
Schools
School District Daniel Boone Area
Others
Senior Community No
Tax ID 24-5364-08-89-4424
Ownership Fee Simple
Security Features Security System
Acceptable Financing Conventional, VA, FHA 203(b)
Listing Terms Conventional, VA, FHA 203(b)
Financing Conventional,VA,FHA 203(b)
Read Less
Want to know what your home might be worth? Contact us for a FREE valuation!

Our team is ready to help you sell your home for the highest possible price ASAP

Bought with Joan E Florence • RE/MAX Of Reading





