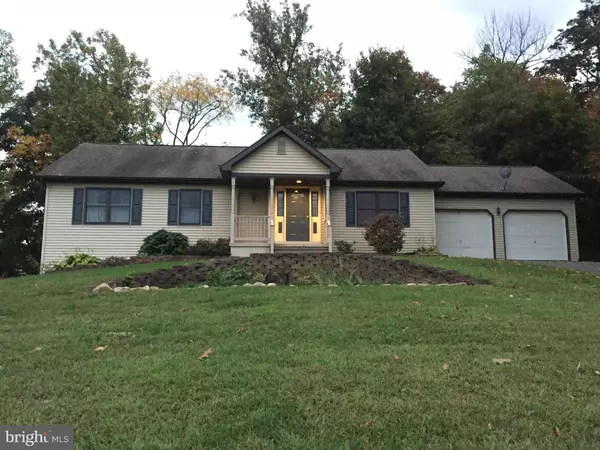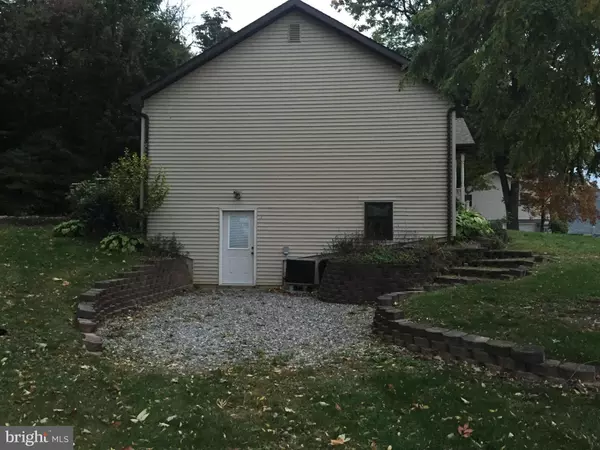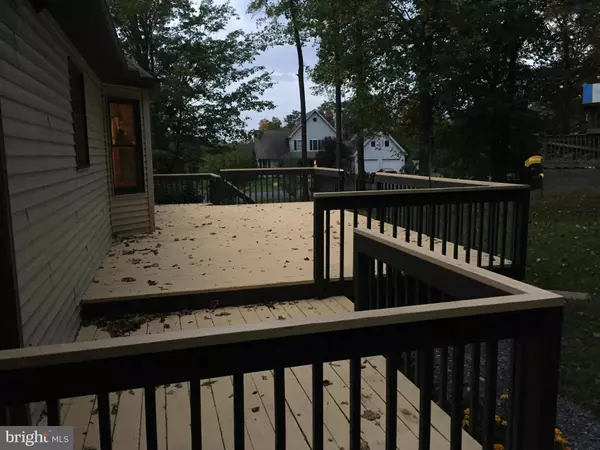$174,000
$174,900
0.5%For more information regarding the value of a property, please contact us for a free consultation.
10091 CARDINAL DR Orrstown, PA 17244
5 Beds
3 Baths
0.69 Acres Lot
Key Details
Sold Price $174,000
Property Type Single Family Home
Sub Type Detached
Listing Status Sold
Purchase Type For Sale
Subdivision Hillview Estates
MLS Listing ID 1000213171
Sold Date 12/18/15
Style Ranch/Rambler
Bedrooms 5
Full Baths 3
HOA Y/N N
Originating Board MRIS
Year Built 1997
Annual Tax Amount $2,248
Tax Year 2015
Lot Size 0.690 Acres
Acres 0.69
Property Description
Easy-to-live-in rancher, situated on large corner lot, offers all the essentials on the main floor! The finished basement provides extra bedrooms, bath, family room, office space, and more! Built in closet organizers, over-sized utility room, and stick built staircase to garage attic makes storage convenient. Stunning mountain views are sure to be enjoyed by all from the extra-large, tiered deck!
Location
State PA
County Franklin
Area Letterkenny Twp (14512)
Rooms
Other Rooms Primary Bedroom, Bedroom 2, Bedroom 3, Bedroom 4, Bedroom 5, Kitchen, Family Room, Foyer, Laundry
Basement Connecting Stairway, Outside Entrance, Fully Finished
Main Level Bedrooms 3
Interior
Interior Features Combination Kitchen/Dining, Primary Bath(s), Entry Level Bedroom, Wood Floors, Floor Plan - Open
Hot Water 60+ Gallon Tank
Heating Heat Pump(s), Forced Air
Cooling Central A/C
Equipment Dishwasher, Disposal, Microwave, Oven/Range - Electric, Refrigerator
Fireplace N
Appliance Dishwasher, Disposal, Microwave, Oven/Range - Electric, Refrigerator
Heat Source Electric
Exterior
Exterior Feature Deck(s)
Parking Features Garage Door Opener, Garage - Front Entry
Garage Spaces 2.0
Water Access N
Roof Type Fiberglass
Street Surface Black Top,Paved
Accessibility None
Porch Deck(s)
Attached Garage 2
Total Parking Spaces 2
Garage Y
Private Pool N
Building
Lot Description Backs to Trees, Corner
Story 2
Sewer Public Sewer
Water Well
Architectural Style Ranch/Rambler
Level or Stories 2
Structure Type Cathedral Ceilings,Dry Wall,Vaulted Ceilings
New Construction N
Others
Senior Community No
Tax ID 12-F05-81
Ownership Fee Simple
Special Listing Condition Standard
Read Less
Want to know what your home might be worth? Contact us for a FREE valuation!

Our team is ready to help you sell your home for the highest possible price ASAP

Bought with Thomas S. Mitros • RE/MAX Homefinders





