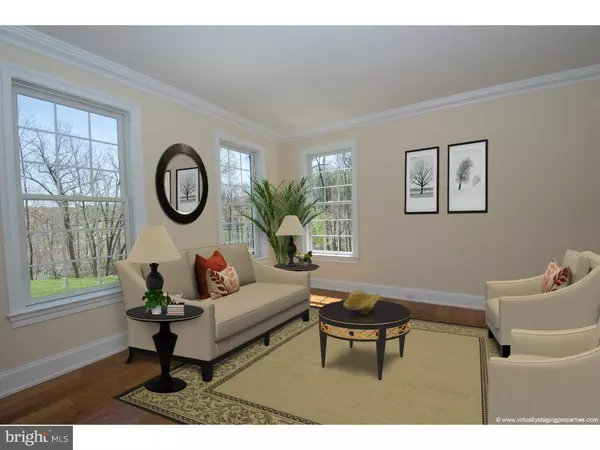$1,938,500
$1,950,000
0.6%For more information regarding the value of a property, please contact us for a free consultation.
1411 WAVERLY RD Gladwyne, PA 19035
5 Beds
7 Baths
Key Details
Sold Price $1,938,500
Property Type Single Family Home
Sub Type Detached
Listing Status Sold
Purchase Type For Sale
Subdivision None Available
MLS Listing ID 1003474613
Sold Date 01/13/17
Style Colonial
Bedrooms 5
Full Baths 5
Half Baths 2
HOA Y/N N
Originating Board TREND
Year Built 2016
Annual Tax Amount $7,452
Tax Year 2016
Acres 2.1
Property Description
NEW CONSTRUCTION! Mid-August Delivery!! Eagle Bay builders present this fabulous stone and hardy plank new construction on a 2.1 acre gorgeous lot offering privacy and serenity. This center hall colonial masterpiece will boast 5 Bedrooms, 5 full Bathrooms, 2 powder rooms with 9 ft. ceilings on the first and second floors. This home is perfect for entertaining with a spacious formal dining room and living room. The family room is accented by the coffered ceiling and full stone fireplace which is open to the kitchen. The custom kitchen features a large island, custom tile backsplash STATE OF THE ART appliances and opens to the back patio. The conservatory room with cathedral ceiling and walls of windows offers additional space as well as the first floor study. Witness the quality craftsmanship and beautiful moldings throughout, including the site finished hardwood floors on the first floor. The hardwood continues on the second level hall and into the master bedroom. The master suite features a beautiful bath with his and hers vanities, 2 large closets with custom shelving and a master retreat room. There are 4 more very spacious bedrooms on the second level, 3 additional baths (2 en suite) all with custom tile and granite. The walkout finished lower level has a home theater, full bathroom with custom tile and granite and there are open areas for a second family room and game room. Three car garage with custom doors complete this exquisite residence. The property line is where Abbey Lane is and the Idlewild Trail which is great for riding bikes and hiking! This home's great location provides convenient access to center city, major highways, public transportation and everything that the Main Line has to offer.
Location
State PA
County Montgomery
Area Lower Merion Twp (10640)
Zoning RA
Rooms
Other Rooms Living Room, Dining Room, Primary Bedroom, Bedroom 2, Bedroom 3, Kitchen, Family Room, Bedroom 1, Laundry, Other, Attic
Basement Full
Interior
Interior Features Primary Bath(s), Kitchen - Island, Butlers Pantry, WhirlPool/HotTub, Central Vacuum, Wet/Dry Bar, Kitchen - Eat-In
Hot Water Electric
Heating Gas, Forced Air
Cooling Central A/C
Flooring Wood
Fireplaces Number 1
Fireplaces Type Stone
Equipment Cooktop, Built-In Range, Oven - Wall, Oven - Double, Dishwasher, Refrigerator, Disposal, Built-In Microwave
Fireplace Y
Appliance Cooktop, Built-In Range, Oven - Wall, Oven - Double, Dishwasher, Refrigerator, Disposal, Built-In Microwave
Heat Source Natural Gas
Laundry Upper Floor
Exterior
Garage Spaces 6.0
Utilities Available Cable TV
Water Access N
Roof Type Pitched,Shingle
Accessibility None
Attached Garage 3
Total Parking Spaces 6
Garage Y
Building
Lot Description Flag
Story 2
Sewer Public Sewer
Water Public
Architectural Style Colonial
Level or Stories 2
Structure Type Cathedral Ceilings,9'+ Ceilings
New Construction Y
Schools
Elementary Schools Gladwyne
Middle Schools Welsh Valley
High Schools Harriton Senior
School District Lower Merion
Others
Senior Community No
Tax ID 40-00-64710-005
Ownership Fee Simple
Security Features Security System
Read Less
Want to know what your home might be worth? Contact us for a FREE valuation!

Our team is ready to help you sell your home for the highest possible price ASAP

Bought with Juliann Lange • BHHS Fox & Roach-Rosemont





