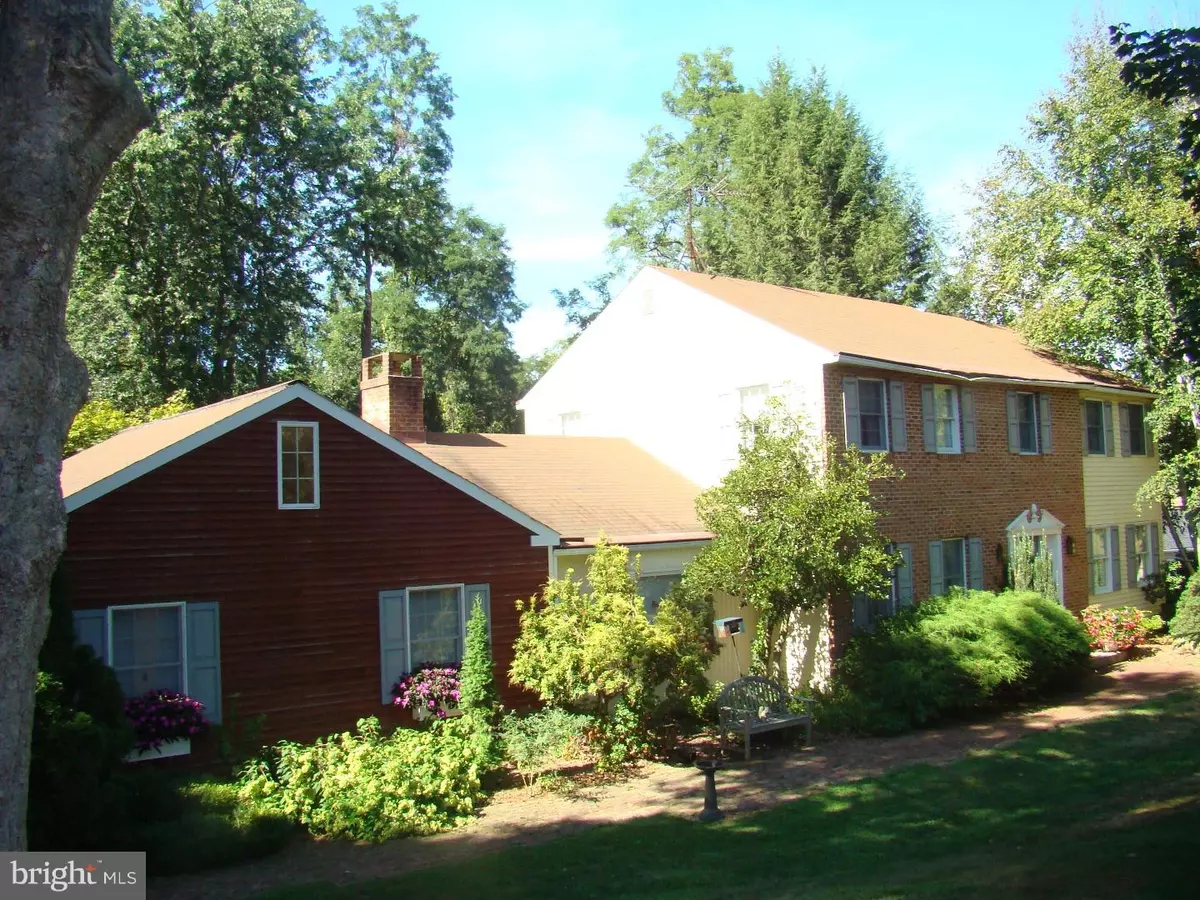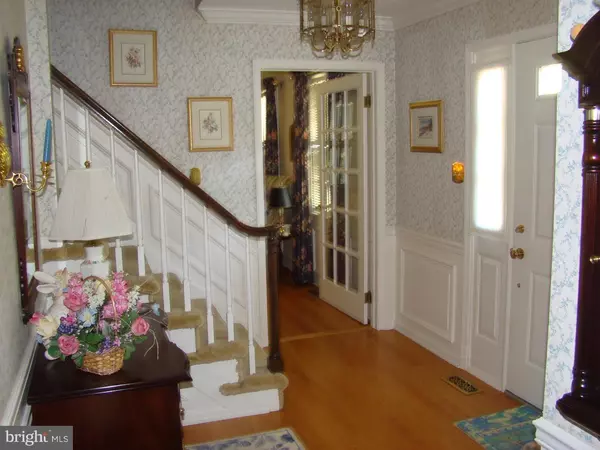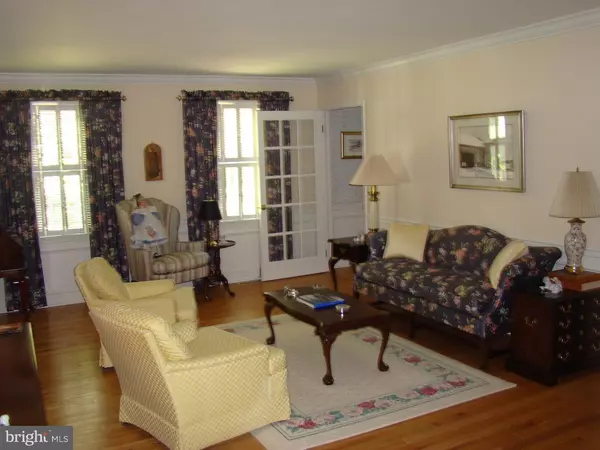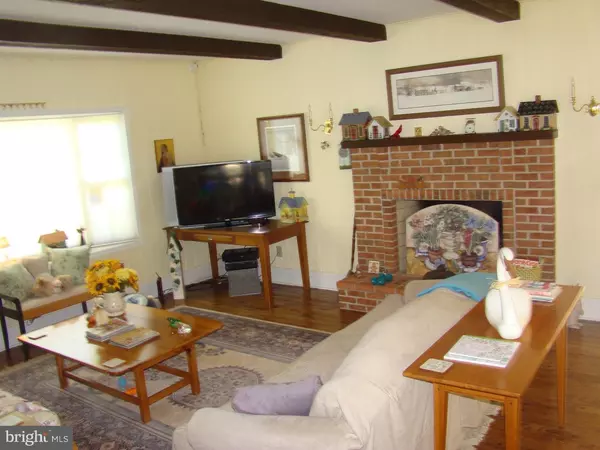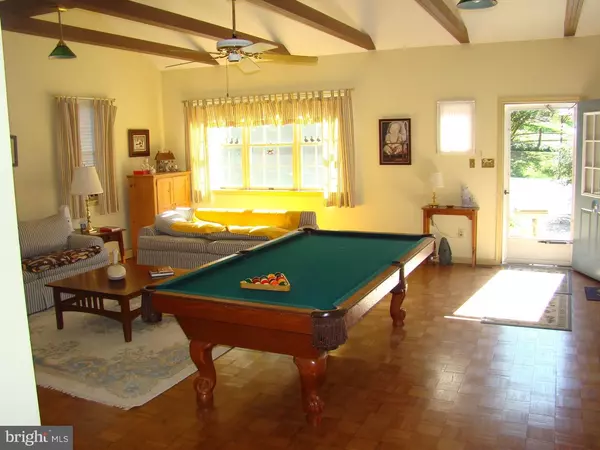$470,000
$474,900
1.0%For more information regarding the value of a property, please contact us for a free consultation.
195 ROSEWOOD DR West Chester, PA 19382
4 Beds
3 Baths
1.2 Acres Lot
Key Details
Sold Price $470,000
Property Type Single Family Home
Sub Type Detached
Listing Status Sold
Purchase Type For Sale
Subdivision None Available
MLS Listing ID 1003571307
Sold Date 08/23/16
Style Colonial
Bedrooms 4
Full Baths 2
Half Baths 1
HOA Y/N N
Originating Board TREND
Year Built 1981
Annual Tax Amount $7,303
Tax Year 2016
Lot Size 1.200 Acres
Acres 1.2
Lot Dimensions REGULAR
Property Description
A lot of house for the money. 3 car detached garage. Original attached 2 car garage has been converted into a great room with cathedral ceilings and exposed beams. In ground swimming pool. Nice location at end of a cul de sac. Lower level partially finished with outside entrance. Plenty of storage. Separate area with double doors, currently used for lawn mower & outside tools. Extensive hardwood flooring. Oversized first floor office. Formal living room and dining room. Family room with brick fireplace. Florida room. Full size laundry. Second floor offers 4 bedrooms, 2 1/2 baths, master bedroom has finished room behind walk in closet. Flexible settlement.
Location
State PA
County Chester
Area East Bradford Twp (10351)
Zoning R3
Rooms
Other Rooms Living Room, Dining Room, Primary Bedroom, Bedroom 2, Bedroom 3, Kitchen, Family Room, Bedroom 1, Laundry, Other, Attic
Basement Full
Interior
Interior Features Primary Bath(s), Kitchen - Island, Butlers Pantry, Ceiling Fan(s), Exposed Beams, Dining Area
Hot Water Electric
Heating Heat Pump - Electric BackUp, Forced Air
Cooling Central A/C
Flooring Wood, Fully Carpeted, Tile/Brick
Fireplaces Number 1
Fireplaces Type Brick
Equipment Oven - Self Cleaning, Dishwasher
Fireplace Y
Window Features Bay/Bow
Appliance Oven - Self Cleaning, Dishwasher
Laundry Main Floor
Exterior
Exterior Feature Deck(s), Patio(s)
Garage Spaces 6.0
Pool In Ground
Utilities Available Cable TV
Water Access N
Roof Type Shingle
Accessibility None
Porch Deck(s), Patio(s)
Total Parking Spaces 6
Garage Y
Building
Lot Description Cul-de-sac, Level, Front Yard, Rear Yard, SideYard(s)
Story 2
Foundation Brick/Mortar
Sewer On Site Septic
Water Public
Architectural Style Colonial
Level or Stories 2
Structure Type Cathedral Ceilings
New Construction N
Schools
Elementary Schools Hillsdale
Middle Schools Peirce
High Schools B. Reed Henderson
School District West Chester Area
Others
Tax ID 51-07 -0053.0200
Ownership Fee Simple
Acceptable Financing Conventional, VA, FHA 203(b)
Listing Terms Conventional, VA, FHA 203(b)
Financing Conventional,VA,FHA 203(b)
Read Less
Want to know what your home might be worth? Contact us for a FREE valuation!

Our team is ready to help you sell your home for the highest possible price ASAP

Bought with Bonniejean O'Flynn • Weichert Realtors

