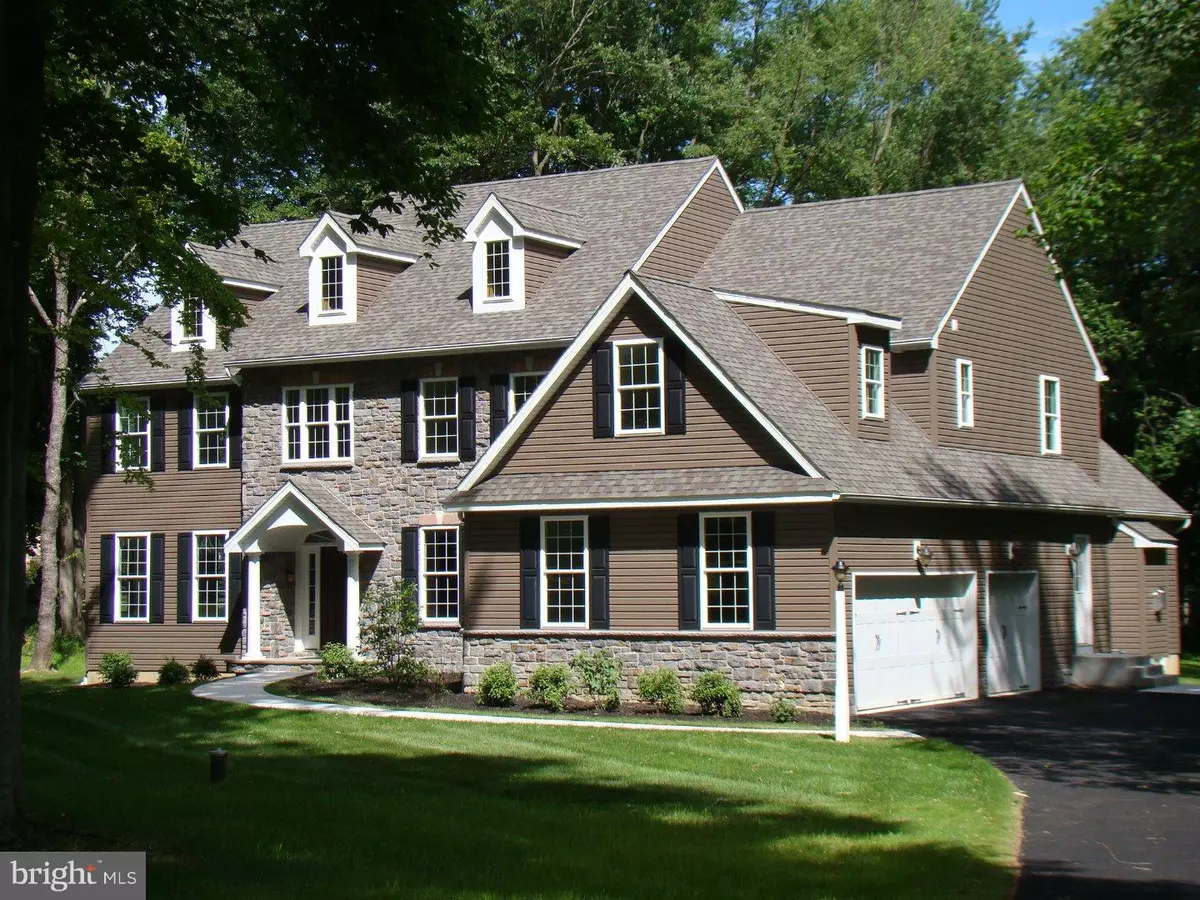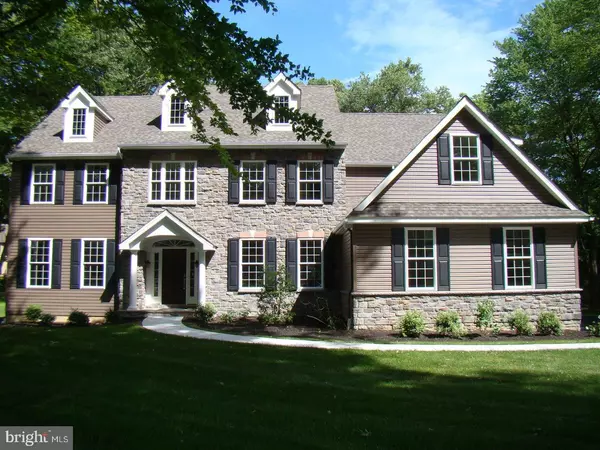$900,000
$899,900
For more information regarding the value of a property, please contact us for a free consultation.
1606 ATLEE DR West Chester, PA 19380
5 Beds
5 Baths
5,647 SqFt
Key Details
Sold Price $900,000
Property Type Single Family Home
Sub Type Detached
Listing Status Sold
Purchase Type For Sale
Square Footage 5,647 sqft
Price per Sqft $159
Subdivision None Available
MLS Listing ID 1003573145
Sold Date 01/20/17
Style Colonial
Bedrooms 5
Full Baths 3
Half Baths 2
HOA Y/N N
Abv Grd Liv Area 4,447
Originating Board TREND
Year Built 2016
Tax Year 2016
Lot Size 0.989 Acres
Acres 0.99
Lot Dimensions 0X0
Property Description
Must see new construction, this home is situated at the end of a quiet cul-de-sac on a picturesque one acre lot with over 4400 square feet of living area and an additional 1200 in the finished basement. There is plenty of choices for your personal decorating ideas. Entry has front to back foyer and an open oak staircase, living room with gas fireplace, dining room with sconce lighting, library/office with double glass privacy doors, large coat closet, powder room, gourmet kitchen with large granite island and farm sink, custom Homecrest cabinetry, with quartz countertops, Viking appliances, and tumbled stone backsplash. There is a morning room with tray ceiling and sliders to a 16' X 16' Timber Tech deck with vinyl railings. Family room with cathedral ceilings, gas fireplace with black granite surround, and lots of windows. The mud room has built-in bench, shelves, coat closet, and access to the back staircase and three car garage. Second Floor offers Master bedroom suite with tray ceiling, two walk-in closets, Carrera marble bathroom featuring large shower with frameless glass doors, soaking tub, two separate vanities with quartz tops. Four additional bedroom, hall bathroom, Jack and Jill bathroom, and laundry room. The basement is finished with a gas fireplace, dry bar with Homecrest cabinetry and granite tops, powder room, and an additional storage area. Extras include: site finished hardwood floors, both family room and basement include built-in surround sound speakers, whole house wired with alarm system, recessed lighting throughout, upgraded lighting fixtures, custom millwork throughout, and all closets have custom organizers. This location keeps you close to downtown Malvern, Paoli and West Chester for dining and shopping. West Chester Schools and close to Private Schools as well. Close to major roadways for easy access to Philadelphia and Wilmington. ONLY 10 Minutes to the Malvern Train Station EASY TO SHOW!
Location
State PA
County Chester
Area East Goshen Twp (10353)
Zoning R2
Rooms
Other Rooms Living Room, Dining Room, Primary Bedroom, Bedroom 2, Bedroom 3, Kitchen, Family Room, Bedroom 1, Laundry, Other, Attic
Basement Full, Fully Finished
Interior
Interior Features Primary Bath(s), Kitchen - Island, Butlers Pantry, Skylight(s), Ceiling Fan(s), Stall Shower, Dining Area
Hot Water Propane
Heating Heat Pump - Gas BackUp, Propane, Forced Air
Cooling Central A/C
Flooring Wood, Fully Carpeted, Tile/Brick
Fireplaces Type Gas/Propane
Equipment Cooktop, Oven - Wall, Oven - Double, Dishwasher
Fireplace N
Appliance Cooktop, Oven - Wall, Oven - Double, Dishwasher
Heat Source Bottled Gas/Propane
Laundry Upper Floor
Exterior
Exterior Feature Deck(s)
Garage Spaces 3.0
Utilities Available Cable TV
Water Access N
Roof Type Shingle
Accessibility None
Porch Deck(s)
Attached Garage 3
Total Parking Spaces 3
Garage Y
Building
Lot Description Cul-de-sac, Open, Front Yard, Rear Yard
Story 2
Foundation Concrete Perimeter
Sewer Public Sewer
Water Well
Architectural Style Colonial
Level or Stories 2
Additional Building Above Grade, Below Grade
Structure Type Cathedral Ceilings,9'+ Ceilings
New Construction Y
Schools
Middle Schools J.R. Fugett
High Schools West Chester East
School District West Chester Area
Others
Senior Community No
Tax ID 53-02 -0031.02A0
Ownership Fee Simple
Security Features Security System
Read Less
Want to know what your home might be worth? Contact us for a FREE valuation!

Our team is ready to help you sell your home for the highest possible price ASAP

Bought with Susan M Blumenthal • BHHS Fox & Roach Wayne-Devon





