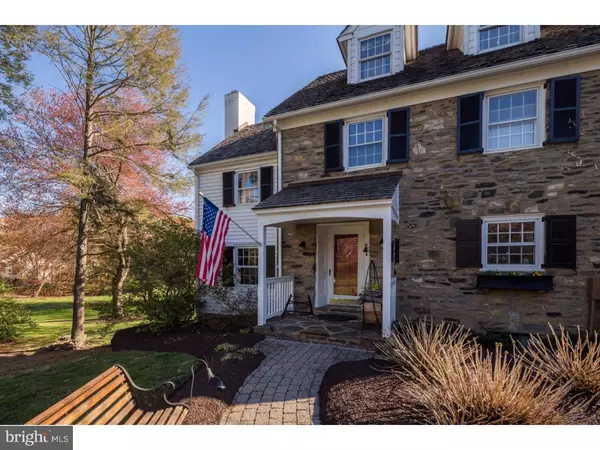$890,000
$890,000
For more information regarding the value of a property, please contact us for a free consultation.
1514 MEADOWBROOK LN West Chester, PA 19380
5 Beds
5 Baths
5,998 SqFt
Key Details
Sold Price $890,000
Property Type Single Family Home
Sub Type Detached
Listing Status Sold
Purchase Type For Sale
Square Footage 5,998 sqft
Price per Sqft $148
Subdivision None Available
MLS Listing ID 1003574495
Sold Date 01/12/17
Style Colonial
Bedrooms 5
Full Baths 3
Half Baths 2
HOA Y/N N
Abv Grd Liv Area 5,038
Originating Board TREND
Year Built 1946
Annual Tax Amount $9,578
Tax Year 2016
Lot Size 5.790 Acres
Acres 5.79
Lot Dimensions 252,212
Property Description
COME HOME TO YOUR OWN RESORT. This outstanding property has it all. Ultimate privacy, 2 master bedrooms, hardwood floors throughout and spectacular views of nature at its best tucked into a corner of prestigious East Goshen Chester County. This property may be sub-divided. The original home built in 1946 has a lg addition built 2008 which offers old farm house charm with new OPEN FLOOR PLAN living that is hard to resist. Enter into a stunning 2 story 2 level foyer. Step down into the living room with fireplace and built-in wall unit. A spacious dining room with built-in corner cabinets is perfect for formal dinning. The fully upgraded highly efficient kitchen, with custom grotto designed built in stove, offers all stainless steel appliances and gleaming granite counter tops which compliment the 42" custom cabinets. Enjoy the farm basin sink while looking out at the seasonal changes. A breakfast room and breathtaking sky lit family room with stone fireplace overlooks the sparkling pool and large hardscape patio. Finishing off the first floor is another 2 story foyer, an expansive double door entry Master Bedroom Suite with sun drenched master bath and laundry area. French doors open onto the cozy beautifully landscaped courtyard. Enjoy a game of pool or cards in the bright and airy game room lofted above the master bedroom. Or enjoy quiet time in the walk-out lower level den with stone fireplace wall and custom made wet bar. Open the back room door to find another laundry room, large pantry and plenty of storage area. The second floor of the farm house offers another master bedroom suite with its own tile and brick fireplace, custom made mantel plus 2 additional bedrooms. Stop to take in the awesome views of nature through the bank of windows in the large third floor studio room with extra closet space and storage. An office and storage room above the 3 car garage offers a perfect setting to conduct business quietly. Garden and pool areas professionally landscaped and maintained for easy maintenance with magnificent seasonal color changes. This home can be yours. Priced to sell. All offers considered.
Location
State PA
County Chester
Area East Goshen Twp (10353)
Zoning R2
Direction East
Rooms
Other Rooms Living Room, Dining Room, Primary Bedroom, Bedroom 2, Bedroom 3, Kitchen, Family Room, Bedroom 1, Laundry, Other, Attic
Basement Full, Fully Finished
Interior
Interior Features Primary Bath(s), Skylight(s), Ceiling Fan(s), WhirlPool/HotTub, Exposed Beams, Wet/Dry Bar, Stall Shower, Dining Area
Hot Water Natural Gas
Heating Oil, Propane, Forced Air
Cooling Central A/C
Flooring Wood, Fully Carpeted, Tile/Brick, Stone
Fireplaces Type Brick, Stone
Equipment Built-In Range, Oven - Self Cleaning, Dishwasher, Disposal, Built-In Microwave
Fireplace N
Appliance Built-In Range, Oven - Self Cleaning, Dishwasher, Disposal, Built-In Microwave
Heat Source Oil, Bottled Gas/Propane
Laundry Main Floor, Lower Floor
Exterior
Exterior Feature Patio(s), Porch(es), Breezeway
Parking Features Garage Door Opener
Garage Spaces 3.0
Pool In Ground
Utilities Available Cable TV
Water Access N
Roof Type Wood
Accessibility None
Porch Patio(s), Porch(es), Breezeway
Total Parking Spaces 3
Garage Y
Building
Lot Description Level, Open, Front Yard, Rear Yard, SideYard(s)
Story 3+
Foundation Stone
Sewer On Site Septic
Water Well
Architectural Style Colonial
Level or Stories 3+
Additional Building Above Grade, Below Grade
Structure Type 9'+ Ceilings
New Construction N
Schools
Elementary Schools East Goshen
Middle Schools J.R. Fugett
High Schools West Chester East
School District West Chester Area
Others
Senior Community No
Tax ID 53-04 -0025
Ownership Fee Simple
Security Features Security System
Acceptable Financing Conventional, VA, FHA 203(b)
Listing Terms Conventional, VA, FHA 203(b)
Financing Conventional,VA,FHA 203(b)
Read Less
Want to know what your home might be worth? Contact us for a FREE valuation!

Our team is ready to help you sell your home for the highest possible price ASAP

Bought with Diane G Colburn • BHHS Fox & Roach-Exton





