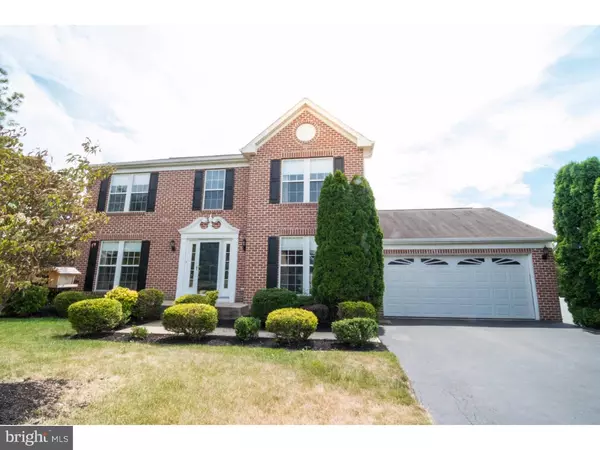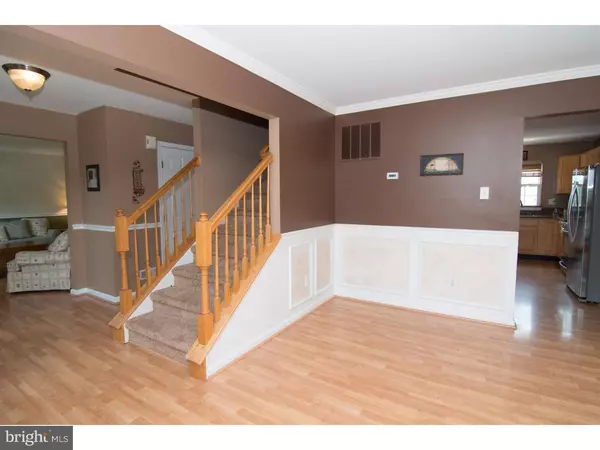$318,000
$329,900
3.6%For more information regarding the value of a property, please contact us for a free consultation.
100 DEER VALLEY DR Spring City, PA 19475
4 Beds
3 Baths
2,568 SqFt
Key Details
Sold Price $318,000
Property Type Single Family Home
Sub Type Detached
Listing Status Sold
Purchase Type For Sale
Square Footage 2,568 sqft
Price per Sqft $123
Subdivision Stoney Run
MLS Listing ID 1003576137
Sold Date 11/29/16
Style Colonial
Bedrooms 4
Full Baths 2
Half Baths 1
HOA Fees $37/ann
HOA Y/N Y
Abv Grd Liv Area 2,068
Originating Board TREND
Year Built 1999
Annual Tax Amount $6,506
Tax Year 2016
Lot Size 10,852 Sqft
Acres 0.25
Lot Dimensions 0X0
Property Description
Here is your opportunity to own one of nicest homes in the Stoney Run community. This Savoy Model has a beautiful brick elevation and is situated on a corner lot. The fenced in back yard has a large deck and retractable awning perfect for entertaining. The first floor layout is very open and inviting, and has hardwood floors throughout. The upgraded kitchen has granite counter tops and has been freshly painted. Plenty of natural light including sliding doors leading to the deck. Family room has been bumped out and is larger than most homes in the community. The gas fireplace really finishes off the room nicely. Upstairs you will find a large master bedroom with a deep walk in closet, private bathroom with a large soaking tub,and stall shower. There are also 3 additional bedrooms and a full bathroom. The finished basement has been freshly painted and has ample storage space. This home comes with a full one year HMS home warranty.
Location
State PA
County Chester
Area East Vincent Twp (10321)
Zoning R4
Rooms
Other Rooms Living Room, Dining Room, Primary Bedroom, Bedroom 2, Bedroom 3, Kitchen, Family Room, Bedroom 1, Laundry, Other, Attic
Basement Full
Interior
Interior Features Primary Bath(s), Butlers Pantry, Ceiling Fan(s), Stall Shower, Dining Area
Hot Water Natural Gas
Heating Gas, Forced Air
Cooling Central A/C
Flooring Wood, Fully Carpeted, Vinyl, Tile/Brick
Fireplaces Number 1
Equipment Oven - Self Cleaning, Dishwasher, Disposal
Fireplace Y
Window Features Energy Efficient
Appliance Oven - Self Cleaning, Dishwasher, Disposal
Heat Source Natural Gas
Laundry Basement
Exterior
Exterior Feature Deck(s)
Parking Features Inside Access, Garage Door Opener, Oversized
Garage Spaces 4.0
Fence Other
Utilities Available Cable TV
Water Access N
Roof Type Pitched,Shingle
Accessibility None
Porch Deck(s)
Attached Garage 2
Total Parking Spaces 4
Garage Y
Building
Lot Description Corner, Level, Front Yard, Rear Yard, SideYard(s)
Story 2
Foundation Concrete Perimeter
Sewer Public Sewer
Water Public
Architectural Style Colonial
Level or Stories 2
Additional Building Above Grade, Below Grade
Structure Type 9'+ Ceilings
New Construction N
Schools
Middle Schools Owen J Roberts
High Schools Owen J Roberts
School District Owen J Roberts
Others
HOA Fee Include Common Area Maintenance,Trash
Senior Community No
Tax ID 21-06 -0033
Ownership Fee Simple
Acceptable Financing Conventional, VA, FHA 203(b)
Listing Terms Conventional, VA, FHA 203(b)
Financing Conventional,VA,FHA 203(b)
Read Less
Want to know what your home might be worth? Contact us for a FREE valuation!

Our team is ready to help you sell your home for the highest possible price ASAP

Bought with Jeffrey P Silva • Keller Williams Main Line






