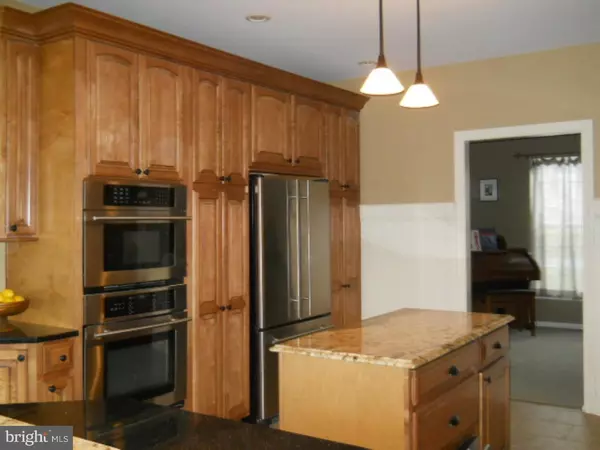$349,000
$349,900
0.3%For more information regarding the value of a property, please contact us for a free consultation.
204 OWENWOOD DR Lincoln University, PA 19352
4 Beds
4 Baths
3,538 SqFt
Key Details
Sold Price $349,000
Property Type Single Family Home
Sub Type Detached
Listing Status Sold
Purchase Type For Sale
Square Footage 3,538 sqft
Price per Sqft $98
Subdivision Ashleigh Greene
MLS Listing ID 1003580275
Sold Date 06/17/16
Style Colonial
Bedrooms 4
Full Baths 2
Half Baths 2
HOA Y/N N
Abv Grd Liv Area 2,638
Originating Board TREND
Year Built 1997
Annual Tax Amount $6,311
Tax Year 2016
Lot Size 1.000 Acres
Acres 1.0
Lot Dimensions 0X0
Property Description
Beautifully appointed bright and roomy Colonial Home located on a stunning, well landscaped 1 acre lot. The new kitchen boasts under cabinet lighting, breakfast bar and custom Maple Distressed Wellborn Cabinets. The Great Room has a skylight and a magnificent stone fireplace with a granite hearth. The main floor has Mohawk laminate flooring throughout. There is a built in bar in the spacious finished basement with plenty of storage as well. There is a workshop in the garage with baseboard heat and a hood and vent for metal work and glass. The property comes complete with a One Year Home Warranty as well as a $2,000 carpet allowance.
Location
State PA
County Chester
Area New London Twp (10371)
Zoning R2
Rooms
Other Rooms Living Room, Dining Room, Primary Bedroom, Bedroom 2, Bedroom 3, Kitchen, Family Room, Bedroom 1, Other, Attic
Basement Full, Fully Finished
Interior
Interior Features Primary Bath(s), Kitchen - Island, Butlers Pantry, Skylight(s), Ceiling Fan(s), Stall Shower, Kitchen - Eat-In
Hot Water Propane
Heating Propane, Forced Air
Cooling Central A/C
Flooring Fully Carpeted, Tile/Brick
Fireplaces Number 1
Fireplaces Type Stone
Equipment Cooktop, Oven - Wall, Oven - Self Cleaning, Dishwasher, Refrigerator, Built-In Microwave
Fireplace Y
Appliance Cooktop, Oven - Wall, Oven - Self Cleaning, Dishwasher, Refrigerator, Built-In Microwave
Heat Source Bottled Gas/Propane
Laundry Upper Floor
Exterior
Exterior Feature Deck(s)
Parking Features Inside Access, Garage Door Opener
Garage Spaces 2.0
Utilities Available Cable TV
Water Access N
Roof Type Pitched,Shingle
Accessibility None
Porch Deck(s)
Attached Garage 2
Total Parking Spaces 2
Garage Y
Building
Lot Description Sloping
Story 2
Foundation Concrete Perimeter
Sewer On Site Septic
Water Well
Architectural Style Colonial
Level or Stories 2
Additional Building Above Grade, Below Grade
Structure Type Cathedral Ceilings,9'+ Ceilings
New Construction N
Schools
Elementary Schools Penn London
Middle Schools Fred S. Engle
High Schools Avon Grove
School District Avon Grove
Others
Senior Community No
Tax ID 71-03 -0136
Ownership Fee Simple
Read Less
Want to know what your home might be worth? Contact us for a FREE valuation!

Our team is ready to help you sell your home for the highest possible price ASAP

Bought with Erika L Chase • Beiler-Campbell Realtors-Avondale





