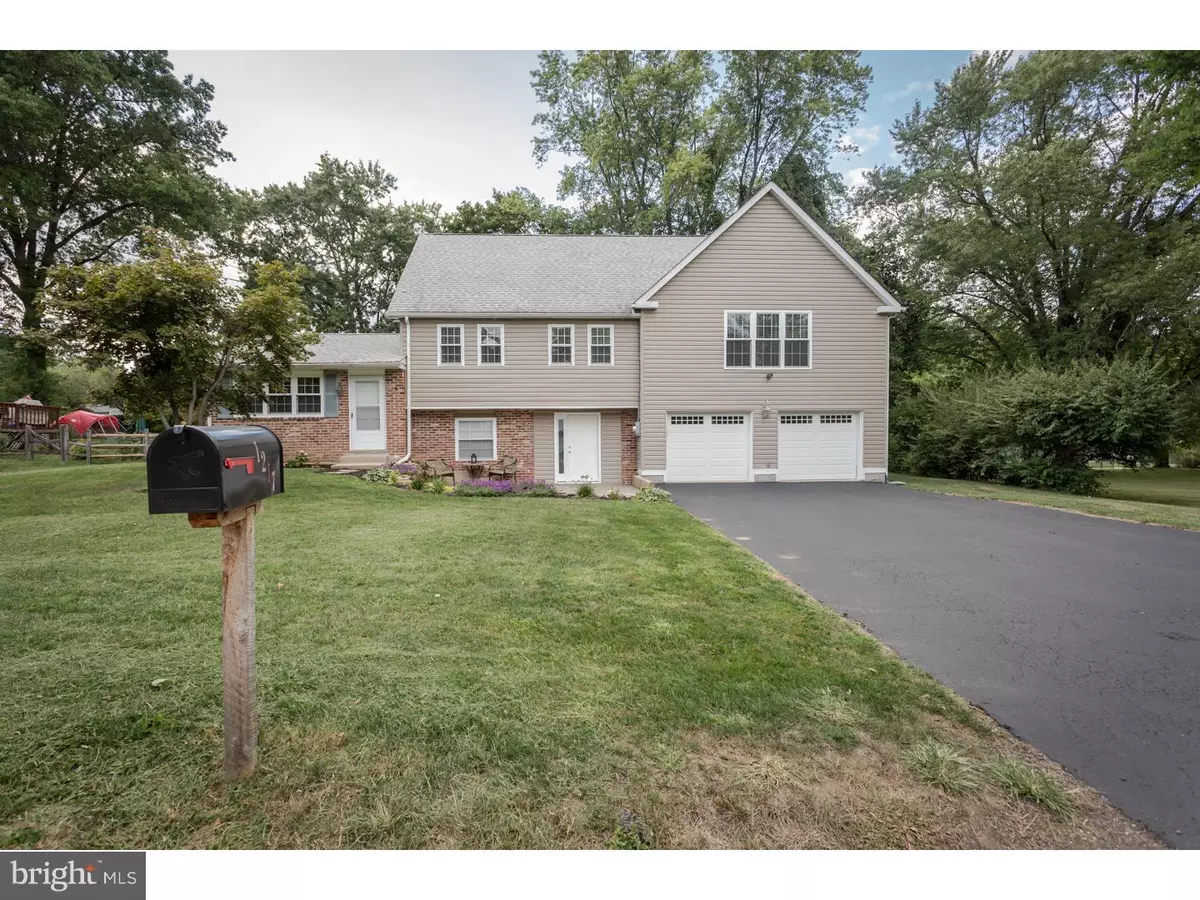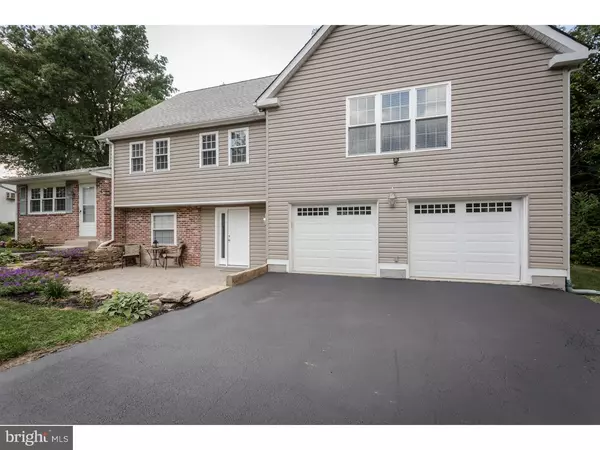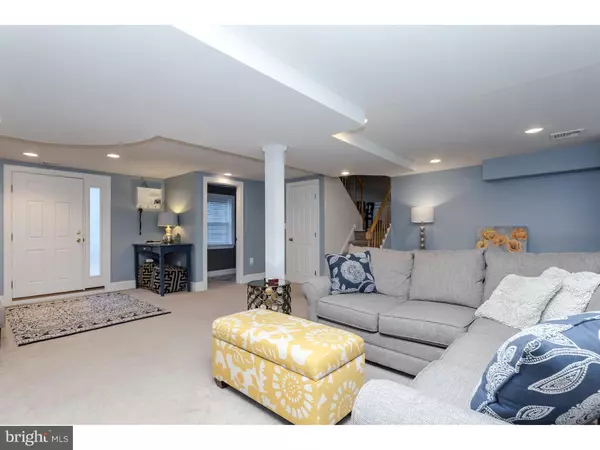$391,150
$380,000
2.9%For more information regarding the value of a property, please contact us for a free consultation.
1217 MANLEY AVE West Chester, PA 19380
4 Beds
3 Baths
2,008 SqFt
Key Details
Sold Price $391,150
Property Type Single Family Home
Sub Type Detached
Listing Status Sold
Purchase Type For Sale
Square Footage 2,008 sqft
Price per Sqft $194
Subdivision None Available
MLS Listing ID 1003580561
Sold Date 10/26/16
Style Traditional
Bedrooms 4
Full Baths 2
Half Baths 1
HOA Y/N N
Abv Grd Liv Area 2,008
Originating Board TREND
Year Built 1961
Annual Tax Amount $4,453
Tax Year 2016
Lot Size 0.538 Acres
Acres 0.54
Property Description
Welcome to 1217 Manley Ave! This recently rehabbed home is ready for you to move right in! Situated right outside of the boro and close to everything this property is fully fenced in, landscaped front and back with private living space to enjoy the tranquil environment. Enter into the finished lower level with a half bath and a back exit to the patio. This room is oversized with storage and outside access to the large 2 car garage with windows and electric connections and an additional crawl space. The main level, only a few steps up, leads to a beautiful upgraded kitchen with front door access, a huge kitchen and dining/living area with a large hood and induction stove (which you'll love), double oven and stainless steel appliances that are all included. Granite counter tops and TONS of storage in the kitchen with a breakfast bar, shelving, decorative and functional pendant lighting and separate dining room (seating 10 ) this room may be one of your favorite rooms in the home. There is another exit from the kitchen to the back patio for easy access for bbq and entertaining. Three bedrooms are on the next level with a full upgraded bathroom. The master bedrooms has it's own private bath, big walk in closet and vaulted ceilings to create multiple living spaces. A propane backup tank is in place with 2 heat pumps. A shed in back for all the lawn maintenance and seasons tools finishes off this quiet spot close to bike races, festivals, fine dining, music/performances, art galleries and more. Make your appointment today to check it out for yourself!
Location
State PA
County Chester
Area West Goshen Twp (10352)
Zoning R3
Rooms
Other Rooms Living Room, Dining Room, Primary Bedroom, Bedroom 2, Bedroom 3, Kitchen, Bedroom 1, Other
Basement Full, Fully Finished
Interior
Interior Features Kitchen - Island, Kitchen - Eat-In
Hot Water Electric
Heating Electric, Forced Air
Cooling Central A/C
Flooring Wood, Tile/Brick
Fireplace N
Heat Source Electric
Laundry Main Floor
Exterior
Exterior Feature Patio(s), Porch(es)
Garage Spaces 5.0
Water Access N
Roof Type Pitched
Accessibility None
Porch Patio(s), Porch(es)
Attached Garage 2
Total Parking Spaces 5
Garage Y
Building
Story 2
Sewer Public Sewer
Water Well
Architectural Style Traditional
Level or Stories 2
Additional Building Above Grade
Structure Type 9'+ Ceilings,High
New Construction N
Schools
Elementary Schools Fern Hill
Middle Schools J.R. Fugett
High Schools West Chester East
School District West Chester Area
Others
Senior Community No
Tax ID 52-03Q-0019.0200
Ownership Fee Simple
Acceptable Financing Conventional, VA, FHA 203(b)
Listing Terms Conventional, VA, FHA 203(b)
Financing Conventional,VA,FHA 203(b)
Read Less
Want to know what your home might be worth? Contact us for a FREE valuation!

Our team is ready to help you sell your home for the highest possible price ASAP

Bought with Linda A Glavin • BHHS Fox & Roach-Media





