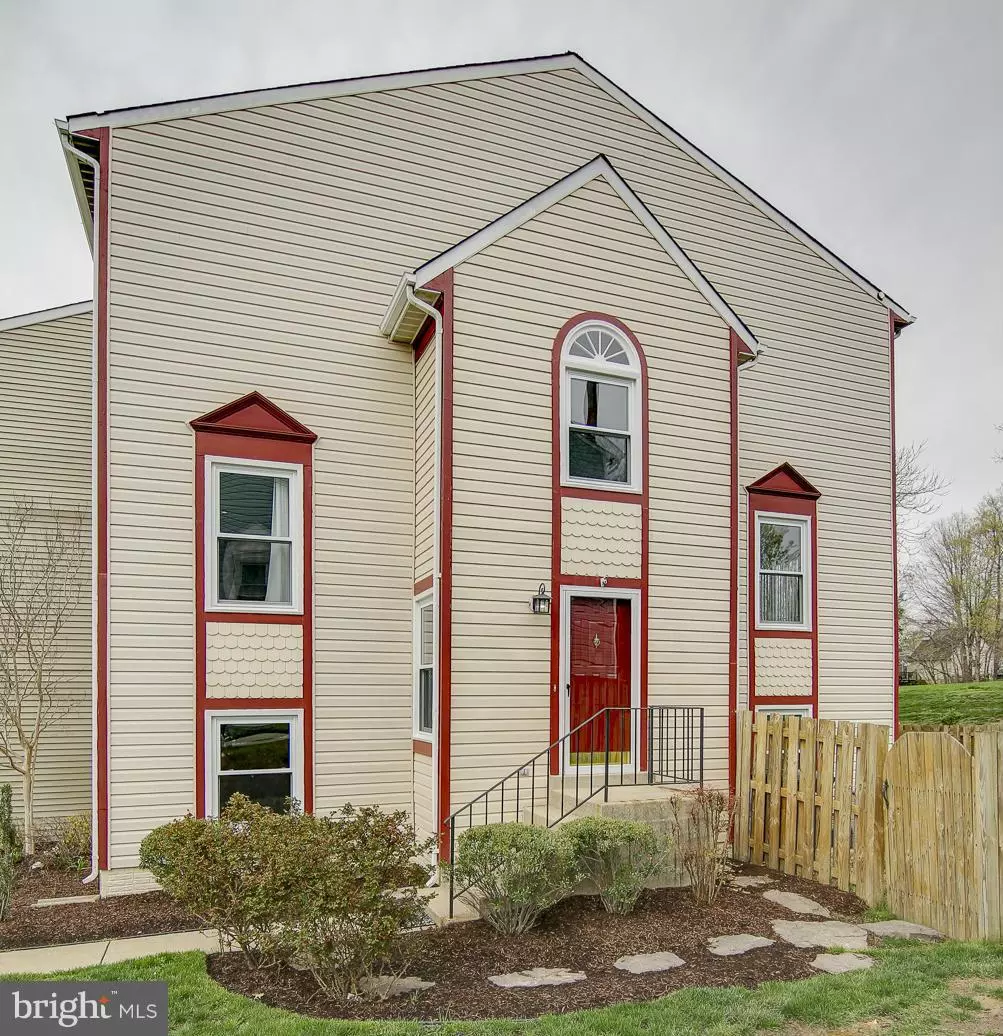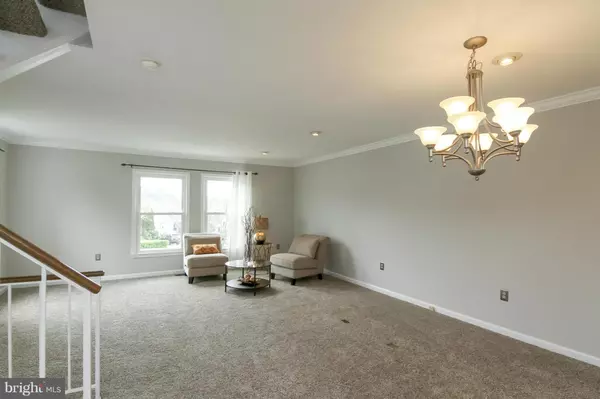$291,500
$288,500
1.0%For more information regarding the value of a property, please contact us for a free consultation.
3434 CALEDONIA CIR Woodbridge, VA 22192
3 Beds
3 Baths
2,007 SqFt
Key Details
Sold Price $291,500
Property Type Townhouse
Sub Type End of Row/Townhouse
Listing Status Sold
Purchase Type For Sale
Square Footage 2,007 sqft
Price per Sqft $145
Subdivision Lake Ridge
MLS Listing ID 1000237015
Sold Date 05/27/15
Style Colonial
Bedrooms 3
Full Baths 3
HOA Fees $54/qua
HOA Y/N Y
Abv Grd Liv Area 1,392
Originating Board MRIS
Year Built 1986
Annual Tax Amount $2,858
Tax Year 2014
Lot Size 2,705 Sqft
Acres 0.06
Property Description
End unit full of light. Great opn flr plan. New carpet, freshly painted, siding replaced, new storm door/light fixtures. Master BR/BA w/floor to ceiling tiled spa shower. LL tiled Fam Rm & walkout SGD to patio & fenced backyard. LL BR/ BA. WIC. Kit Island w/dwn draft cktop/convection/plenty of cabinetry. Granite. SGD off kit w/deck option. Fenced bkyrd. Patio. Loads of comm amenities.2 prkg spcs
Location
State VA
County Prince William
Zoning RPC
Rooms
Other Rooms Living Room, Dining Room, Primary Bedroom, Bedroom 2, Bedroom 3, Kitchen, Family Room
Basement Rear Entrance, Outside Entrance, Daylight, Full, Fully Finished, Heated, Improved, Shelving, Walkout Level, Windows
Interior
Interior Features Breakfast Area, Kitchen - Island, Kitchen - Table Space, Combination Dining/Living, Window Treatments, Upgraded Countertops, Primary Bath(s), Recessed Lighting, Floor Plan - Open
Hot Water Natural Gas
Heating Forced Air, Heat Pump(s)
Cooling Central A/C, Ceiling Fan(s)
Equipment Cooktop - Down Draft, Dishwasher, Disposal, Dryer, Exhaust Fan, Icemaker, Microwave, Refrigerator, Oven - Wall, Washer - Front Loading
Fireplace N
Window Features Screens,Vinyl Clad
Appliance Cooktop - Down Draft, Dishwasher, Disposal, Dryer, Exhaust Fan, Icemaker, Microwave, Refrigerator, Oven - Wall, Washer - Front Loading
Heat Source Natural Gas
Exterior
Exterior Feature Patio(s)
Parking On Site 2
Fence Board, Rear
Utilities Available Cable TV Available
Amenities Available Basketball Courts, Bike Trail, Boat Ramp, Club House, Common Grounds, Fitness Center, Golf Course, Lake, Jog/Walk Path, Picnic Area, Pool - Outdoor, Swimming Pool, Tennis Courts, Tot Lots/Playground
Water Access N
Roof Type Asphalt
Accessibility None
Porch Patio(s)
Garage N
Private Pool N
Building
Lot Description Cul-de-sac, Backs - Open Common Area, Landscaping
Story 3+
Foundation Slab
Sewer Public Sewer
Water Public
Architectural Style Colonial
Level or Stories 3+
Additional Building Above Grade, Below Grade
New Construction N
Schools
Elementary Schools Lake Ridge
Middle Schools Lake Ridge
High Schools Woodbridge
School District Prince William County Public Schools
Others
Senior Community No
Tax ID 84425
Ownership Fee Simple
Special Listing Condition Standard
Read Less
Want to know what your home might be worth? Contact us for a FREE valuation!

Our team is ready to help you sell your home for the highest possible price ASAP

Bought with Rachel A Bleha • Samson Properties





