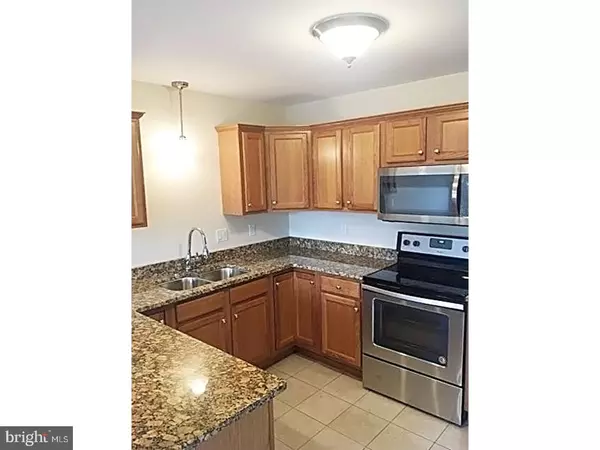$150,000
$149,999
For more information regarding the value of a property, please contact us for a free consultation.
476 HOCH RD Blandon, PA 19510
3 Beds
3 Baths
2,292 SqFt
Key Details
Sold Price $150,000
Property Type Townhouse
Sub Type Interior Row/Townhouse
Listing Status Sold
Purchase Type For Sale
Square Footage 2,292 sqft
Price per Sqft $65
Subdivision Golden Manor
MLS Listing ID 1003657777
Sold Date 08/18/17
Style Colonial
Bedrooms 3
Full Baths 2
Half Baths 1
HOA Y/N N
Abv Grd Liv Area 1,532
Originating Board TREND
Year Built 2001
Annual Tax Amount $3,622
Tax Year 2017
Lot Size 2,178 Sqft
Acres 0.05
Lot Dimensions 0X0
Property Description
Recently remodeled and refreshed for you! Upgraded 3 BD, 2.5 BA with finished basement townhome. The kitchen features beautiful cabinetry, brand new granite counters and stainless steel appliances. The kitchen also has a breakfast bar open to the dining area. The tiled front entry and dining area welcome you into this bright and sunny home. In the back the living room has a gas fireplace and slider to the rear yard. The home has mature landscaping which gives privacy to the rear yard. Second Floor laundry. Master suite has ensuite full bathroom and a HUGE closet. Freshly painted home with neutral colors and new lighting fixtures. Brand new flooring and plumbing upgrades. Tons of closet and storage space. Great rear deck to enjoy your backyard. This home qualifies for USDA Zero Money down financing! Come tour this beautiful home before is is SOLD!
Location
State PA
County Berks
Area Maidencreek Twp (10261)
Zoning 111R
Rooms
Other Rooms Living Room, Dining Room, Primary Bedroom, Bedroom 2, Kitchen, Family Room, Bedroom 1, Laundry
Basement Full
Interior
Interior Features Breakfast Area
Hot Water Natural Gas
Heating Gas, Forced Air
Cooling Central A/C
Fireplaces Number 1
Fireplace Y
Window Features Energy Efficient
Heat Source Natural Gas
Laundry Upper Floor
Exterior
Water Access N
Accessibility None
Garage N
Building
Story 2
Sewer Public Sewer
Water Public
Architectural Style Colonial
Level or Stories 2
Additional Building Above Grade, Below Grade
New Construction N
Schools
School District Fleetwood Area
Others
Senior Community No
Tax ID 61-5421-18-40-6893
Ownership Fee Simple
Acceptable Financing Conventional, VA, FHA 203(b), USDA
Listing Terms Conventional, VA, FHA 203(b), USDA
Financing Conventional,VA,FHA 203(b),USDA
Read Less
Want to know what your home might be worth? Contact us for a FREE valuation!

Our team is ready to help you sell your home for the highest possible price ASAP

Bought with Lorraine Guthier • BHHS Homesale Realty- Reading Berks





