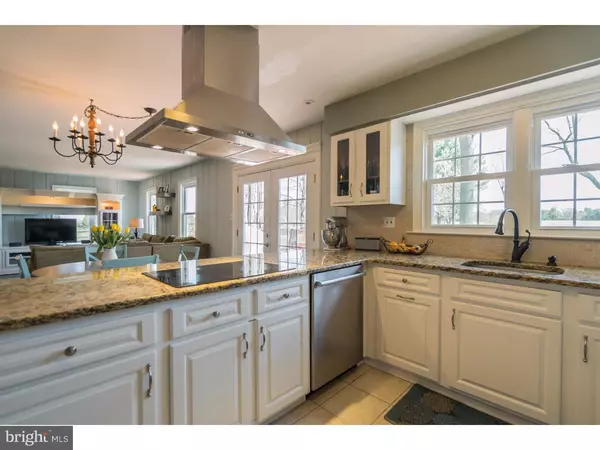$549,000
$559,000
1.8%For more information regarding the value of a property, please contact us for a free consultation.
3233 INDIAN WALK Mechanicsville, PA 18934
5 Beds
3 Baths
3,695 SqFt
Key Details
Sold Price $549,000
Property Type Single Family Home
Sub Type Detached
Listing Status Sold
Purchase Type For Sale
Square Footage 3,695 sqft
Price per Sqft $148
Subdivision None Available
MLS Listing ID 1003874027
Sold Date 11/10/16
Style Colonial
Bedrooms 5
Full Baths 2
Half Baths 1
HOA Fees $70/ann
HOA Y/N Y
Abv Grd Liv Area 2,933
Originating Board TREND
Year Built 1978
Annual Tax Amount $7,444
Tax Year 2016
Lot Size 0.620 Acres
Acres 0.62
Lot Dimensions IRREG
Property Description
Nestled down a quiet, tree-lined private lane in Buckingham Township, sits this beautifully cared for home. Complete with remodeled bathrooms, newer high efficiency tempered glass windows, fully remodeled kitchen with granite counter tops and heated floors, high velocity A/C system, high end S/S appliances, finished basement and more! A wonderfully functional and open floor plan provides a flowing and spacious living arrangement perfect for entertaining or family gatherings. Wide plank hardwood floors throughout, custom crown molding, as well as multiple exposed brick walls, and 3 fireplaces add charm and character to the home. From your large composite deck with built in bench seating, enjoy the views of your fruit trees and the preserved farmland behind. Spacious family room with wood burning stove, formal living room, dining room, powder room & mudroom complete the first floor. Heading upstairs you'll find 5 spacious bedrooms and a laundry room for added living convenience. Master suite boasts exposed brick wall w/ fireplace, walk in closet and a remodeled private bathroom with marble shower, heated floors and his/hers vanities. Newer Amish shed w/ workbench is included. Two car heated garage with e-openers & newer garage doors. Located minutes from Doylestown and within the award winning Central Bucks School District. Home Warranty Included. Welcome Home!
Location
State PA
County Bucks
Area Buckingham Twp (10106)
Zoning AG
Rooms
Other Rooms Living Room, Dining Room, Primary Bedroom, Bedroom 2, Bedroom 3, Kitchen, Family Room, Bedroom 1, Laundry, Other
Basement Full, Outside Entrance
Interior
Interior Features Primary Bath(s), Butlers Pantry, Skylight(s), Ceiling Fan(s), Wood Stove, Water Treat System, Stall Shower, Dining Area
Hot Water Electric
Heating Oil, Electric, Forced Air, Radiator, Zoned
Cooling Central A/C
Flooring Wood, Fully Carpeted, Tile/Brick
Fireplaces Type Brick
Equipment Built-In Range, Oven - Wall, Oven - Double, Oven - Self Cleaning, Dishwasher, Built-In Microwave
Fireplace N
Window Features Replacement
Appliance Built-In Range, Oven - Wall, Oven - Double, Oven - Self Cleaning, Dishwasher, Built-In Microwave
Heat Source Oil, Electric
Laundry Upper Floor
Exterior
Exterior Feature Deck(s)
Parking Features Inside Access, Garage Door Opener, Oversized
Garage Spaces 5.0
Fence Other
Utilities Available Cable TV
Water Access N
Roof Type Pitched,Shingle
Accessibility None
Porch Deck(s)
Attached Garage 2
Total Parking Spaces 5
Garage Y
Building
Lot Description Cul-de-sac, Irregular, Level, Open, Front Yard, Rear Yard, SideYard(s)
Story 2
Foundation Concrete Perimeter
Sewer Community Septic Tank, Private Septic Tank
Water Well
Architectural Style Colonial
Level or Stories 2
Additional Building Above Grade, Below Grade
Structure Type 9'+ Ceilings
New Construction N
Schools
Elementary Schools Buckingham
Middle Schools Holicong
High Schools Central Bucks High School East
School District Central Bucks
Others
HOA Fee Include Common Area Maintenance,Snow Removal,Sewer
Senior Community No
Tax ID 06-006-071-006
Ownership Fee Simple
Security Features Security System
Acceptable Financing Conventional
Listing Terms Conventional
Financing Conventional
Read Less
Want to know what your home might be worth? Contact us for a FREE valuation!

Our team is ready to help you sell your home for the highest possible price ASAP

Bought with Christina S Nisbet • J Carroll Molloy





