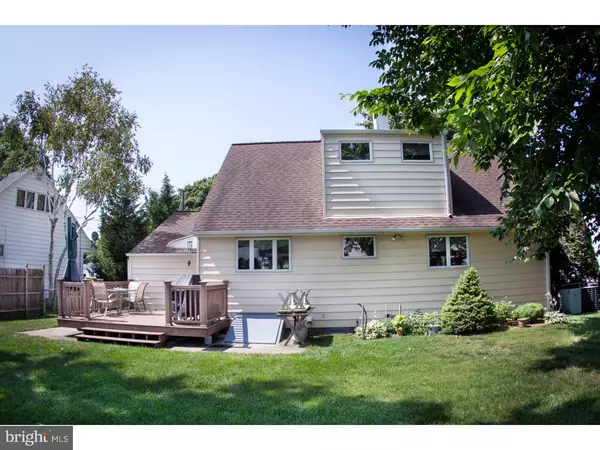$282,000
$286,000
1.4%For more information regarding the value of a property, please contact us for a free consultation.
8 ROLLING LN Hamilton Square, NJ 08690
3 Beds
2 Baths
1,385 SqFt
Key Details
Sold Price $282,000
Property Type Single Family Home
Sub Type Detached
Listing Status Sold
Purchase Type For Sale
Square Footage 1,385 sqft
Price per Sqft $203
Subdivision Rolling Acres
MLS Listing ID 1003886665
Sold Date 08/19/16
Style Cape Cod
Bedrooms 3
Full Baths 2
HOA Y/N N
Abv Grd Liv Area 1,135
Originating Board TREND
Year Built 1957
Annual Tax Amount $6,066
Tax Year 2015
Lot Size 7,417 Sqft
Acres 0.17
Lot Dimensions 58X127
Property Description
Beautifully updated 3 bedroom, 2 bath cape in desirable Rolling Acres area of Hamilton Square. Accessible to all major highways including Routes 1, 130, I-I95, and I-295 and located within minutes of Hamilton train station. As if that weren't enough, it is within walking distance to all schools: Alexander elementary, Reynolds middle and Steinert high school. This property has it all, including central air conditioning! Set on one of the larger lots in the development, some of the many features and updates include magnificent remodeled kitchen with maintenance-free quartz countertops, Hickory Shaker solid wood cabinets, stainless steel appliances, ceramic tile back splashes & ceramic tile floor. Other updates include Anderson replacement windows throughout with 2 bay windows, one in the living room & one in the kitchen. Crown molding in living room, dining room & foyer complete the package. 1st floor bedroom can be easily used as an office. The second floor offers a large master bedroom with alcove, a third bedroom with two closets and 2nd full bath. Original Hardwood flooring under carpets throughout except Dining room. There is also a thermostatically controlled attic fan. The basement offers a finished family room, cedar closet and food pantry, as well as laundry area with utility sink, and outside basement entrance. There is a newer roof & siding, and storage space with pull down stairs above one-car garage. Also offered are 2 updated full bathrooms, a new electrical panel box, replaced driveway & Timbertech deck. Other features include professionally landscaped front yard with exterior lighting, and storage shed in backyard. Be the first to see this wonderful home! In addition to all the above, the Owners are providing the Buyers a one year home warranty at closing.
Location
State NJ
County Mercer
Area Hamilton Twp (21103)
Zoning RES
Rooms
Other Rooms Living Room, Dining Room, Primary Bedroom, Bedroom 2, Kitchen, Family Room, Bedroom 1, Other
Basement Full, Outside Entrance
Interior
Interior Features Ceiling Fan(s), Kitchen - Eat-In
Hot Water Natural Gas
Heating Gas, Forced Air
Cooling Central A/C
Flooring Fully Carpeted, Tile/Brick
Equipment Built-In Range, Oven - Self Cleaning, Dishwasher, Built-In Microwave
Fireplace N
Window Features Bay/Bow,Replacement
Appliance Built-In Range, Oven - Self Cleaning, Dishwasher, Built-In Microwave
Heat Source Natural Gas
Laundry Basement
Exterior
Exterior Feature Deck(s)
Parking Features Inside Access, Garage Door Opener
Garage Spaces 3.0
Fence Other
Utilities Available Cable TV
Water Access N
Roof Type Pitched,Shingle
Accessibility None
Porch Deck(s)
Attached Garage 1
Total Parking Spaces 3
Garage Y
Building
Lot Description Front Yard, Rear Yard
Story 2
Foundation Concrete Perimeter
Sewer Public Sewer
Water Public
Architectural Style Cape Cod
Level or Stories 2
Additional Building Above Grade, Below Grade
New Construction N
Schools
Elementary Schools Alexander
Middle Schools Emily C Reynolds
School District Hamilton Township
Others
Senior Community No
Tax ID 03-01969-00036
Ownership Fee Simple
Acceptable Financing Conventional, VA, FHA 203(b)
Listing Terms Conventional, VA, FHA 203(b)
Financing Conventional,VA,FHA 203(b)
Read Less
Want to know what your home might be worth? Contact us for a FREE valuation!

Our team is ready to help you sell your home for the highest possible price ASAP

Bought with Tony S Lee • BHHS Fox & Roach - Robbinsville





