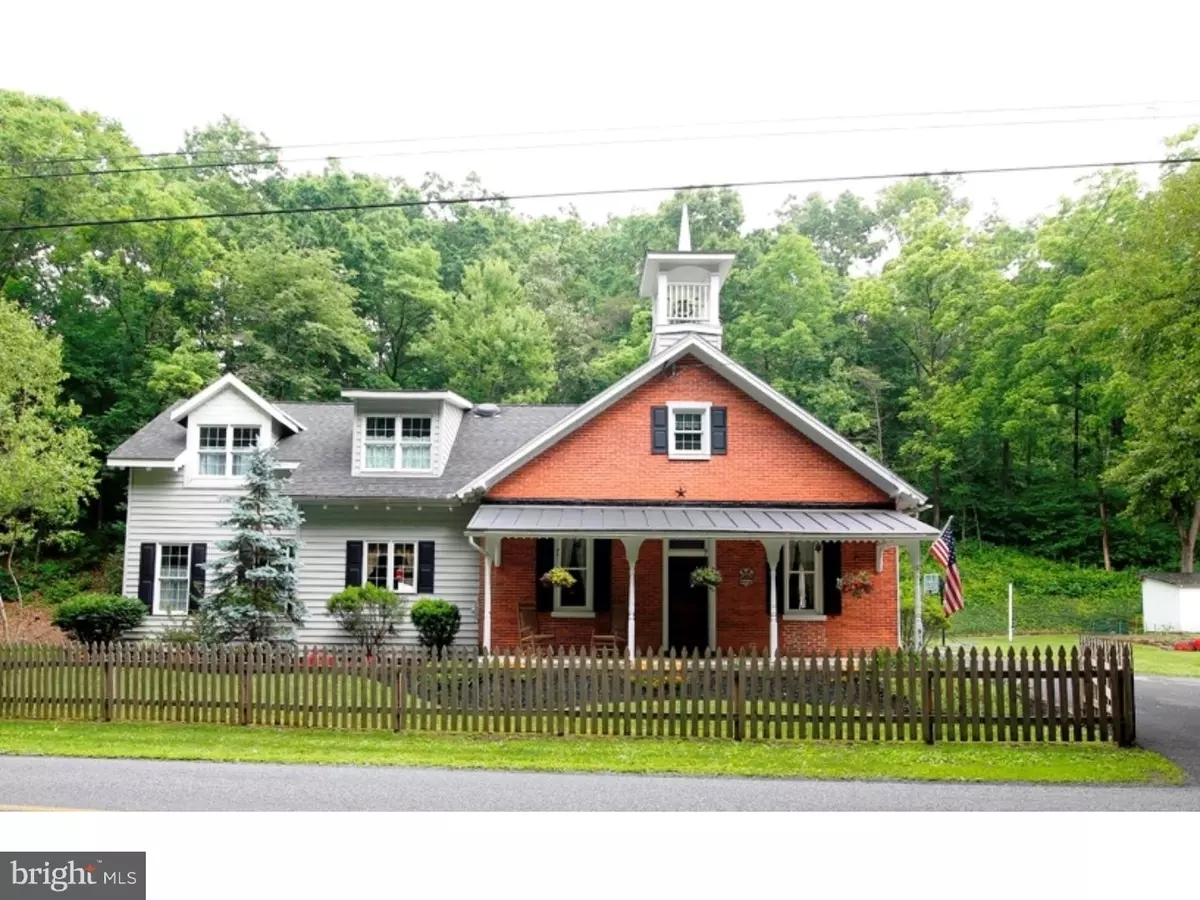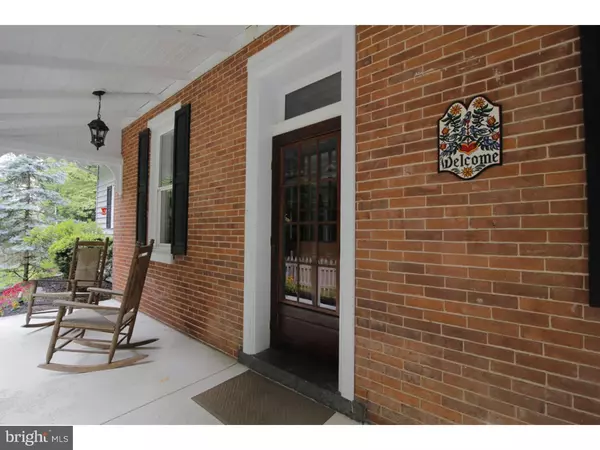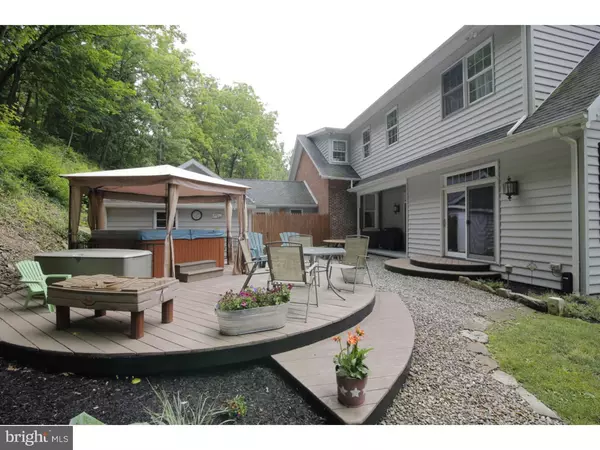$315,000
$342,500
8.0%For more information regarding the value of a property, please contact us for a free consultation.
916 CRYSTAL CAVE RD Kutztown, PA 19530
4 Beds
3 Baths
0.66 Acres Lot
Key Details
Sold Price $315,000
Property Type Single Family Home
Sub Type Detached
Listing Status Sold
Purchase Type For Sale
Subdivision Richmond Commons
MLS Listing ID 1003896815
Sold Date 11/30/16
Style Farmhouse/National Folk,Traditional
Bedrooms 4
Full Baths 3
HOA Y/N N
Originating Board TREND
Year Built 1852
Annual Tax Amount $5,250
Tax Year 2016
Lot Size 0.660 Acres
Acres 0.66
Lot Dimensions 28,750
Property Description
WHAT AN OPPORTUNITY...All the charm and details of a country School House combined with modern amenities to use as your home and have a 2 BR ranch home on site as an investment property generating $975/month rental income!!! This incredible 1850 home has been totally remodeled and renovated and with the 2000 addition brought this special home into the 21st century. Enter the School House into a gracious living room and dining room with wainscoting and magnificent hardwood floors. The 4th bedroom/office/study and full bath are part of the original building. The two story addition boasts the oversized eat in kitchen and great room that lead out to a fabulous patio. The second level includes the wonderful master bedroom with en suite bath, two additional bedrooms, the third full bath and laundry. The wonderful side and back yards make outdoor living a joy. Mix yesterday and today for perfect living plus have rental income to offset your mortgage payment. Check it out today!
Location
State PA
County Berks
Area Richmond Twp (10272)
Zoning R003
Rooms
Other Rooms Living Room, Dining Room, Primary Bedroom, Bedroom 2, Bedroom 3, Kitchen, Family Room, Bedroom 1
Basement Full
Interior
Interior Features Breakfast Area
Hot Water Electric
Heating Electric, Heat Pump - Electric BackUp
Cooling Central A/C
Fireplace N
Heat Source Electric
Laundry Main Floor
Exterior
Garage Spaces 3.0
Water Access N
Accessibility None
Total Parking Spaces 3
Garage N
Building
Sewer On Site Septic
Water Well
Architectural Style Farmhouse/National Folk, Traditional
New Construction N
Schools
High Schools Fleetwood Senior
School District Fleetwood Area
Others
Senior Community No
Tax ID 72-5434-00-10-3477
Ownership Fee Simple
Read Less
Want to know what your home might be worth? Contact us for a FREE valuation!

Our team is ready to help you sell your home for the highest possible price ASAP

Bought with Allen L Gehringer • Century 21 Gold





