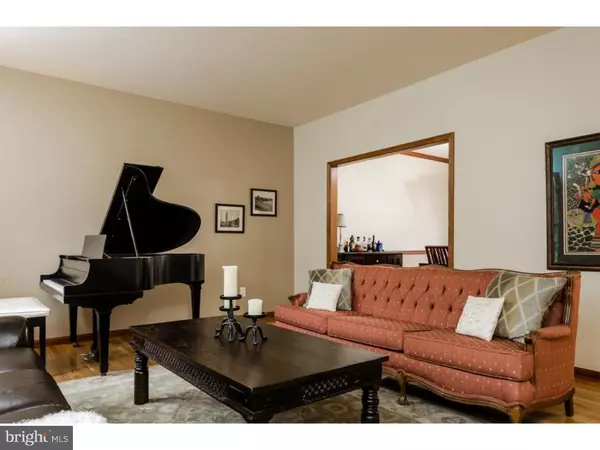$635,000
$635,000
For more information regarding the value of a property, please contact us for a free consultation.
65 MURRAY DR Hillsborough, NJ 08844
4 Beds
3 Baths
1.02 Acres Lot
Key Details
Sold Price $635,000
Property Type Single Family Home
Sub Type Detached
Listing Status Sold
Purchase Type For Sale
Subdivision None Available
MLS Listing ID 1003910159
Sold Date 07/08/16
Style Colonial
Bedrooms 4
Full Baths 2
Half Baths 1
HOA Y/N N
Originating Board TREND
Year Built 1999
Annual Tax Amount $13,658
Tax Year 2016
Lot Size 1.020 Acres
Acres 1.02
Property Description
A cooling spring breeze crosses the tranquil treed setting of this sun-filled Hillsborough home, set back from the road in an established neighborhood yet just a short distance to all the conveniences of the 206 shopping corridor. You couldn't ask for a better location & when you add this lovely 4 bedroom, 2.5 bathroom home to the mix w/its long list updates, it won't be hard to look twice. Improvements include sparkling wood floors throughout, new granite, stainless steel appliances & a new backsplash in the kitchen, a new whole house generator & new landscape lighting to name just some. The interior was painted within the last year in fresh, neutral colors that complement the wood floors found throughout both levels. Generous kitchen, dining & living rooms flow one into the next & are served by a powder room near a home office/den. The family room is a sophisticated space w/ mantled fireplace. Sliders reach a large, elevated deck w/peaceful views. Upstairs, the master bedroom has its own bathroom. The other three are supported by a spacious hall bath. Washer & dryer replaced in 2014.
Location
State NJ
County Somerset
Area Hillsborough Twp (21810)
Zoning MZ
Rooms
Other Rooms Living Room, Dining Room, Primary Bedroom, Bedroom 2, Bedroom 3, Kitchen, Family Room, Bedroom 1, Laundry, Other, Attic
Basement Full, Unfinished
Interior
Interior Features Primary Bath(s), Kitchen - Island, Butlers Pantry, Ceiling Fan(s), Sprinkler System, Stall Shower, Kitchen - Eat-In
Hot Water Natural Gas
Heating Gas, Forced Air
Cooling Central A/C
Flooring Wood, Tile/Brick
Fireplaces Number 1
Fireplaces Type Stone
Equipment Oven - Self Cleaning, Dishwasher
Fireplace Y
Appliance Oven - Self Cleaning, Dishwasher
Heat Source Natural Gas
Laundry Main Floor
Exterior
Exterior Feature Deck(s)
Garage Spaces 5.0
Utilities Available Cable TV
Water Access N
Roof Type Pitched,Shingle
Accessibility None
Porch Deck(s)
Attached Garage 2
Total Parking Spaces 5
Garage Y
Building
Lot Description Sloping, Trees/Wooded, Front Yard, Rear Yard, SideYard(s)
Story 2
Foundation Brick/Mortar
Sewer Public Sewer
Water Public
Architectural Style Colonial
Level or Stories 2
Structure Type Cathedral Ceilings
New Construction N
Schools
Elementary Schools Woodfern
Middle Schools Hillsborough
High Schools Hillsborough
School District Hillsborough Township Public Schools
Others
Senior Community No
Tax ID 10-00174 07-00005
Ownership Fee Simple
Security Features Security System
Read Less
Want to know what your home might be worth? Contact us for a FREE valuation!

Our team is ready to help you sell your home for the highest possible price ASAP

Bought with Non Subscribing Member • Non Member Office





