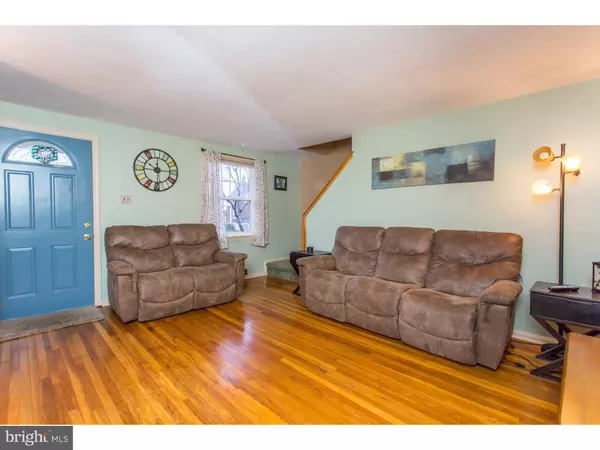$125,000
$125,000
For more information regarding the value of a property, please contact us for a free consultation.
667 CLYMER LN Ridley Park, PA 19078
3 Beds
2 Baths
1,116 SqFt
Key Details
Sold Price $125,000
Property Type Single Family Home
Sub Type Twin/Semi-Detached
Listing Status Sold
Purchase Type For Sale
Square Footage 1,116 sqft
Price per Sqft $112
Subdivision Leedom Ests
MLS Listing ID 1003912903
Sold Date 04/29/16
Style Straight Thru
Bedrooms 3
Full Baths 1
Half Baths 1
HOA Y/N N
Abv Grd Liv Area 1,116
Originating Board TREND
Year Built 1949
Annual Tax Amount $4,157
Tax Year 2016
Lot Size 2,875 Sqft
Acres 0.07
Lot Dimensions 28X100
Property Description
This warm and inviting 3 bed/1.5 bath home in the lovely Leedom Estates Community of Ridley Park is just waiting for you. This move-in ready twin boasts an attractive floor plan with a desirable open flow between kitchen and dining room areas. Well-maintained hardwood floors and plenty of natural light complement the first level. The updated kitchen has been finished with beautiful oak cabinetry, rounded countertops, glass mosaic backsplash, and recessed lighting. Venture to the second level to discover three sizable bedrooms and a newly renovated full bathroom. Let's not overlook the large, partially finished basement with half bath and plenty of storage space. This charming property also features vinyl, double-pane windows and has been freshly painted throughout. With its convenient location in a great neighborhood, this adorable home won't last long. Come see it today!
Location
State PA
County Delaware
Area Ridley Twp (10438)
Zoning RESID
Rooms
Other Rooms Living Room, Dining Room, Primary Bedroom, Bedroom 2, Kitchen, Bedroom 1, Other, Attic
Basement Full, Outside Entrance
Interior
Hot Water Natural Gas
Heating Oil, Forced Air
Cooling Central A/C
Flooring Fully Carpeted, Vinyl, Tile/Brick
Equipment Dishwasher
Fireplace N
Appliance Dishwasher
Heat Source Oil
Laundry Basement
Exterior
Exterior Feature Patio(s)
Water Access N
Roof Type Pitched,Shingle
Accessibility None
Porch Patio(s)
Garage N
Building
Story 2
Foundation Concrete Perimeter
Sewer Public Sewer
Water Public
Architectural Style Straight Thru
Level or Stories 2
Additional Building Above Grade, Shed
New Construction N
Schools
Elementary Schools Leedom
Middle Schools Ridley
High Schools Ridley
School District Ridley
Others
Senior Community No
Tax ID 38-06-00349-00
Ownership Fee Simple
Acceptable Financing Conventional, VA, FHA 203(b)
Listing Terms Conventional, VA, FHA 203(b)
Financing Conventional,VA,FHA 203(b)
Read Less
Want to know what your home might be worth? Contact us for a FREE valuation!

Our team is ready to help you sell your home for the highest possible price ASAP

Bought with Terri A Stasen • BHHS Fox & Roach-Media





