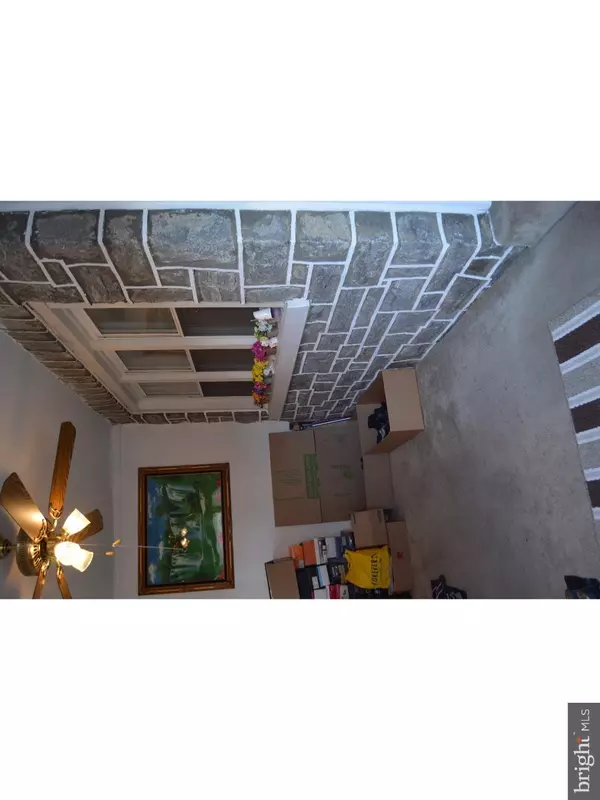$115,000
$145,900
21.2%For more information regarding the value of a property, please contact us for a free consultation.
163 CHATHAM RD Upper Darby, PA 19082
3 Beds
2 Baths
1,370 SqFt
Key Details
Sold Price $115,000
Property Type Single Family Home
Sub Type Twin/Semi-Detached
Listing Status Sold
Purchase Type For Sale
Square Footage 1,370 sqft
Price per Sqft $83
Subdivision None Available
MLS Listing ID 1003917175
Sold Date 11/04/16
Style Traditional
Bedrooms 3
Full Baths 2
HOA Y/N N
Abv Grd Liv Area 1,370
Originating Board TREND
Year Built 1930
Annual Tax Amount $3,785
Tax Year 2016
Lot Size 1,873 Sqft
Acres 0.04
Lot Dimensions 28X70
Property Description
Come check out this beautiful spacious twin in the heart of Upper Darby. Property sits across from a park and is within walking distance to 69th Street shopping and transportation. Exterior boasts stone front, ample private driveway parking, detached 1 car garage, and fenced rear yard perfect for gardening. Enter home into enclosed porch. Living room is large w/ stone FP and nicely refinished hardwoods. DR leads to updated kitchen w/ dishwasher and shed kitchen w/ample storage and access to rear yard. Basement is fully finished with tiled flooring, full bath, exterior access, and laundry area. Hot water heater was recently replaced. Upstairs has three bedrooms and hall bath. Make this your home today and take advantage of the still low interest rates.
Location
State PA
County Delaware
Area Upper Darby Twp (10416)
Zoning RES
Rooms
Other Rooms Living Room, Dining Room, Primary Bedroom, Bedroom 2, Kitchen, Bedroom 1
Basement Full, Fully Finished
Interior
Hot Water Natural Gas
Heating Gas, Hot Water
Cooling None
Flooring Wood
Fireplaces Number 1
Fireplaces Type Non-Functioning
Equipment Dishwasher
Fireplace Y
Window Features Replacement
Appliance Dishwasher
Heat Source Natural Gas
Laundry Basement
Exterior
Exterior Feature Porch(es)
Garage Spaces 4.0
Water Access N
Accessibility None
Porch Porch(es)
Total Parking Spaces 4
Garage Y
Building
Lot Description Rear Yard
Story 2
Sewer Public Sewer
Water Public
Architectural Style Traditional
Level or Stories 2
Additional Building Above Grade
New Construction N
Schools
Middle Schools Beverly Hills
High Schools Upper Darby Senior
School District Upper Darby
Others
Senior Community No
Tax ID 16-01-00221-00
Ownership Fee Simple
Acceptable Financing Conventional, VA, FHA 203(b)
Listing Terms Conventional, VA, FHA 203(b)
Financing Conventional,VA,FHA 203(b)
Read Less
Want to know what your home might be worth? Contact us for a FREE valuation!

Our team is ready to help you sell your home for the highest possible price ASAP

Bought with Tina Farmer • Artisan Realty LLC





