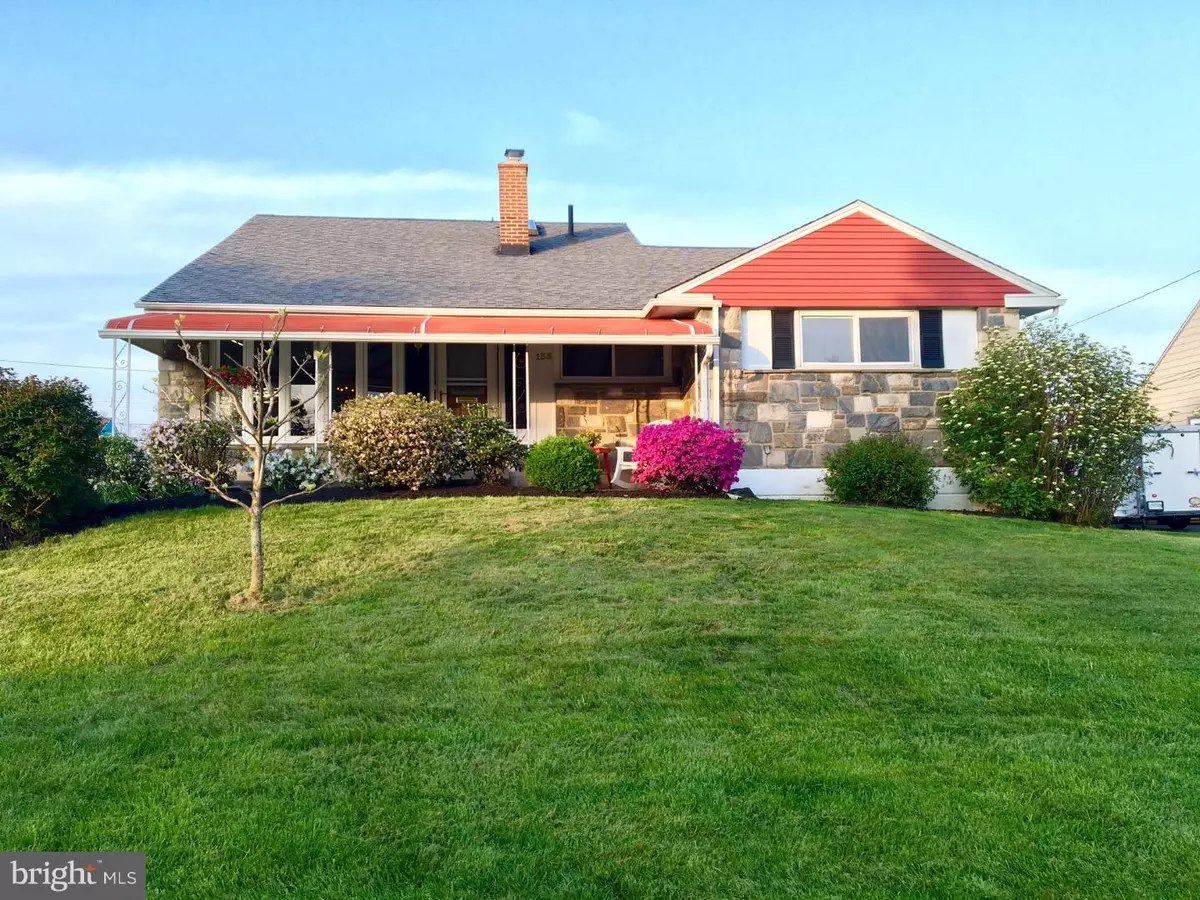$275,000
$289,900
5.1%For more information regarding the value of a property, please contact us for a free consultation.
135 GERALD DR Aston, PA 19014
4 Beds
3 Baths
1,500 SqFt
Key Details
Sold Price $275,000
Property Type Single Family Home
Sub Type Detached
Listing Status Sold
Purchase Type For Sale
Square Footage 1,500 sqft
Price per Sqft $183
Subdivision Village Green
MLS Listing ID 1003920873
Sold Date 07/12/16
Style Other
Bedrooms 4
Full Baths 3
HOA Y/N N
Abv Grd Liv Area 1,500
Originating Board TREND
Year Built 1957
Annual Tax Amount $4,192
Tax Year 2016
Lot Size 0.264 Acres
Acres 0.26
Lot Dimensions 75X152
Property Description
Fabulous and Expanded Home Offering an Abundance of Space Inside and Out! Immaculately Maintained with quality workmanship throughout! Attractive landscape and covered front patio greet you. Enter the sun-filled living room with gorgeous floor-to-ceiling bow window and natural hardwood floors flowing throughout the first floor. Dining Room features French doors while spilling into the family room addition (any purpose room) with hardwood floors and recessed lighting. The eat-in-kitchen has gas cooking with double oven, ceramic floors, backsplash, oak cabinets and Corian countertops. Appreciate the open view of the grand Sunroom addition; complete with ceramic floor, skylights, surround windows, recessed lights and ceiling fan welcoming you to sit a while and relax. 3 bedrooms and 2 full ceramic baths finish off this level. Master suite is on the upper level with hardwood floors, Pella skylights and full ceramic bath with Jacuzzi tub. The lower level is Huge, partially finished and offers opportunity for endless possibilities. Separate storage and laundry rooms. Saving the best for last...Gaze your eyes on the Spectacular rear yard with in-ground pool serviced by Anthony & Sylvan. Privacy fence to surround endless days of summer enjoyment. This home also features a storage shed ( pool equipment), freshly sealed double wide driveway parking, walking distance to community parks, schools and shopping. Very deceiving from the outside is why You Must come See For yourself! Seller offering one year home warranty to buyer at closing! Public records interior square feet noted is under-estimated.
Location
State PA
County Delaware
Area Aston Twp (10402)
Zoning RES
Rooms
Other Rooms Living Room, Dining Room, Primary Bedroom, Bedroom 2, Bedroom 3, Kitchen, Family Room, Bedroom 1, Other, Attic
Basement Full
Interior
Interior Features Primary Bath(s), Ceiling Fan(s), Sauna, Stall Shower, Kitchen - Eat-In
Hot Water Natural Gas
Heating Gas, Hot Water, Radiator
Cooling Central A/C
Flooring Wood, Tile/Brick
Equipment Built-In Range, Dishwasher, Disposal
Fireplace N
Window Features Bay/Bow,Replacement
Appliance Built-In Range, Dishwasher, Disposal
Heat Source Natural Gas
Laundry Basement
Exterior
Fence Other
Pool In Ground
Water Access N
Roof Type Pitched,Shingle
Accessibility None
Garage N
Building
Lot Description Level, Sloping, Front Yard, Rear Yard
Story 2
Foundation Concrete Perimeter
Sewer Public Sewer
Water Public
Architectural Style Other
Level or Stories 2
Additional Building Above Grade, Shed
New Construction N
Schools
Middle Schools Northley
High Schools Sun Valley
School District Penn-Delco
Others
Senior Community No
Tax ID 02-00-01084-00
Ownership Fee Simple
Acceptable Financing Conventional, VA, FHA 203(b)
Listing Terms Conventional, VA, FHA 203(b)
Financing Conventional,VA,FHA 203(b)
Read Less
Want to know what your home might be worth? Contact us for a FREE valuation!

Our team is ready to help you sell your home for the highest possible price ASAP

Bought with Renee Lambert • RE/MAX Town & Country





