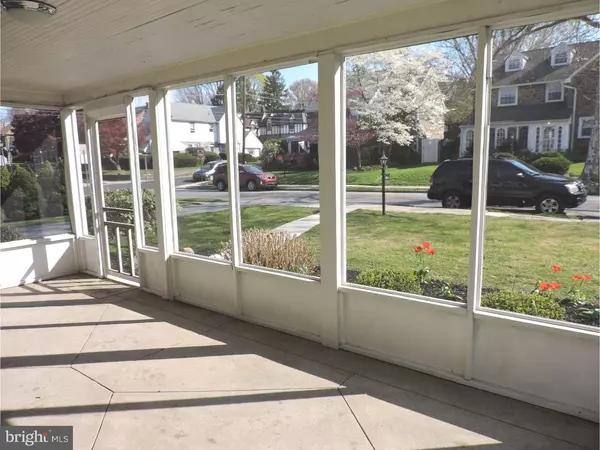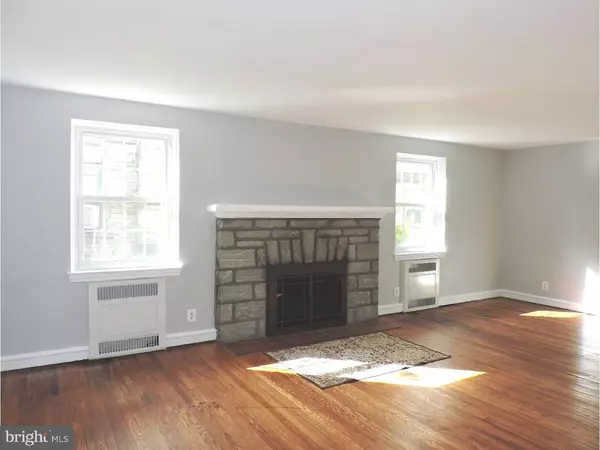$181,000
$181,000
For more information regarding the value of a property, please contact us for a free consultation.
846 BLYTHE AVE Drexel Hill, PA 19026
4 Beds
2 Baths
2,324 SqFt
Key Details
Sold Price $181,000
Property Type Single Family Home
Sub Type Detached
Listing Status Sold
Purchase Type For Sale
Square Footage 2,324 sqft
Price per Sqft $77
Subdivision Aronimink
MLS Listing ID 1003921617
Sold Date 08/19/16
Style Colonial,Traditional
Bedrooms 4
Full Baths 2
HOA Y/N N
Abv Grd Liv Area 2,324
Originating Board TREND
Year Built 1940
Annual Tax Amount $7,894
Tax Year 2016
Lot Size 5,271 Sqft
Acres 0.12
Lot Dimensions 51X100
Property Description
You'll be grinning from ear to ear when you pull up in front of this AFFORDABLE DREAM!There is ROOM TO ROAM in this"spaced-out" CH,stone colonial in the popular ARONIMINK section of Drexel Hill.Admire the stonework,the +/-5 year dimensional roof(w/new decking),and the barn red shutters decorating the newer capped windows.There is a 2-story addition at the back of this home lending extra square footage for a 4th bedroom and 1st floor family room/den.Some terms of endearment are refinished hw flrs,crystal door knobs,BI radiators,archways & freshly painted walls in today's up-to-date colors.The screened-in front porch w/new light fixture,cement floor and wood ceiling is perfect for some relaxation time at the end of the day,or for the little ones to play on a rainy day.Enter into this home via the wooden door to the CH w/coat closet.To the right is the LR,complete w/stone FP and 3 windows..plenty of room for your furniture.To the left of the CH is the dining room w/chair rail and front and double side windows.Enter the spacious eat-in kitchen from the DR.LOTS of oak cabinetry,GE DW,stainless gas stove,recessed lts,white CT backsplash,2 windows over the stainless double sink,a wide,curved archway to the breakfast area w/CR & Tiffany light fixture,and an exit door to the level,fenced yard.Off the kitchen is the den/family room w/high ceiling & insulated walls, cherry CF,shelving BI corner heat source,Berber carpeting,track lighting and a picture window that looks out to the yard.Utilize this room however you like-office,exercise rm, playroom,family rm-the choice is yours!On the 2nd flr you'll find 4 BR's and 2 baths.There is a linen closet and a new CF in the hallway.The large master BR shows off a new CF and WI closet.The MBath has a basketweave floor, verigated green tilework,an oak vanity and black&white subway tile in the stall shower.The other 3 bedrooms are a good-sized as well,and feature large closets(a plus for this age home).The upgraded and updated hall bath(3-4 yrs)boasts neutral tile,a large,high white vanity sink,white flr tile,a 3-light fixture over the medicine cabinet and a tub with shower head.There are wide steps to the floored & insulated attic w/lots of windows..plenty of storage space!The unfinished bsmt,w/parged and newly painted walls,has a new laundry tub,200 amp electic service,a +/-5 yr hot water htr & new dryer vent.The heater was serviced last year.Convenient neighborhood,free TWG home warranty.Walk to bus and trolley.BE IMPRESSED
Location
State PA
County Delaware
Area Upper Darby Twp (10416)
Zoning RESID
Rooms
Other Rooms Living Room, Dining Room, Primary Bedroom, Bedroom 2, Bedroom 3, Kitchen, Family Room, Bedroom 1, Attic
Basement Full, Unfinished
Interior
Interior Features Ceiling Fan(s), Stall Shower, Kitchen - Eat-In
Hot Water Natural Gas
Heating Gas, Hot Water, Steam, Radiator
Cooling None
Flooring Wood, Fully Carpeted, Vinyl
Fireplaces Number 1
Fireplaces Type Stone
Equipment Oven - Self Cleaning, Dishwasher
Fireplace Y
Window Features Replacement
Appliance Oven - Self Cleaning, Dishwasher
Heat Source Natural Gas, Other
Laundry Basement
Exterior
Exterior Feature Porch(es)
Garage Spaces 1.0
Fence Other
Water Access N
Roof Type Pitched,Shingle
Accessibility None
Porch Porch(es)
Total Parking Spaces 1
Garage N
Building
Lot Description Level, Front Yard, Rear Yard, SideYard(s)
Story 2.5
Foundation Stone
Sewer Public Sewer
Water Public
Architectural Style Colonial, Traditional
Level or Stories 2.5
Additional Building Above Grade
New Construction N
Schools
Elementary Schools Aronimink
Middle Schools Drexel Hill
High Schools Upper Darby Senior
School District Upper Darby
Others
Senior Community No
Tax ID 16-11-00585-00
Ownership Fee Simple
Acceptable Financing Conventional, VA, FHA 203(b)
Listing Terms Conventional, VA, FHA 203(b)
Financing Conventional,VA,FHA 203(b)
Read Less
Want to know what your home might be worth? Contact us for a FREE valuation!

Our team is ready to help you sell your home for the highest possible price ASAP

Bought with Denise Galvin • Long & Foster Real Estate, Inc.





